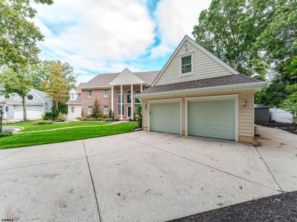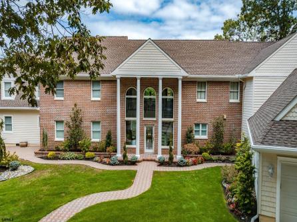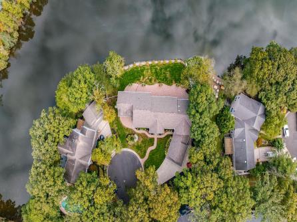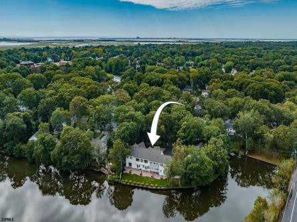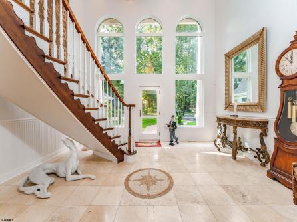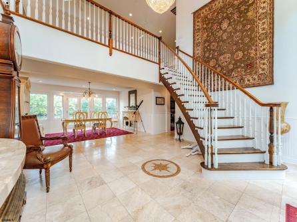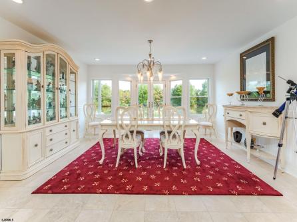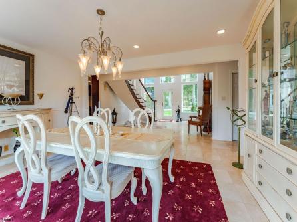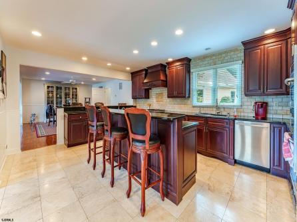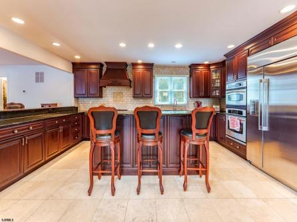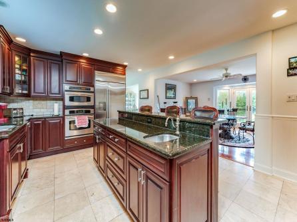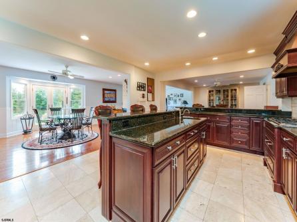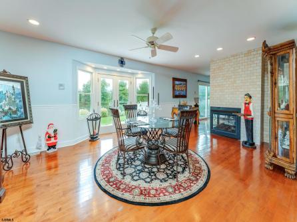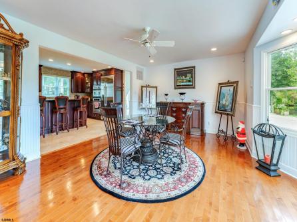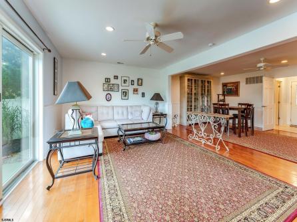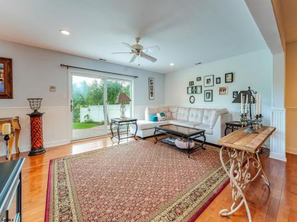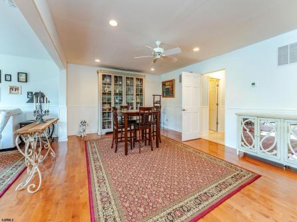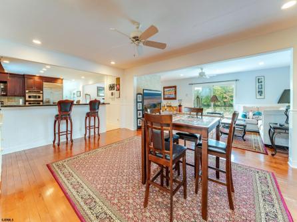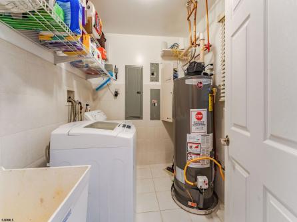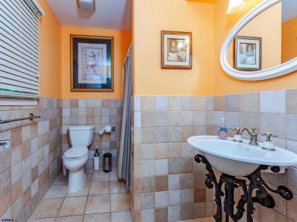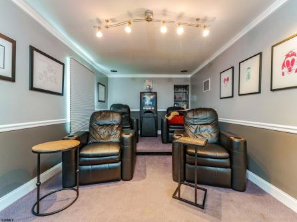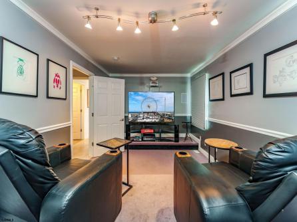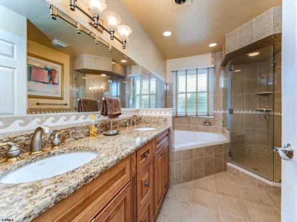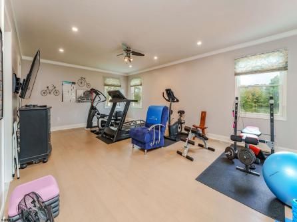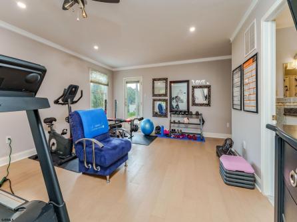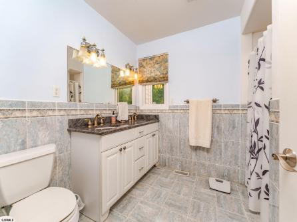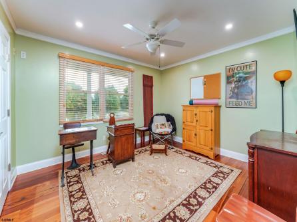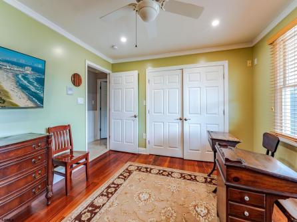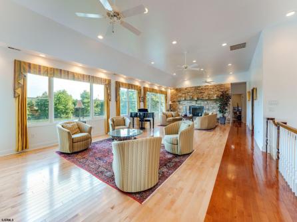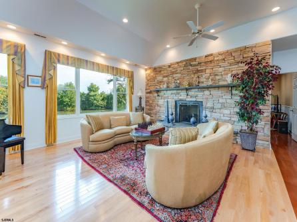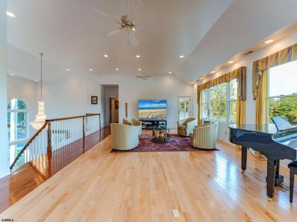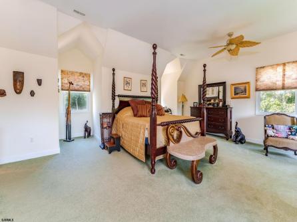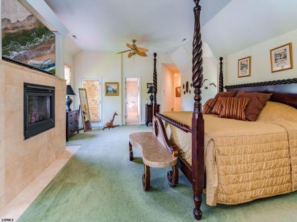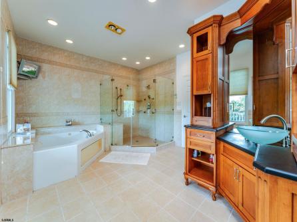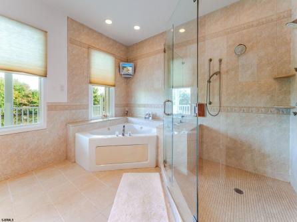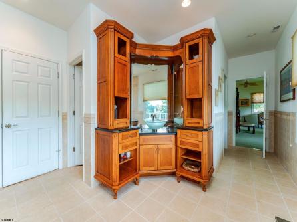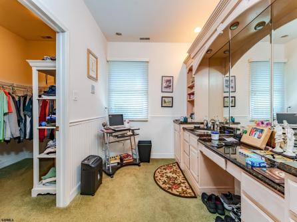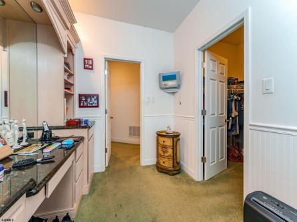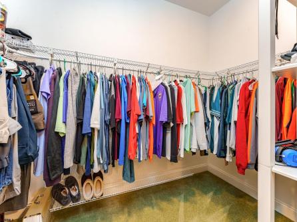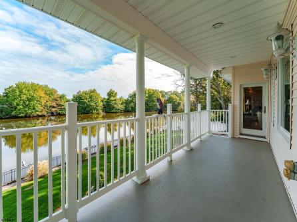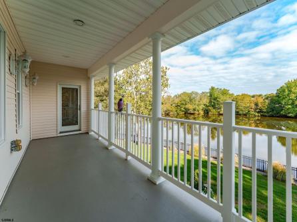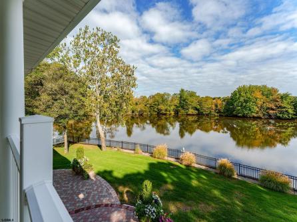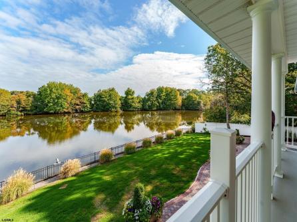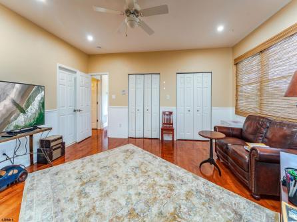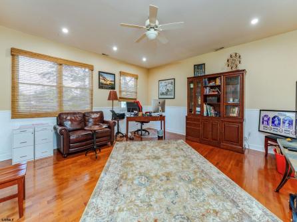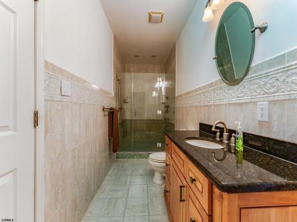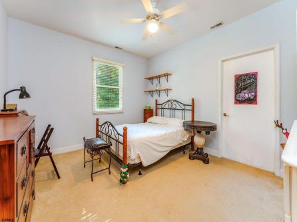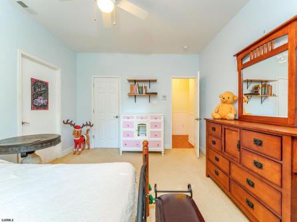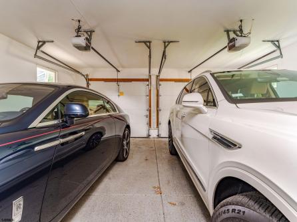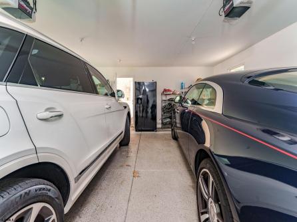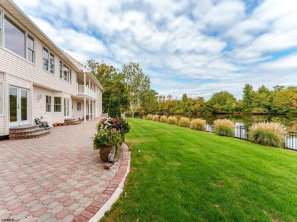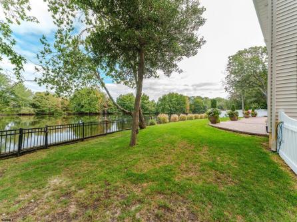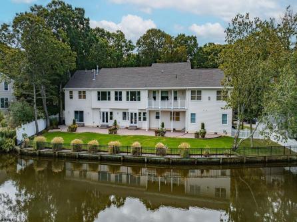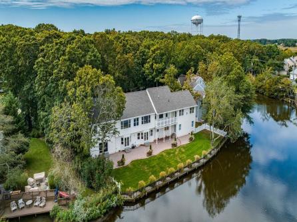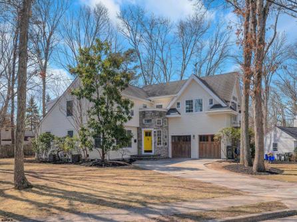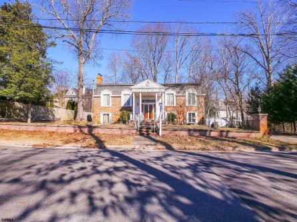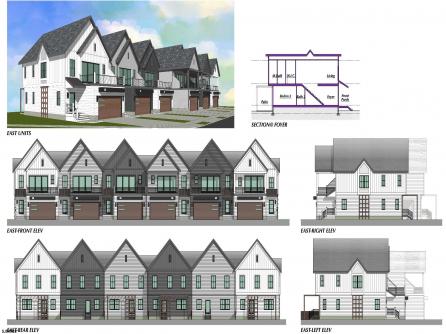

For Sale 4 Princeton, Linwood, NJ, 08221
My Favorites- OVERVIEW
- DESCRIPTION
- FEATURES
- MAP
- REQUEST INFORMATION
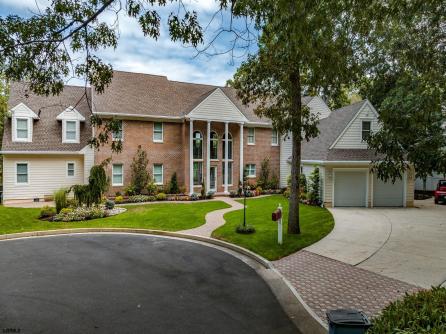
4 Princeton, Linwood, NJ, 08221
$1,499,999

-
F. Evans Campbell
-
Mobile:
610-256-2332 -
Office
609-399-4211
- listing #: 602166
- PDF flyer DOWNLOAD
- Buyer Agent Compensation: N/A
- 2 in 1 PDF flyer DOWNLOAD
-
Single Family
-
6
-
5
Lakefront living and cul-de-sac privacy define this expansive Linwood residence, offering over 6,700 square feet of thoughtfully designed space with six bedrooms and five bathrooms. Originally a rancher, the home underwent a major renovation and expansion to create a flexible layout with multiple living and dining areas. The two-story foyer, highlighted by a sweeping staircase and chandelier, opens to a series of inviting rooms. The chef’s kitchen showcases cherry cabinetry, a center island with a second sink, multi-level granite counters with bar seating, and stainless steel appliances including double ovens and a gas range. Just off the kitchen, the dining and living areas share a gas fireplace-an ideal setting for entertaining or spending time with family and guests. A laundry room and full bath are conveniently located nearby. Beyond the main living areas, multiple rooms offer flexible use, including spaces currently serving as a movie theater, workout room, office, and spare bedrooms. Upstairs, a secondary living area features a fireplace and large windows overlooking the lake. The primary suite offers a fireplace, an oversized walk-in closet with a built-in vanity, an attached bathroom with a large walk-in shower and jetted tub, and access to the back deck. Also on this level are two additional bedrooms, a full bathroom, and a custom cherry wood bar. Additional features include travertine tile and hardwood flooring, oversized walk-in closets, recessed lighting, laundry on both levels, and multi-zone HVAC. The fenced-in backyard provides a private outdoor retreat with direct lakefront views, a paver patio, and ample space for relaxing or entertaining. The two-car garage includes an additional storage room above, accessible from the second floor of the home. Situated in a beautiful neighborhood, this lakefront property is just minutes from the beaches of Ocean City, Margate, and Longport, as well as nearby parks, dining, and shopping. With a generous layout, scenic views, and desirable location, this home truly stands out.

| Total Rooms | 17 |
| Full Bath | 5 |
| # of Stories | |
| Year Build | |
| Lot Size | Less than One Acre |
| Tax | 28615.00 |
| SQFT |
| Exterior | Brick, Vinyl |
| ParkingGarage | Two Car |
| InteriorFeatures | Bar, Kitchen Center Island, Security System, Walk In Closet |
| Heating | Forced Air, Gas-Natural, Multi-Zoned |
| Water | Public |
| Bedrooms | 6 |
| Half Bath | 0 |
| # of Stories | |
| Lot Dimensions | |
| # Units | |
| Tax Year | 2025 |
| Area | Linwood City |
| OutsideFeatures | Deck, Fenced Yard, Patio, Porch |
| OtherRooms | Breakfast Nook, Den/TV Room, Dining Area, Dining Room, Eat In Kitchen, Great Room, Laundry/Utility Room, Primary BR on 1st floor |
| AppliancesIncluded | Dishwasher, Disposal, Dryer, Gas Stove, Microwave, Refrigerator, Self Cleaning Oven, Washer |
| Cooling | Ceiling Fan(s), Central, Multi-Zoned |
| Sewer | Public Sewer |
