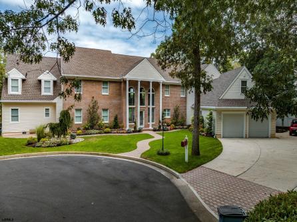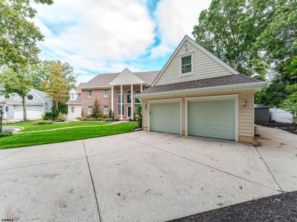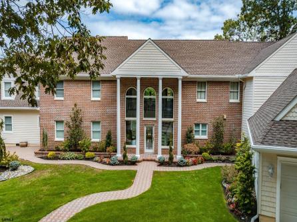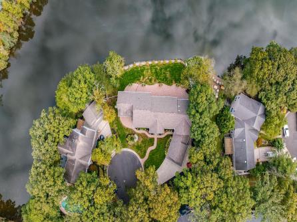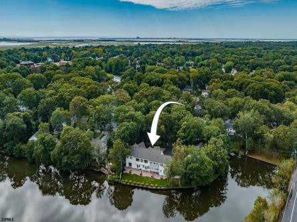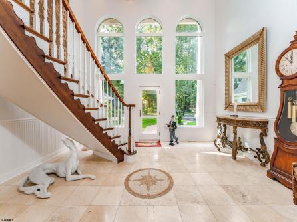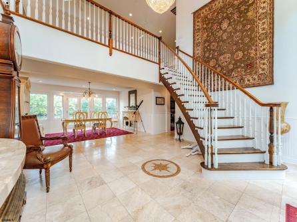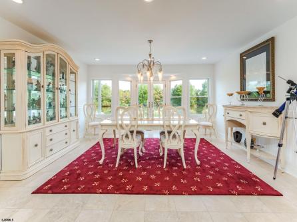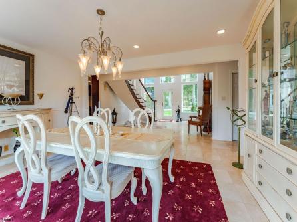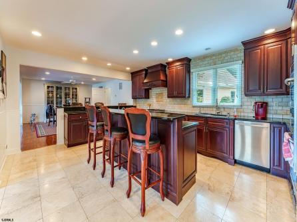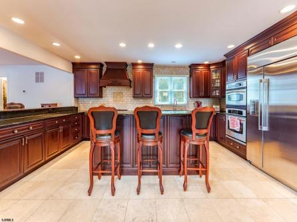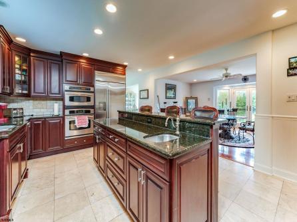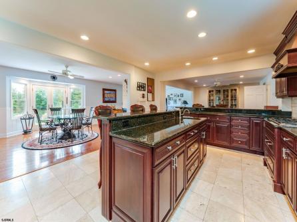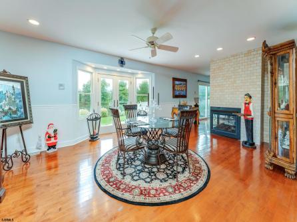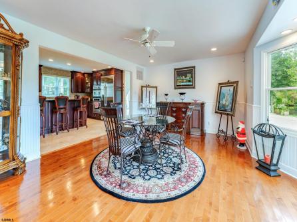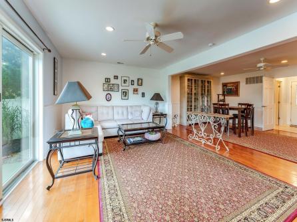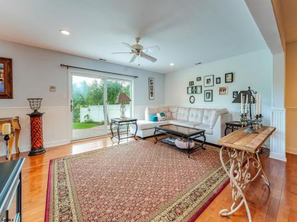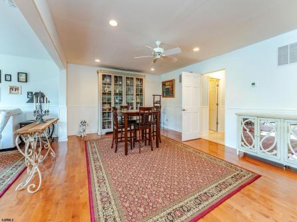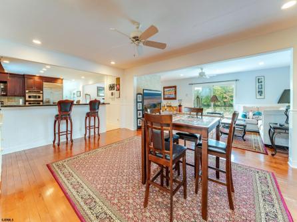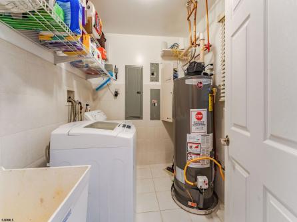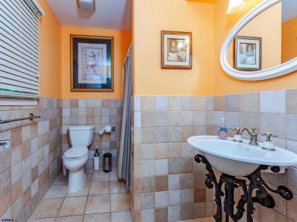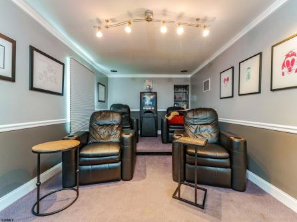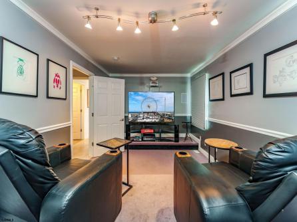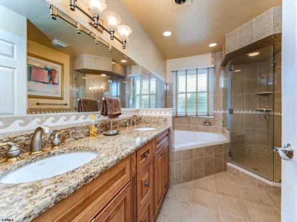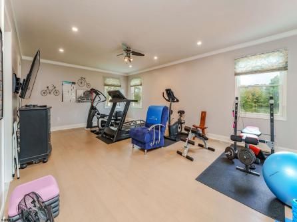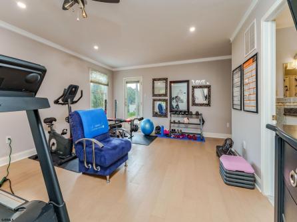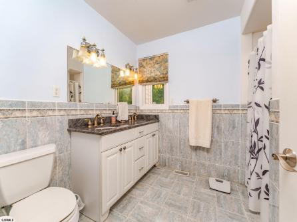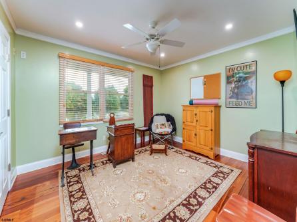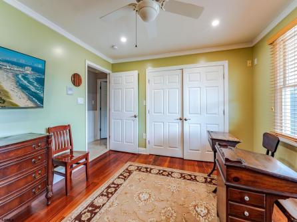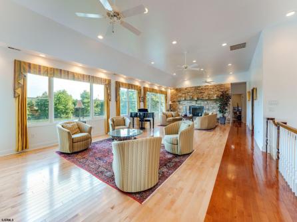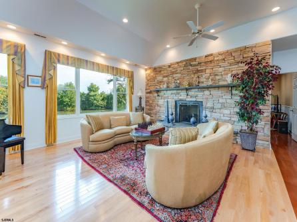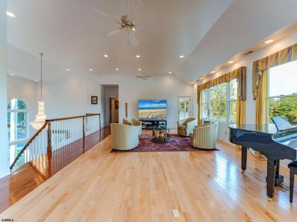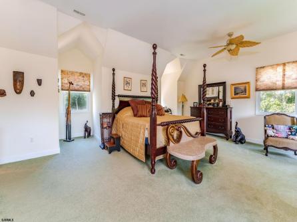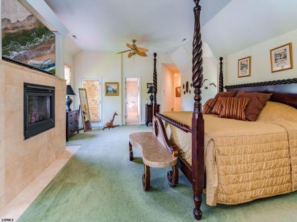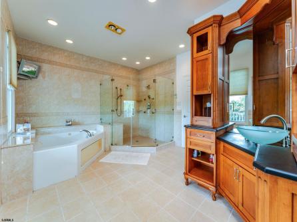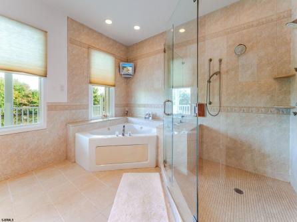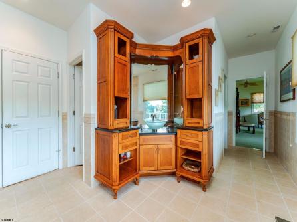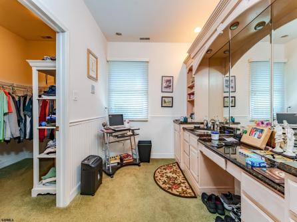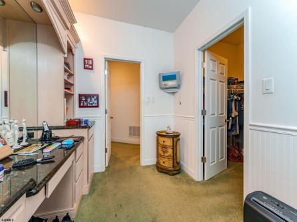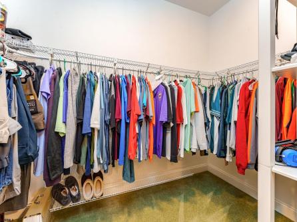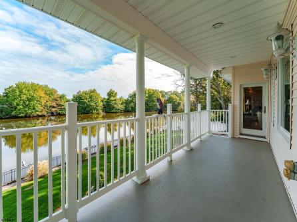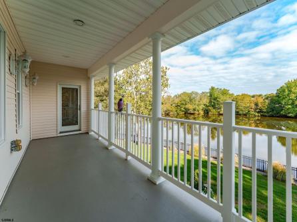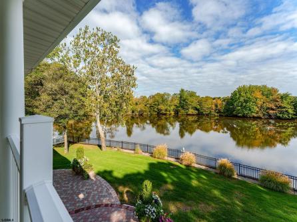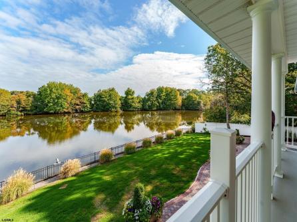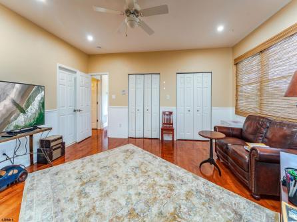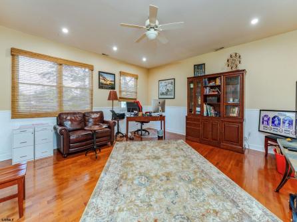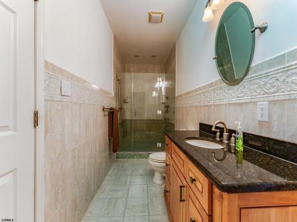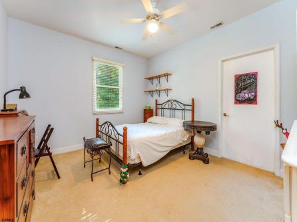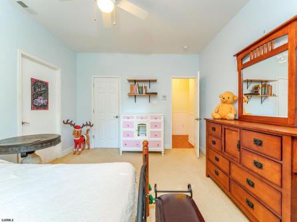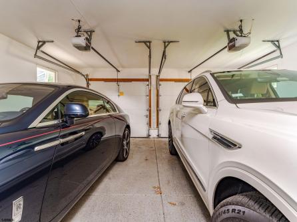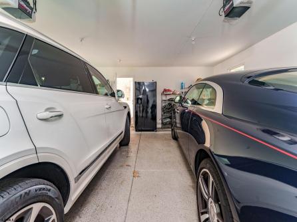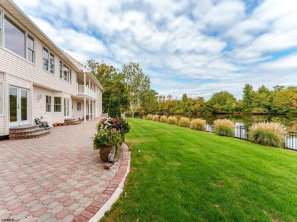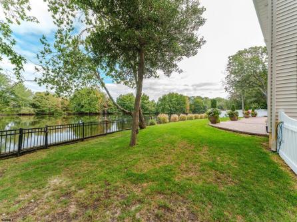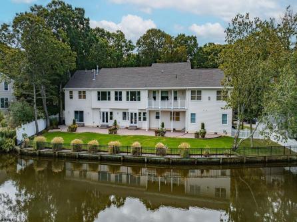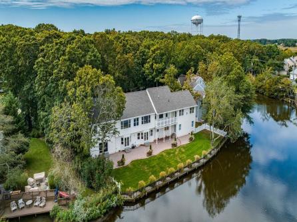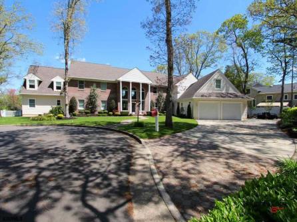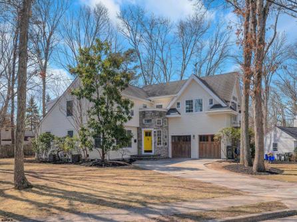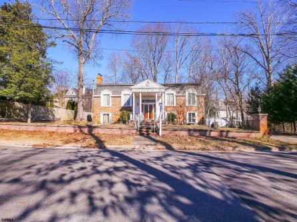Lakefront living and cul-de-sac privacy define this expansive Linwood residence, offering over 6,700 square feet of thoughtfully designed space with six bedrooms and five bathrooms. Originally a rancher, the home underwent a major renovation and expansion to create a flexible layout with multiple living and dining areas. The two-story foyer, highlighted by a sweeping staircase and chandelier, opens to a series of inviting rooms. The chef’s kitchen showcases cherry cabinetry, a center island with a second sink, multi-level granite counters with bar seating, and stainless steel appliances including double ovens and a gas range. Just off the kitchen, the dining and living areas share a gas fireplace-an ideal setting for entertaining or spending time with family and guests. A laundry room and full bath are conveniently located nearby. Beyond the main living areas, multiple rooms offer flexible use, including spaces currently serving as a movie theater, workout room, office, and spare bedrooms. Upstairs, a secondary living area features a fireplace and large windows overlooking the lake. The primary suite offers a fireplace, an oversized walk-in closet with a built-in vanity, an attached bathroom with a large walk-in shower and jetted tub, and access to the back deck. Also on this level are two additional bedrooms, a full bathroom, and a custom cherry wood bar. Additional features include travertine tile and hardwood flooring, oversized walk-in closets, recessed lighting, laundry on both levels, and multi-zone HVAC. The fenced-in backyard provides a private outdoor retreat with direct lakefront views, a paver patio, and ample space for relaxing or entertaining. The two-car garage includes an additional storage room above, accessible from the second floor of the home. Situated in a beautiful neighborhood, this lakefront property is just minutes from the beaches of Ocean City, Margate, and Longport, as well as nearby parks, dining, and shopping. With a generous layout, scenic views, and desirable location, this home truly stands out.
Listing courtesy of: BHHS FOX and ROACH-109 34th OC
The data relating to real estate for sale on this web site comes in part from the Broker Reciprocity Program of the South Jersey Shore Regional Multiple Listing Service. Some properties which appear for sale on this website may no longer be available because they are under contract, have sold or are no longer being offered for sale. Information is deemed to be accurate but not guaranteed. Copyright South Jersey Shore Regional Multiple Listing Service. All rights reserved.



