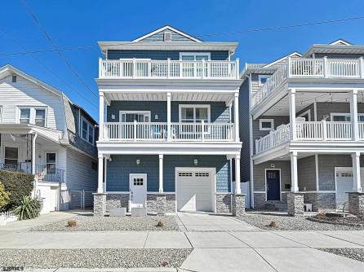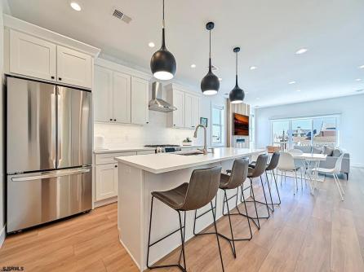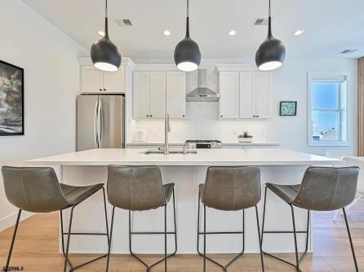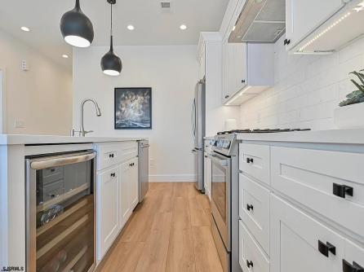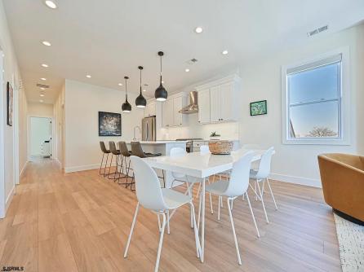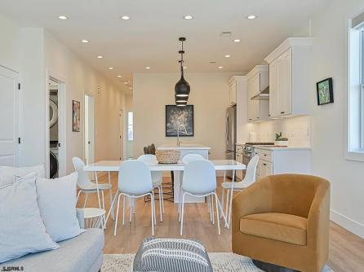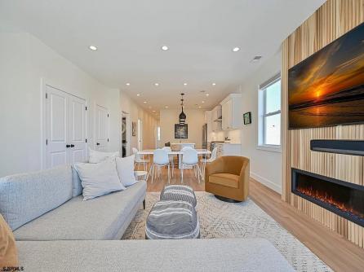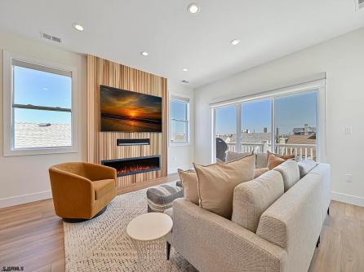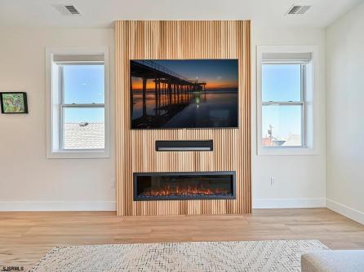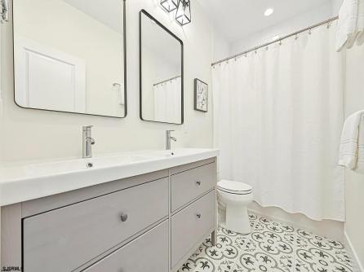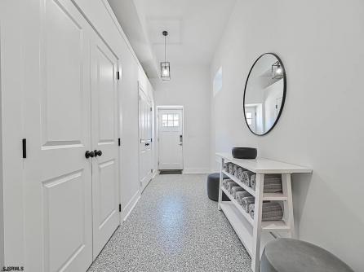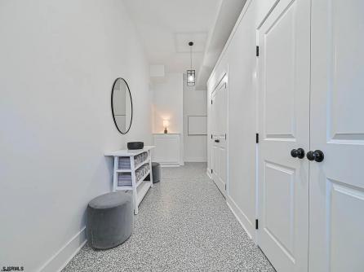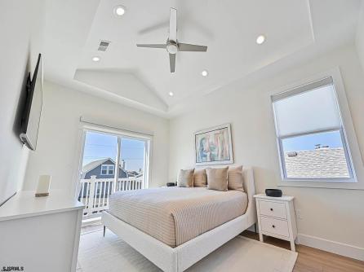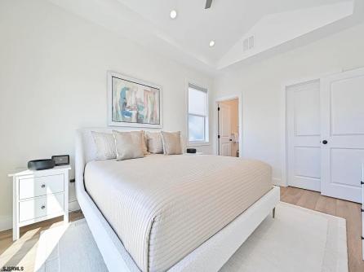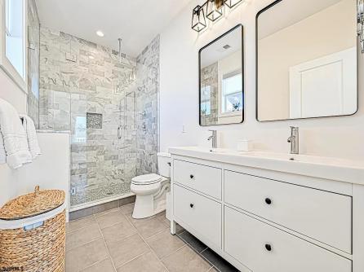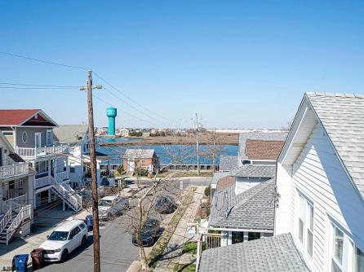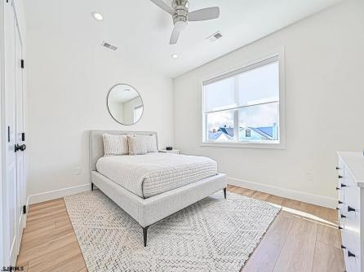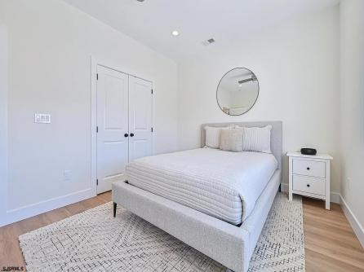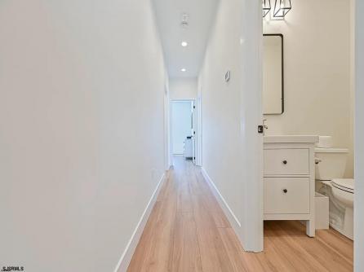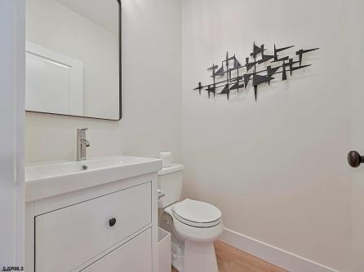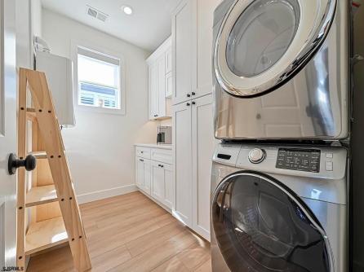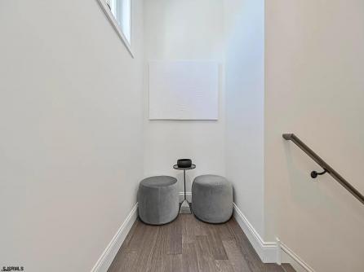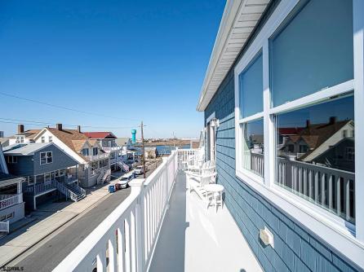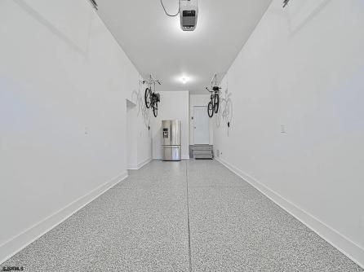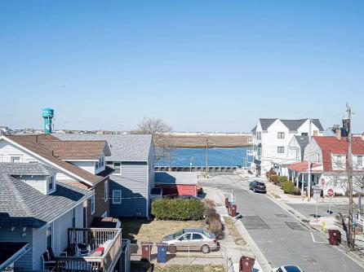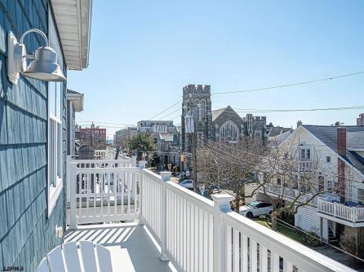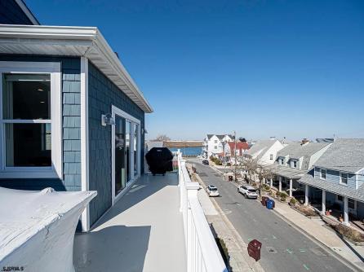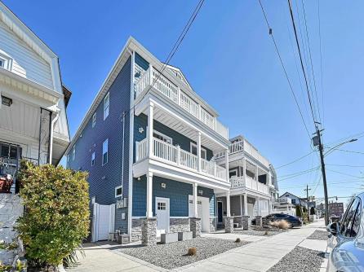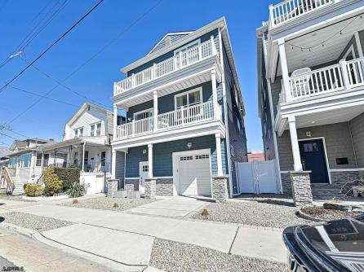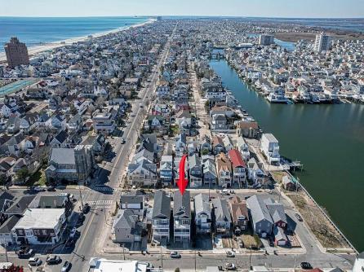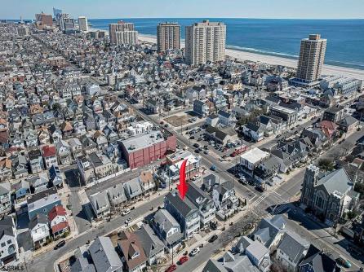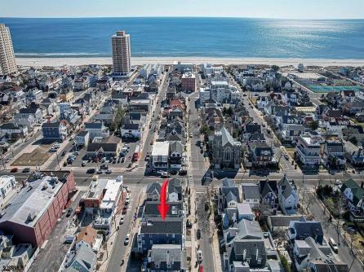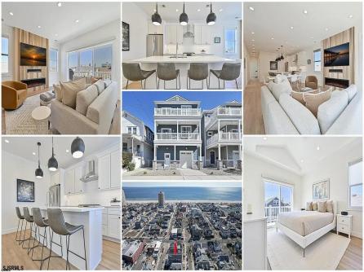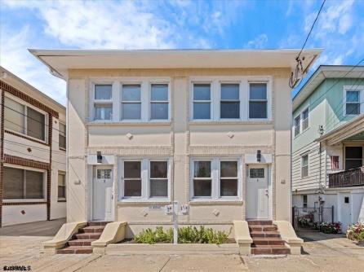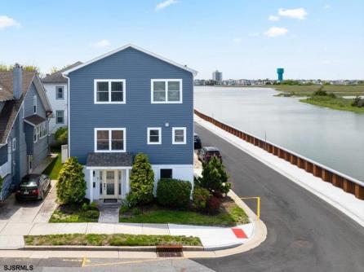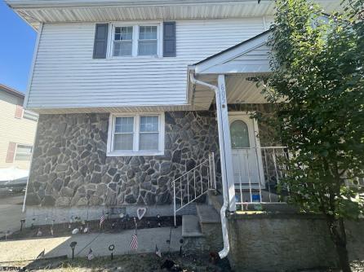

For Sale 3 Victoria, B, Ventnor, NJ, 08406
My Favorites- OVERVIEW
- DESCRIPTION
- FEATURES
- MAP
- REQUEST INFORMATION
This exquisite Penthouse Condo, built in 2018, embodies modern elegance and sophistication. From the moment you step inside, you’ll be captivated by the refined finishes and open, light-filled design. Occupying the entire top floor, this stunning residence offers unmatched privacy and sweeping bay views from both the living room and primary bedroom decks. The spacious open floor plan is perfect for entertaining or everyday living, featuring soaring 9-foot ceilings and 9-inch luxury vinyl plank flooring that exude style and grandeur. The gourmet kitchen is a chef’s dream, complete with a newer appliance package, fresh hardware, and sleek new tile that pairs beautifully with custom window shades. Additional upgrades include a newly finished epoxy garage floor and modern lighting fixtures throughout. The primary suite is a true retreat, featuring a walk-in closet and a beautifully updated en-suite bath with new tile and fixtures. Two additional bedrooms and 1.5 baths provide ample space for family or guests. Experience the pinnacle of comfort and sophistication in this rare top-floor offering—where every detail has been thoughtfully designed for a luxurious lifestyle. Don’t miss your chance to own a piece of paradise in this exclusive community.

| Total Rooms | 7 |
| Full Bath | 2 |
| # of Stories | Three to Five |
| Year Build | 2018 |
| Lot Size | |
| Tax | 8673.00 |
| SQFT | 1502 |
| Exterior | Vinyl |
| OtherRooms | Dining Area, Eat In Kitchen, Laundry/Utility Room, Pantry |
| Heating | Forced Air |
| HotWater | Tankless-gas |
| Sewer | Public Sewer |
| Bedrooms | 3 |
| Half Bath | 1 |
| # of Stories | Three to Five |
| Lot Dimensions | |
| # Units | |
| Tax Year | 2025 |
| Area | Ventnor City |
| ParkingGarage | Attached Garage, One Car |
| InteriorFeatures | Cathedral Ceiling(s), Fireplace(s), Foyer, Kitchen Center Island, Master Bath, Pets Allowed, Walk in/Cedar Closet |
| Cooling | Central |
| Water | Public Water |
