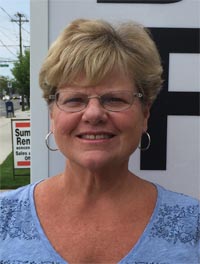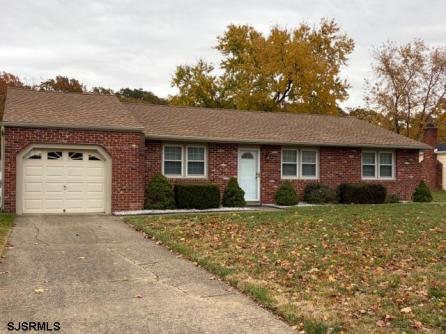
Joan S. Spencer 609-391-1330x422
1330 Bay Avenue, Ocean City



$365,000

Mobile:
609-204-3027Office
609-391-1330x422Single Family
3
1
Better Hurry! This well maintained, move in Ready Rancher won\'t last! Super Clean, Turn Key One Story, 3 Bedroom, 1 Full Bathroom with Attached Garage. Sought after, safe family neighborhood located a short distance to shopping, restaurants, parks, etc. Situated on .25 acre with huge fenced in backyard. Plenty of space to make your outdoor living wish list come to life! Step inside the welcoming and bright open layout with Kitchen overlooking dining and family rooms. All with durable laminated flooring in wonderful condition. Tasteful Newer Kitchen with stainless GE appliances, quartz countertops and raised panel cabinetry. Cozy Family Room and 3 Bedrooms with w/w carpeting. Convenient Washer and Dryer Closet, Attic for storage, one car garage. Central Air, Gas Heat. Roof only 4 years young! Start packing and move in for the holidays!

| Total Rooms | 7 |
| Full Bath | 1 |
| # of Stories | |
| Year Build | 1976 |
| Lot Size | Less than One Acre |
| Tax | 6647.00 |
| SQFT | 11954 |
| Exterior | Brick, Vinyl |
| ParkingGarage | One Car |
| AlsoIncluded | Blinds, Shades |
| Heating | Gas-Natural |
| HotWater | Gas |
| Sewer | Public Sewer |
| Bedrooms | 3 |
| Half Bath | 0 |
| # of Stories | |
| Lot Dimensions | |
| # Units | |
| Tax Year | 2024 |
| Area | Washington Twp |
| OutsideFeatures | Fenced Yard, Patio, Sidewalks |
| AppliancesIncluded | Dishwasher, Dryer, Electric Stove, Refrigerator, Washer |
| Basement | Slab |
| Cooling | Central |
| Water | Public |