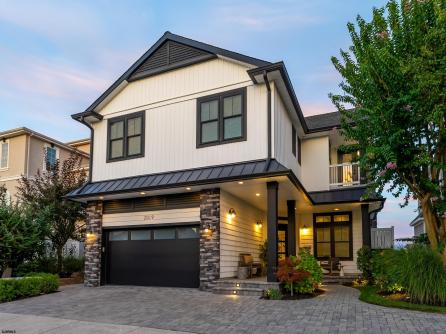
Mary Kuchka 609-399-0076x133
3160 Asbury Avenue, Ocean City



$5,295,000

Mobile:
609-576-2790Office
609-399-0076x133Single Family
6
4
Riviera waterfront • Heated saltwater pool • Three boat slips • Reimagined 2020 • Quartz kitchen • 12’ ceilings • Outdoor kitchen + firepit • Furnished designer interior Life in Ocean City’s prestigious Riviera section offers a rare blend of serenity and sophistication. Just a few hundred yards from the Intracoastal Waterway, this lagoon-front residence spans roughly 3,400 square feet of refined coastal design. Reimagined in 2020, the home blends fresh coastal materials with enduring craftsmanship. Twelve-foot ceilings and open sightlines define the main level, creating an atmosphere of volume and light. Every detail—from architectural millwork to designer lighting—reflects thoughtful design and timeless quality. The kitchen showcases quartz countertops, a subway-tile backsplash, and a long central island designed for both cooking and gathering. Open to the living and dining areas, it captures shimmering lagoon views through walls of glass that blur the line between indoors and out. Practical touches include both an upstairs laundry room and a main-level laundry closet off the mudroom—perfect for rinsing beach towels or simplifying everyday living. Subtle coastal hues, custom window treatments, and designer furnishings bring a relaxed sense of polish throughout. Whether entertaining on the deck or enjoying quiet mornings by the lagoon, every space feels connected to the water. The primary suite overlooks the lagoon, with a sliding glass door that opens directly onto a deck positioned for sweeping water views. A vaulted ceiling enhances the sense of height and light, while a sitting area, oversized walk-in closet, and spa-style bath create a tranquil retreat that celebrates the home’s waterfront setting. Outdoors, the property becomes a private waterfront sanctuary. A heated saltwater pool anchors the setting beside a full outdoor kitchen and built-in gas firepit. The expansive deck invites alfresco dining, while three floating slips extend directly into the lagoon—ideal for boating, paddleboarding, or evening cruises. Positioned within the Riviera section and minutes from Ocean City’s beaches, marinas, and boardwalk, this property includes a two-car garage, updated systems, dual laundries for convenience, and curated 2020 finishes. 2019 Glenwood Drive delivers waterfront elegance and turnkey ease on one of the island’s most desirable streets.

| Total Rooms | 14 |
| Full Bath | 4 |
| # of Stories | |
| Year Build | 2002 |
| Lot Size | Less than One Acre |
| Tax | 26396.00 |
| SQFT | 3397 |
| Exterior | Vinyl |
| ParkingGarage | Attached Garage, Auto Door Opener, Two Car |
| InteriorFeatures | Carbon Monoxide Detector, Cathedral Ceiling, Kitchen Center Island, Skylight(s), Smoke/Fire Alarm, Storage, Walk In Closet |
| AlsoIncluded | Blinds, Curtains, Furnished, See Remarks |
| Heating | Forced Air, Gas-Natural, Hot Water, Multi-Zoned, Radiant |
| HotWater | Gas |
| Sewer | Public Sewer |
| Bedrooms | 6 |
| Half Bath | 0 |
| # of Stories | |
| Lot Dimensions | |
| # Units | |
| Tax Year | 2024 |
| Area | Ocean City/Riviera |
| OutsideFeatures | Boat Slip, Curbs, Deck, Fenced Yard, Patio, Paved Road, Pool-In Ground, Porch, Sidewalks, Sprinkler System |
| OtherRooms | Dining Room, Eat In Kitchen, Laundry/Utility Room, Storage Attic |
| AppliancesIncluded | Central Vacuum, Dishwasher, Disposal, Dryer, Gas Stove, Microwave, Refrigerator, Self Cleaning Oven, Washer |
| Basement | Crawl Space |
| Cooling | Ceiling Fan(s), Central, Multi-Zoned |
| Water | Public |