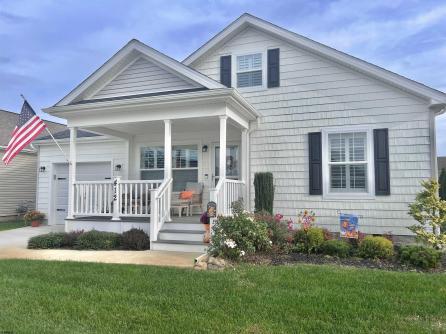
John Greiner 609-399-0076x142
3160 Asbury Avenue, Ocean City



$459,900

Mobile:
609-231-7598Office
609-399-0076x142Single Family
2
2
Osprey Cove–A highly sought-after 55+ single family home community in desirable Upper Township! Great club house, pool, scenic walking paths, dog walkway, and much more! Mere minutes to Ocean City, Sea Isle & Avalon. High-end upgrades throughout this gorgeous “Strathmere” design model. This beauty features: 2 bedrooms (+ bonus room/loft), 2 baths, covered front porch, rear patio, gourmet kitchen, 42” soft close cabinets, high-end appliances, large kitchen island with seating for 4, granite countertops, tile backsplash, plantation shutters, fresh paint job, luxury flooring throughout, upgraded trim package + crown molding throughout, led lighting, elevated vanities in both baths, primary bath with large tiled shower with glass shower door, mud/laundry room, bonus room + additional den/sleeping area on second floor, and 1 car garage + driveway parking. Monthly fee includes: landscaping, snow removal, sewer, lawn irrigation, trash, underground electric & street lighting, community club house with huge social room with TV, fireplace, and full kitchen (also available for private functions), pool table, card room, exercise room, small library, and a great pool and lounge area. Monthly fee: $875.00 – NO REAL ESTATE TAXES! Great property! (Built in 2020) Great location! (Close to beaches) Great value! See you at the Cove!

| Total Rooms | 8 |
| Full Bath | 2 |
| # of Stories | |
| Year Build | 2020 |
| Lot Size | Less than One Acre |
| Tax | 1.00 |
| SQFT | 1400 |
| Exterior | Vinyl |
| ParkingGarage | Attached Garage, Auto Door Opener, One Car |
| InteriorFeatures | Carbon Monoxide Detector, Handicap Features, Kitchen Center Island, Smoke/Fire Alarm, Storage, Walk In Closet |
| AlsoIncluded | Blinds |
| Heating | Forced Air, Gas-Natural |
| HotWater | Electric |
| Sewer | Septic |
| Bedrooms | 2 |
| Half Bath | 0 |
| # of Stories | |
| Lot Dimensions | |
| # Units | |
| Tax Year | |
| Area | Upper Twp |
| OutsideFeatures | Paved Road, Porch, Sprinkler System |
| OtherRooms | Dining Area, Great Room, Laundry/Utility Room, Loft, Pantry, Primary BR on 1st floor, Recreation/Family, Storage Attic |
| AppliancesIncluded | Dishwasher, Dryer, Gas Stove, Microwave, Refrigerator, Self Cleaning Oven, Washer |
| Basement | Crawl Space |
| Cooling | Ceiling Fan(s), Central |
| Water | Public |