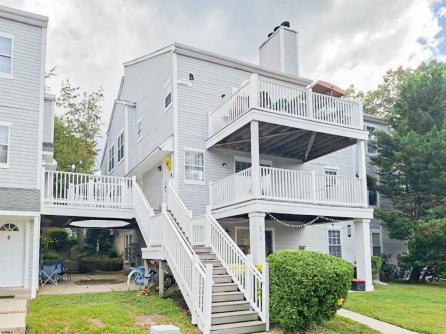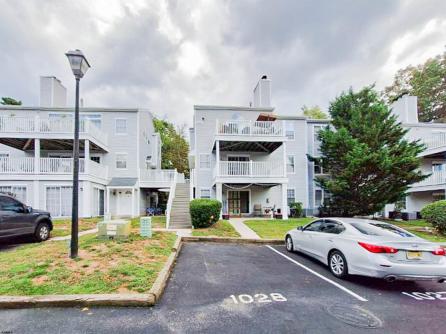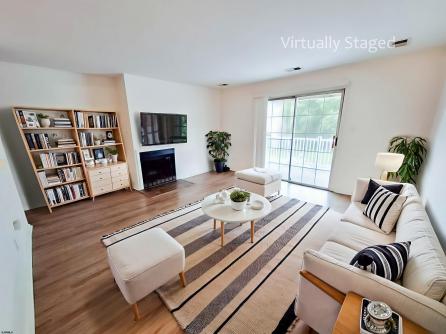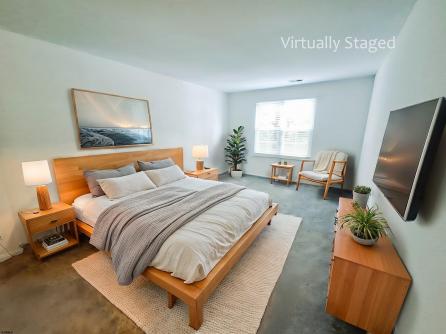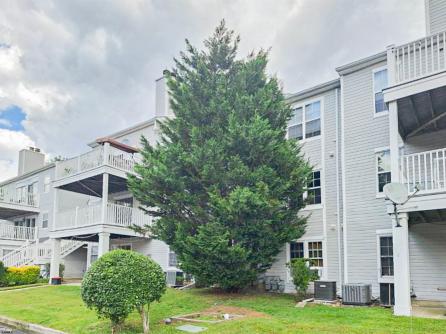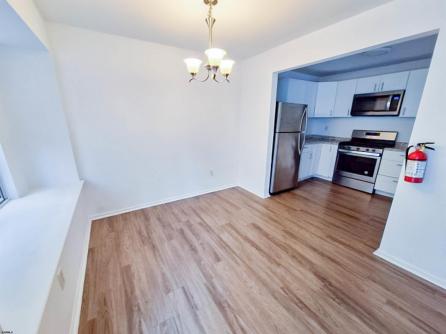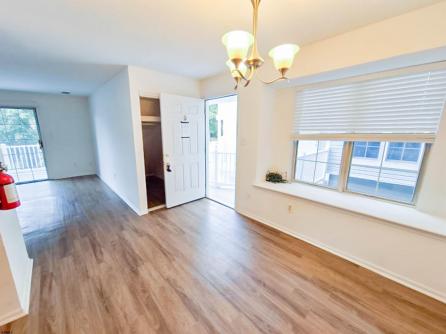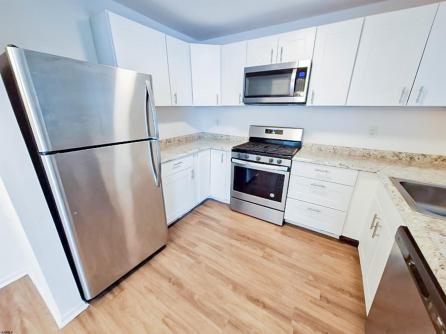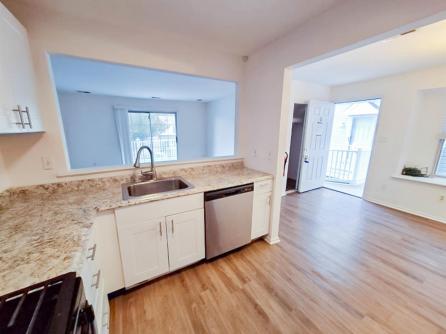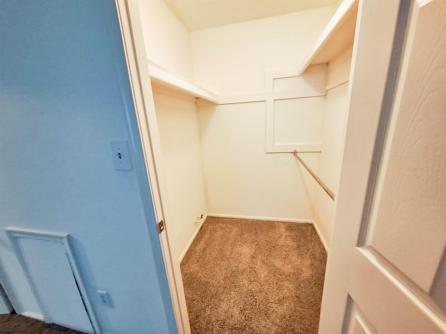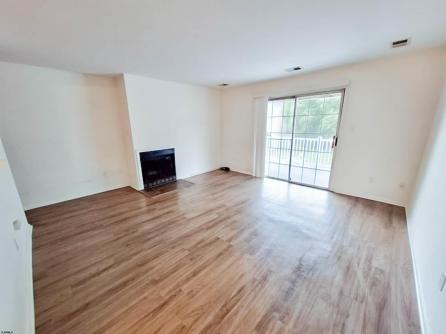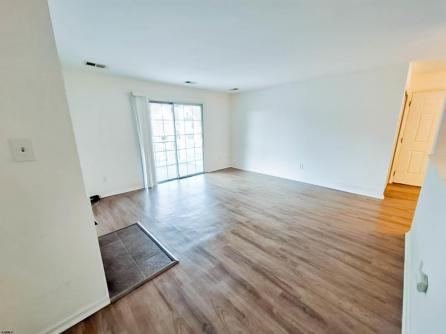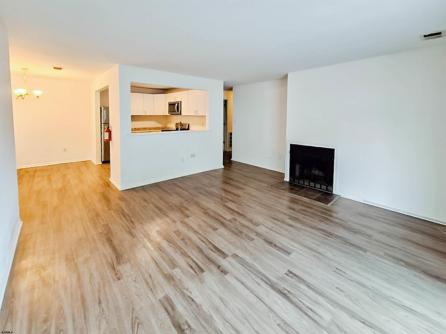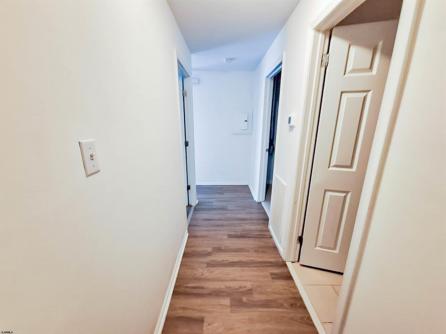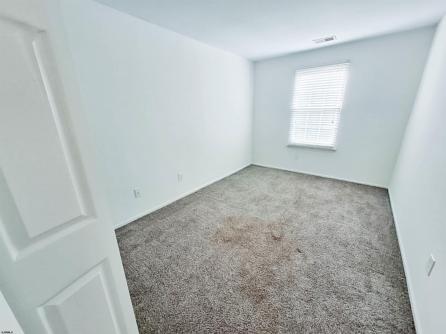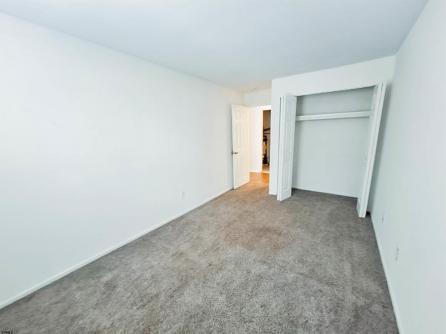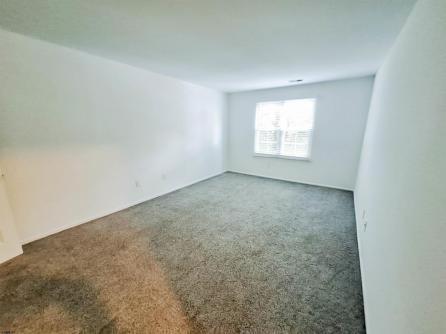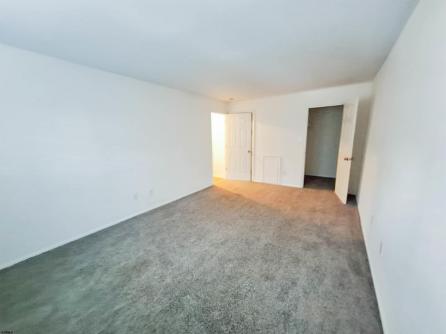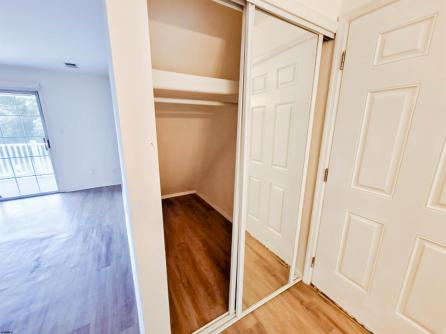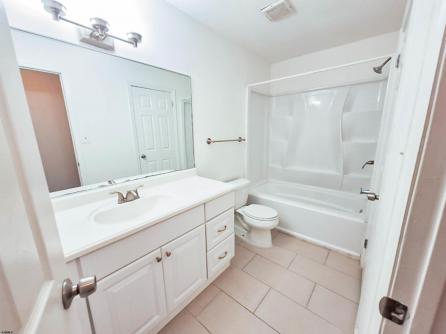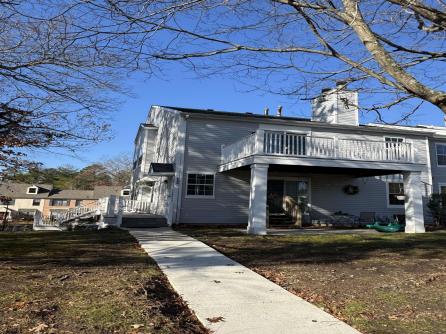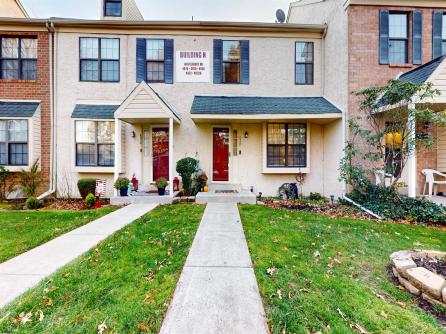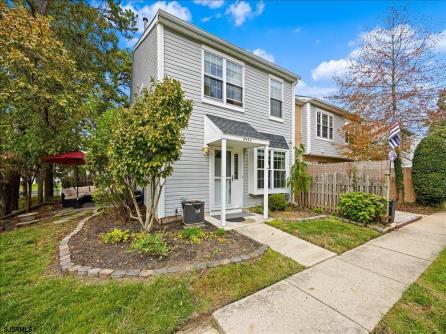Welcome to 4915 Winterbury Drive, a beautifully updated contemporary condominium townhome set in a peaceful residential enclave of Mays Landing. Offering approximately 1,036 sq ft of comfortable living space, this two-bedroom, one-bath residence perfectly balances style, functionality, and the ease of low-maintenance living in a serene suburban setting surrounded by open green spaces. Step inside and immediately feel at home in a bright, open-concept living area that invites you to relax and unwind. The soft neutral palette, refined trim work, and wide-plank wood-look flooring create an atmosphere of warmth and sophistication. At the heart of this space, a cozy fireplace anchors the room, providing the perfect backdrop for quiet evenings or lively gatherings. Large sliding glass doors fill the room with natural light while seamlessly connecting the interior to a private balcony, where you can enjoy morning coffee or evening breezes overlooking the peaceful surroundings. The dining area flows effortlessly from the living space, offering room for both intimate dinners and casual meals with friends. Thoughtfully positioned between the living room and kitchen, it creates a sense of connection that defines the home’s open and versatile layout. The kitchen continues the home’s modern appeal with crisp white shaker-style cabinetry, abundant counter space, and a sleek, modern design that opens seamlessly to the main living area. Recessed lighting and contemporary finishes lend a polished touch that makes this kitchen as inspiring as it is practical. The primary bedroom is generously sized, featuring plush carpeting, a soothing neutral color scheme, and a spacious walk-in closet with built-in shelving—an ideal retreat for restful nights and easy mornings. The secondary bedroom offers the flexibility to serve as a guest room, home office, or creative space, with its own generous closet and a large window bringing in soft, natural light. The full bathroom blends simplicity with style. A bright white vanity with an integrated solid-surface top, brushed-nickel fixtures, and large-format tile flooring combine to create a spa-like atmosphere. The clean lines and neutral tones make it a refreshing space to start or end your day. Throughout the home, windows trimmed in white enhance natural illumination, while mirrored closet doors at the entry expand both space and brightness. Every detail has been considered to maximize convenience and comfort without compromising style. Perfectly located within minutes of shopping, parks, schools, and local dining, this residence combines accessibility with serenity. Whether you’re a first-time buyer, downsizing, or simply seeking a comfortable home that feels both modern and inviting, 4915 Winterbury Drive delivers the lifestyle you’ve been looking for—bright interiors, quality finishes, and effortless comfort in a setting that feels distinctly your own. Come see this remarkable property in person—schedule your private tour today and discover how beautifully this home captures the essence of contemporary living in Mays Landing. Being sold AS IS, WHERE IS, Buyer is responsible for all inspections, CO and certifications. All information and property details set forth in this listing, including all utilities and all room dimensions which are approximate and deemed reliable but not guaranteed and should be independently verified if any person intends to engage in a transaction based upon it. Seller/current owner does not represent and/or guarantee that all property information and details have been provided in this MLS listing.
Listing courtesy of: Ai Brokers LLC
The data relating to real estate for sale on this web site comes in part from the Broker Reciprocity Program of the South Jersey Shore Regional Multiple Listing Service. Some properties which appear for sale on this website may no longer be available because they are under contract, have sold or are no longer being offered for sale. Information is deemed to be accurate but not guaranteed. Copyright South Jersey Shore Regional Multiple Listing Service. All rights reserved.



