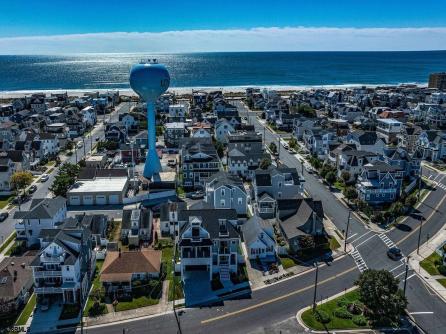
James P. Monroe 609-399-4211
109 E 55th St., Ocean City



$3,398,000

Office
609-399-4211Single Family
5
5
LONGPORT LUXURY LIVING!! Welcome to this breathtaking new construction custom-built residence nestled in the exclusive Longport enclave. Designed and curated in partnership with Surroundings Interiors, this home exemplifies refined coastal luxury through its exceptional craftsmanship, sophisticated finishes, and thoughtful attention to detail. The first floor welcomes you with a beautiful foyer leading to a stylish den with a custom fireplace and wet bar. Steps from the den open to the backyard, creating an ideal flow for entertaining. A private bedroom and full bath make this level perfect for guests. The second floor unveils an impressive open-concept living space, designed for both elegance and comfort. The gourmet kitchen, anchored by a striking center island, features Sub-Zero refrigeration, Wolf appliances, and impeccable custom finishes. A custom fireplace, built-in bar, and designer powder room elevate the atmosphere, while the windows flood the space with natural light. Step through sliding glass doors to a covered deck with an outdoor fireplace, creating a seamless indoor-outdoor flow ideal for entertaining in any season. Three beautifully appointed guest suites, each with a private en-suite bath, complete this exceptional level. The top floor is dedicated to the primary suite, a private sanctuary offering a spa-inspired bath with steam shower, a lounge or sitting area, and two separate decks—one directly off the bedroom and another off the den—providing spectacular water views and a tranquil retreat. Additional highlights include an elevator servicing all three levels, a two-car attached garage, and LVT flooring throughout. The outdoor spaces are equally impressive, featuring multiple large decks, a fenced-in private backyard, and a large in-ground pool—perfect for entertaining, barbecues, and pets. PROFESSIONAL PICTURES COMING TOMORROW!!

| Total Rooms | 15 |
| Full Bath | 5 |
| # of Stories | |
| Year Build | |
| Lot Size | Less than One Acre |
| Tax | |
| SQFT | 3706 |
| Exterior | Fiber Cement Board Siding |
| ParkingGarage | Attached Garage |
| InteriorFeatures | Bar, Elevator, Kitchen Center Island, Walk In Closet |
| Heating | Forced Air, Gas-Natural |
| HotWater | Tankless-gas |
| Sewer | Public Sewer |
| Bedrooms | 5 |
| Half Bath | 1 |
| # of Stories | |
| Lot Dimensions | |
| # Units | |
| Tax Year | |
| Area | Longport Borough |
| OutsideFeatures | Deck, Enclosed Outside Shower, Fenced Yard, Patio, Pool-In Ground, Porch, Sprinkler System |
| OtherRooms | Den/TV Room, Dining Area, Eat In Kitchen, Laundry/Utility Room, Library/Study, Primary BR on 1st floor |
| AppliancesIncluded | Dishwasher, Disposal, Dryer, Gas Stove, Microwave, Refrigerator, Self Cleaning Oven, Washer |
| Cooling | Central |
| Water | Public |