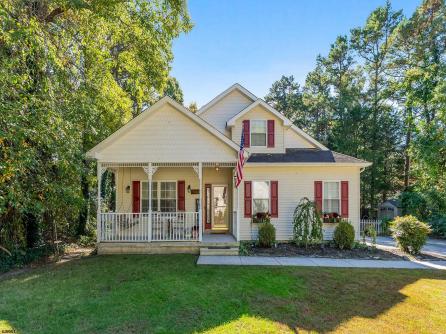
Blake Halliday 609-399-4211x226
109 E 55th St., Ocean City



$499,999

Mobile:
609-412-3737Office
609-399-4211x226Single Family
3
2
Welcome to 722 Grist Mill Way, located in the highly desirable Smithville section of Galloway Township, where timeless craftsmanship meets modern comfort! This three bedroom, two and a half bath home offers a spacious open concept layout throughout, filled with natural light, elegant finishes, and thoughtful design. Nine foot ceilings and beautiful hardwood floors flow from room to room, accented by custom molding and wall paneling that add warmth and sophistication to every space. The living room serves as the heart of the home — cozy up to the gas fireplace for an evening in, or have it play as the perfect accent as you entertain friends and family. The kitchen is a true chef’s paradise, complete with stainless steel appliances, tile backsplash, and an abundance of countertop space ideal for cooking and hosting. All three bedrooms are located on the main level, including a primary suite with a walk in closet and a beautifully appointed ensuite bath. Upstairs, a versatile bonus space offers the perfect setting for a home office, media room, or hangout area to fit your lifestyle. Outside, enjoy a fully fenced backyard with plenty of space for outdoor dining, play, and relaxation. This home also includes a two car garage for convenient parking and additional storage. Located just minutes from Historic Smithville, you will have easy access to local shops, restaurants, walking trails, and all the charm that makes this historic community one-of-a-kind. 722 Grist Mill Way delivers the perfect blend of space, style, and location, a home that truly has it all!

| Total Rooms | 12 |
| Full Bath | 2 |
| # of Stories | |
| Year Build | 2001 |
| Lot Size | Less than One Acre |
| Tax | 7899.00 |
| SQFT | 2500 |
| Exterior | Vinyl |
| ParkingGarage | Two Car |
| InteriorFeatures | Carbon Monoxide Detector, Smoke/Fire Alarm, Walk In Closet |
| AlsoIncluded | Blinds, Curtains, Shades |
| Heating | Forced Air, Gas-Natural |
| HotWater | Gas |
| Sewer | Public Sewer |
| Bedrooms | 3 |
| Half Bath | 1 |
| # of Stories | |
| Lot Dimensions | |
| # Units | |
| Tax Year | 2025 |
| Area | Galloway Twp |
| OutsideFeatures | Deck, Fenced Yard, Sprinkler System |
| OtherRooms | Dining Area, Dining Room, Great Room, Pantry, Primary BR on 1st floor, Recreation/Family, Storage Attic |
| AppliancesIncluded | Dishwasher, Gas Stove, Microwave, Refrigerator |
| Basement | Crawl Space, Outside Entrance |
| Cooling | Ceiling Fan(s), Central |
| Water | Public |