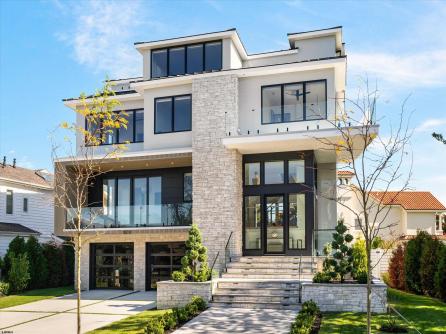
Troy Eggie 609-391-0500x320
1670 Boardwalk, Ocean City



$5,999,990

Mobile:
609-425-0992Office
609-391-0500x320Single Family
5
5
Tucked away on a private cul-de-sac surrounded by the bay and lagoon, this extraordinary like new construction custom home redefines modern coastal luxury. Built by Bayshore Builders, this 5,600-square-foot, 5-bedroom, 5.5-bath residence was thoughtfully designed to maximize both comfort and breathtaking water views from every floor. The home’s striking exterior showcases a seamless metal roof, Nichiha architectural panel siding, Andersen 400 Series windows, and sleek glass railings framing multiple fiberglass decks overlooking the tranquil lagoon and open bay. Built with longevity and performance in mind, the property features spray foam insulation, high-efficiency HVAC systems, two Navien tankless hot water heaters, and a whole-house Generac generator. Inside, sophistication meets functionality with soaring ceilings, engineered wide-plank white oak flooring, and custom cabinetry throughout. The chef’s kitchen is an entertainer’s dream—complete with a massive waterfall island, slab backsplash, Sub-Zero/Wolf appliance package, butler’s pantry, and coffee station. A custom wet bar, complete with a mini fridge and ice maker, enhances the den and entertainment area. The great room centers around a dramatic fireplace with a full imported travertine surround, creating a stunning focal point against walls of glass that capture the ever-changing water views. The primary suite offers a serene retreat with dual walk-in closets, deck access with sweeping bay views, and a spa-inspired bathroom with heated floors for ultimate comfort. A four-stop elevator provides seamless access to all levels, including the fully finished ground level and two-car garage equipped with dual EV charging stations and abundant storage. Step outside to your own private resort setting—complete with a custom outdoor kitchen, 15’ x 28’ heated gunite pool with dual waterfall features, and a 6’ x 8’ jacuzzi, all set within a paver patio that flows seamlessly through the pool coping for a unified, elegant finish. Additional outdoor amenities include an outdoor shower and private changing room, perfect after a day by the pool or bay. Surrounded by lush landscaping, this outdoor oasis offers the perfect setting for entertaining or unwinding by the water. Every element of 8210 Bayshore Drive West was crafted with precision, artistry, and purpose—creating a rare water view retreat where modern luxury meets timeless coastal living. A true must-see property for the discerning buyer seeking an unparalleled Margate lifestyle. Don’t miss this rare opportunity—contact us today to schedule your private tour.

| Total Rooms | 20 |
| Full Bath | 5 |
| # of Stories | |
| Year Build | 2025 |
| Lot Size | Less than One Acre |
| Tax | 35708.00 |
| SQFT |
| Exterior | See Remarks |
| ParkingGarage | Attached Garage, Auto Door Opener, Two Car |
| InteriorFeatures | Bar, Carbon Monoxide Detector, Elevator, Kitchen Center Island, Security System, Storage, Walk In Closet |
| AlsoIncluded | Blinds, Curtains, Drapes |
| Cooling | Ceiling Fan(s), Central, Electric, Multi-Zoned |
| Water | Public |
| Bedrooms | 5 |
| Half Bath | 1 |
| # of Stories | |
| Lot Dimensions | |
| # Units | |
| Tax Year | 2026 |
| Area | Margate City |
| OutsideFeatures | Curbs, Deck, Enclosed Outside Shower, Fenced Yard, Patio, Pool-In Ground, Porch, Sidewalks, Sprinkler System |
| OtherRooms | Den/TV Room, Dining Area, Eat In Kitchen, Great Room, Laundry/Utility Room, Library/Study, Pantry, Recreation/Family, Storage Attic |
| AppliancesIncluded | Burglar Alarm, Dishwasher, Disposal, Dryer, Electric Stove, Gas Stove, Microwave, Refrigerator, Self Cleaning Oven, Washer |
| Heating | Forced Air, Gas-Natural, Multi-Zoned |
| HotWater | Gas, Tankless-gas |
| Sewer | Public Sewer |