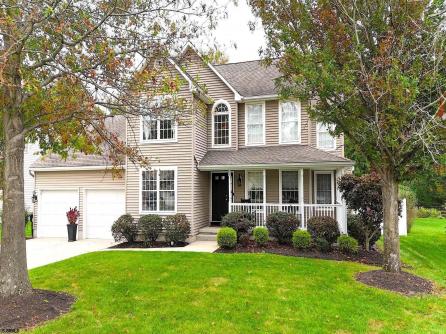
Domenic Ballerini 609-399-0076x148
3160 Asbury Avenue, Ocean City



$624,900

Mobile:
856-524-8122Office
609-399-0076x148Single Family
4
2
Stunning 4-Bedroom Home on Highly Desirable Samuel Drive – Hammonton Welcome to 56 Samuel Drive, one of Hammonton’s most sought-after addresses! This meticulously maintained 4-bedroom, 2.5-bath home on prestigious Samuel Drive offers an exceptional blend of timeless charm, modern upgrades, and functional living space—perfect for today’s lifestyle. Step inside to a grand two-story foyer with rich hardwood flooring that flows throughout the main level. The remodeled kitchen boasts upgraded cabinetry, granite countertops, and a spacious eat-in area that opens seamlessly to a cozy living room with a gas fireplace—ideal for everyday living and entertaining. Crown molding throughout the first floor adds a refined touch. Enjoy multiple versatile living areas including a formal dining room, parlor/sitting room, and a flexible main-level bedroom perfect for a guest suite, office, or playroom. A stylishly updated powder room and convenient laundry room complete the main level. Upstairs, brand-new carpeting enhances the spacious hallway and secondary bedrooms, one of which features recessed lighting and a custom accent wall. The large, shared bath offers a double-sink vanity and full shower / tub. The expansive primary suite includes recessed lighting, a walk-in closet, and a flex space perfect for a vanity or small office. The luxurious en-suite bath features marble tile, a double vanity, upgraded fixtures, and a new toilet. Outside, the oversized Trex deck with vinyl railing overlooks a beautifully landscaped, fully fenced yard with a built-in gas line—perfect for outdoor entertaining year-round. This move-in ready home offers the ideal combination of space, style, and location. Don’t miss your chance to live on Samuel Drive—schedule your private showing today!

| Total Rooms | 6 |
| Full Bath | 2 |
| # of Stories | |
| Year Build | 2001 |
| Lot Size | Less than One Acre |
| Tax | 7801.00 |
| SQFT | 2212 |
| Exterior | Vinyl |
| ParkingGarage | Two Car |
| InteriorFeatures | Security System, Walk In Closet |
| AlsoIncluded | Blinds |
| Heating | Forced Air, Gas-Natural |
| HotWater | Gas |
| Sewer | Public Sewer |
| Bedrooms | 4 |
| Half Bath | 1 |
| # of Stories | |
| Lot Dimensions | |
| # Units | |
| Tax Year | 2024 |
| Area | Hammonton Town |
| OutsideFeatures | Deck, Porch, Sidewalks, Sprinkler System |
| OtherRooms | Dining Room, Eat In Kitchen, Laundry/Utility Room, Pantry |
| AppliancesIncluded | Burglar Alarm, Dishwasher, Dryer, Gas Stove, Microwave, Refrigerator, Washer |
| Basement | Unfinished |
| Cooling | Ceiling Fan(s), Central |
| Water | Public |