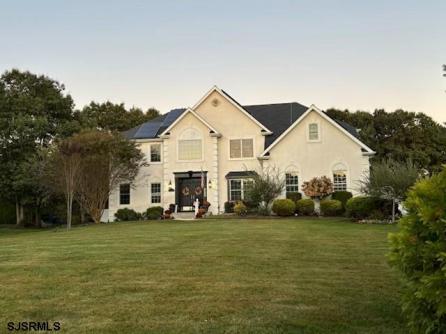
Carole Lelli 609-399-4211
109 E 55th St., Ocean City



$795,000

Mobile:
609-412-1340Office
609-399-4211Single Family
5
5
Large interior lot in very desirable Ballenger Woods. You will be impressed with the first floor IN-Law suite! The Grand Greenbriar model built by Chuisano Builders is approximately 4,000 sq.ft. of living space and approximately 1500 sq.ft. in the finished basement with wet bar. Spacious floor plan consisting of office/ sun room, living and dining room. The gourmet kitchen has stainless steel appliance with a center island. 42 inch cabinets with granite counter tops. There is lighting above and below the cabinets with crown modelings. Hardwood floors are in the foyer and powder room. Custom window treatments will stay. A cozy built in gas fireplace in the Great room. The dual stair cases lead upstairs to the second floor and a large master bedroom with a 12\' x 14\'8\" sitting room and walk-in closet. The Master bath has a large soaking tub, double sinks and seperate shower. The other 3 BD\'s are all generous in size with plenty of closet space. There is a shared (Jack and Jill) bath between the hall bath. The exterior of this home is equally impresive with mature landscaping, large patio, in-ground swimming pool with Cabanna and a hot tub. The entire back yard is fenced in and does have a garden shed. There is also a 3 car attached garage. There is a Solar lease with 11 years remaining. The entire roof was replaced in 2022. The pool liner was replaced in 2023. Both HVAC natural gas units where replaced in 2021. The 70 gallon hot water heater was replaced in 2018 and the entire Septic system was replaced and upgraded in 2018. Great location which backs up to the bike path, close to shopping, schools, the Nature Reserve and Fine Dining. This home is within 15 minutes of the Beaches and Boardwalks!

| Total Rooms | 15 |
| Full Bath | 5 |
| # of Stories | |
| Year Build | 2005 |
| Lot Size | 1 to 5 Acres |
| Tax | 13472.00 |
| SQFT |
| Exterior | Stucco, Vinyl |
| ParkingGarage | Attached Garage, Auto Door Opener, Three or More Cars |
| InteriorFeatures | Bar, Carbon Monoxide Detector, Cathedral Ceiling, Kitchen Center Island, Security System, Smoke/Fire Alarm, Storage, Walk In Closet, Whirlpool |
| AlsoIncluded | Blinds |
| Heating | Forced Air, Gas-Natural, Multi-Zoned, Solar |
| HotWater | Gas |
| Sewer | Septic |
| Bedrooms | 5 |
| Half Bath | 1 |
| # of Stories | |
| Lot Dimensions | |
| # Units | |
| Tax Year | 2023 |
| Area | Egg Harbor Twp |
| OutsideFeatures | Cabana, Curbs, Deck, Fenced Yard, Outside Shower, Pool-In Ground, Porch, Shed, Sidewalks, Sprinkler System, Whirlpool/Spa |
| OtherRooms | Den/TV Room, Dining Room, Eat In Kitchen, Great Room, In-Law Quarters, Laundry/Utility Room, Library/Study, Recreation/Family, Storage Attic |
| AppliancesIncluded | Burglar Alarm, Dishwasher, Disposal, Dryer, Gas Stove, Intercom, Microwave, Refrigerator, Self Cleaning Oven, Washer |
| Basement | 6 Ft. or More Head Room, Finished, Full, Heated, Inside Entrance, Masonry Floor/Wall, Plumbing |
| Cooling | Central, Electric, Multi-Zoned |
| Water | Public |