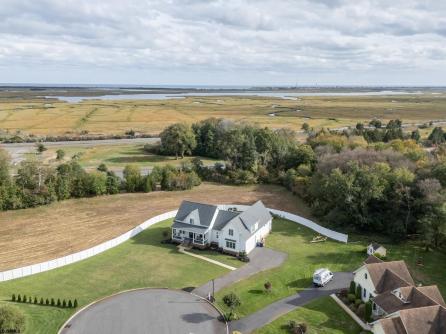
John Greiner 609-399-0076x142
3160 Asbury Avenue, Ocean City



$849,000

Mobile:
609-231-7598Office
609-399-0076x142Single Family
3
2
Welcome to 28 Queen Anne Court — a stunning, like-new 3-year-old home nestled in the heart of Palermo, Upper Township. Perfectly positioned at the end of a quiet cul-de-sac, this 3-bedroom, 2.5-bath residence offers modern comfort, scenic privacy, and an unbeatable location just minutes from Ocean City’s beaches and boardwalk. Backing up to serene wetlands, the property delivers a peaceful, natural backdrop with the sounds of shore birds and gentle breezes — a true retreat that’s still close to shopping, dining, golf, and top-rated Upper Township and Ocean City schools. Inside, you’ll find an open-concept living space filled with natural light, featuring a chef’s kitchen with a center island, walk-in pantry, and stainless-steel appliances. The first-floor primary suite offers ultimate convenience with his-and-hers walk-in closets, an oversized tile shower, and a dual vanity. Upstairs, a spacious loft provides endless flexibility — ideal for a home office, media room, or additional guest suite. Two large walk-up attics offer incredible storage or future expansion potential. The home sits on a large, partially fenced lot, perfect for entertaining, gardening, or simply enjoying the tranquil views of the surrounding wetlands. With thoughtful design, quality construction, and a location that balances shore living with suburban serenity, this home truly has it all. Features include: 3 Bedrooms, 2.5 Baths + Loft First-Floor Primary Suite Chef’s Kitchen & Walk-In Pantry Open-Concept Living Area Two Walk-Up Attics for Storage or Expansion Large Partially Fenced Yard Backing to Wetlands 3 Years Young – Like New Construction Close to Ocean City Beaches, Boardwalk & Marinas Upper Township & Ocean City School Districts Experience the perfect blend of tranquility and coastal convenience at 28 Queen Anne Court — your ideal Jersey Shore retreat.

| Total Rooms | 10 |
| Full Bath | 2 |
| # of Stories | |
| Year Build | |
| Lot Size | 1 to 5 Acres |
| Tax | 13049.00 |
| SQFT |
| Exterior | Brick Face, Fiber Cement Board Siding |
| ParkingGarage | Attached Garage, Auto Door Opener, Two Car |
| InteriorFeatures | Carbon Monoxide Detector, Cathedral Ceiling, Kitchen Center Island, Security System, Smoke/Fire Alarm |
| AlsoIncluded | Blinds, Partially Furnished |
| Heating | Forced Air, Gas-Natural |
| HotWater | Tankless-gas |
| Sewer | Septic |
| Bedrooms | 3 |
| Half Bath | 1 |
| # of Stories | |
| Lot Dimensions | |
| # Units | |
| Tax Year | 2024 |
| Area | Upper Twp |
| OutsideFeatures | Curbs, Deck, Porch, Sprinkler System |
| OtherRooms | Dining Area, Eat In Kitchen, Great Room, Laundry/Utility Room, Loft, Pantry, Primary BR on 1st floor, Storage Attic |
| AppliancesIncluded | Dishwasher, Dryer, Gas Stove, Refrigerator, Self Cleaning Oven, Washer |
| Basement | Crawl Space, Full, Inside Entrance, Outside Entrance, Plumbing |
| Cooling | Central, Electric |
| Water | Well |