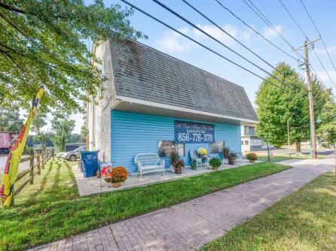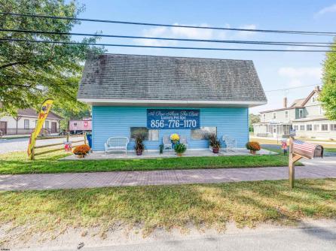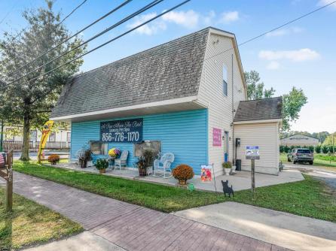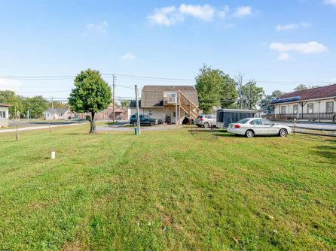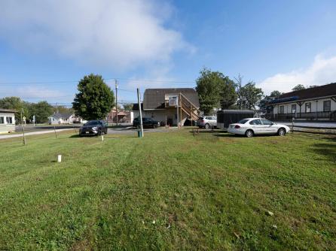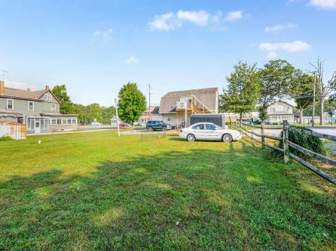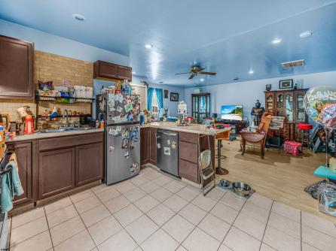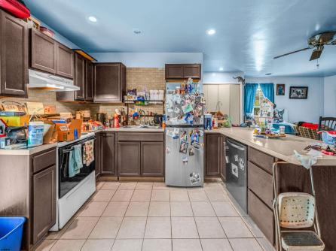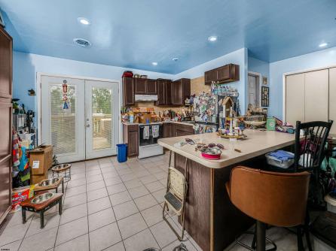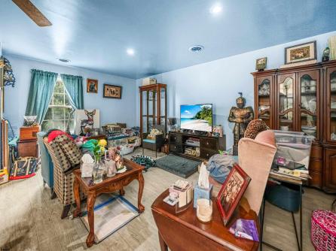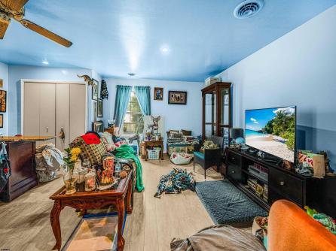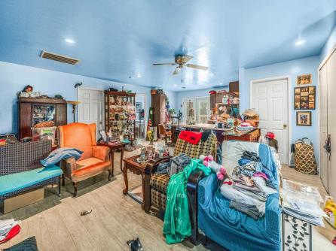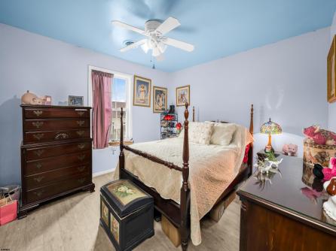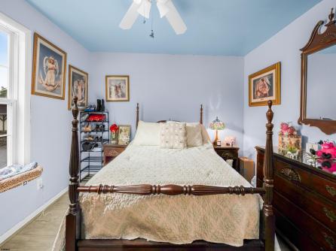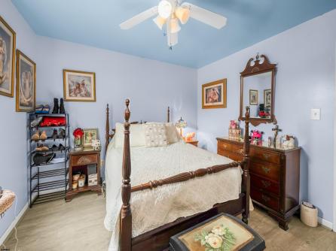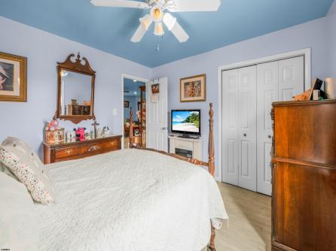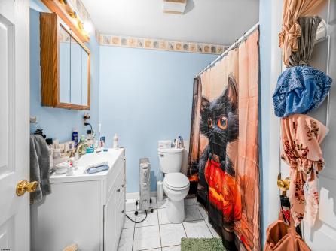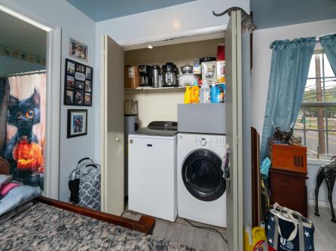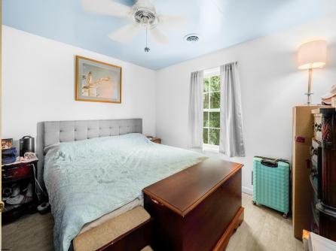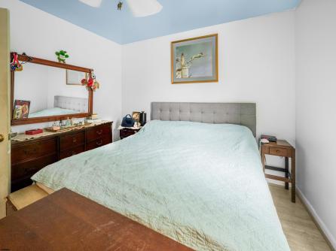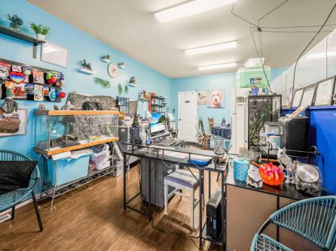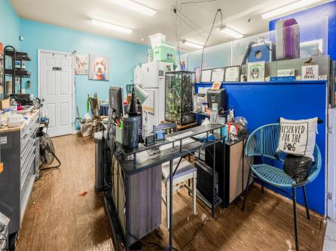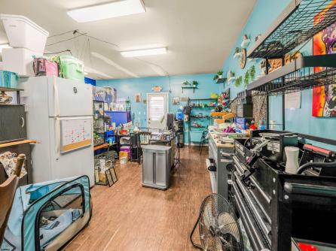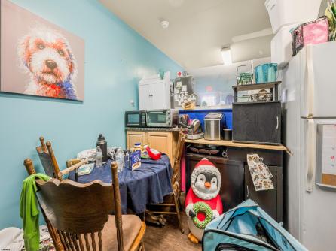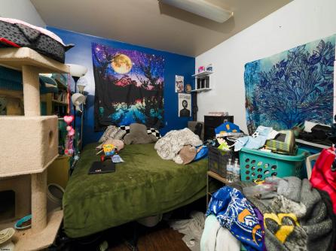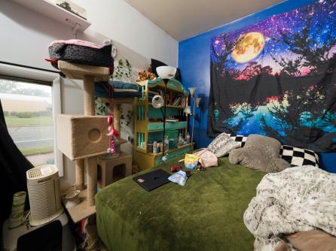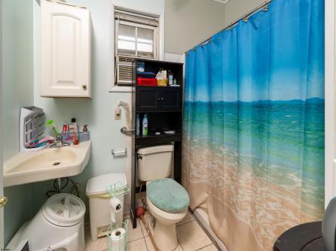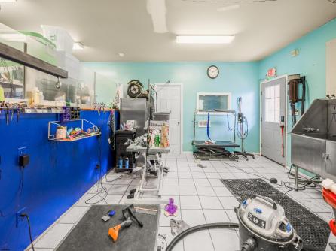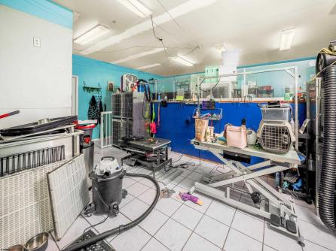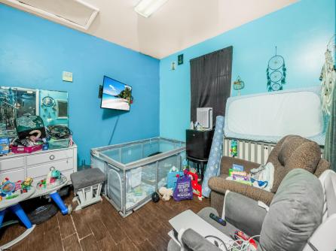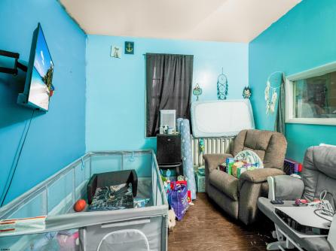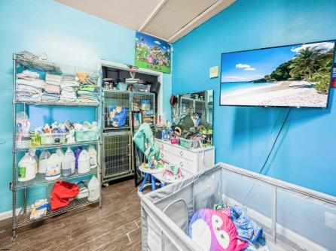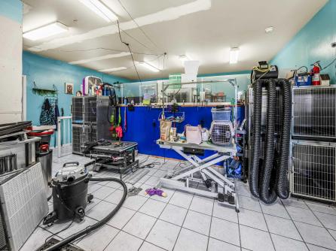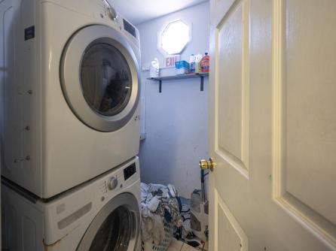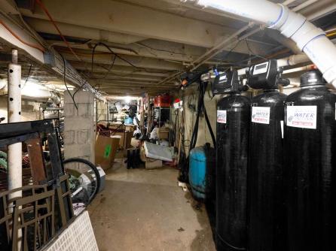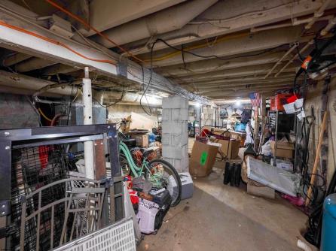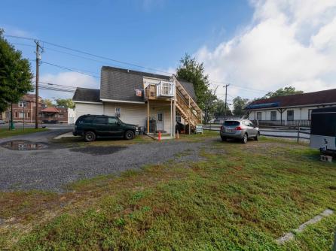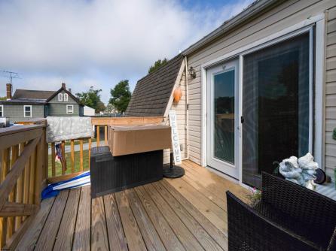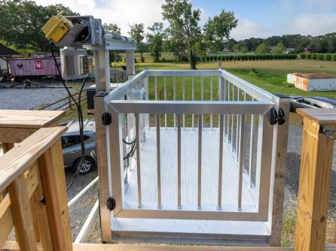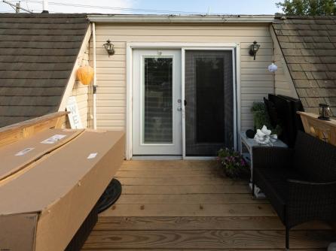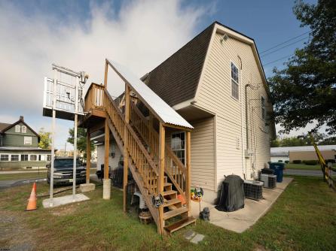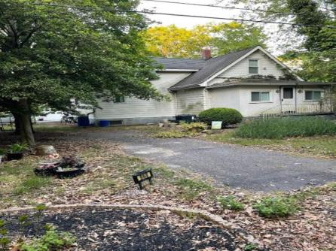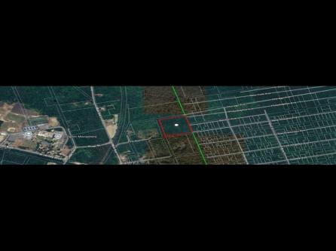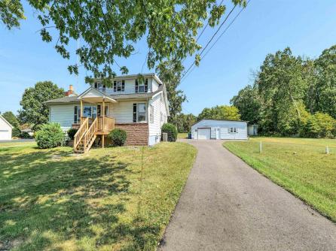Welcome to this stunning farmhouse located on a private street, offering peace, and privacy. This meticulously maintained home sits on 3.07 acres it has the perfect blend of rustic charm and modern comfort. From its recent updates to its serene setting, this property is truly a one-of-a-kind! located on the Main Floor you will find a Master Suite with a Jack & Jill bathroom. a Second Bedroom with potential conversion to a spacious laundry room. a cozy Living Room with a gorgeous stone wall fireplace, exposed wood beams & pillars. New Flooring throughout. a custom Kitchen with built-in appliances, real wood cabinets, and an oversized island, farmhouse sink, a wine cooler and adjacent wet bar with an indoor grill—perfect for entertaining! Original brick and wood accents add character throughout. Brand New Decking front and back. Recently Remodeled Bathrooms, Oversized Closets and an abundance of Storage. Septic installed in 2020. Roof replaced in 2020. Gas Heater Installed 2020. From the garage, step out through a charming barn door into your backyard oasis, featuring two amazing outbuildings: Outbuilding #1 – The ultimate man cave/garage dream complete with: Stainless steel counters, Water & electric, a Wood-burning stove, and Refrigerator. Plenty of space to work but also enjoy everything \"garage\" Covered lean-to off the back. Outbuilding #2 – Fully updated with: New roof, New garage door, Brand new front paneling Don’t miss this one-of-a-kind rustic gem—perfect for those who love space, charm, and modern amenities. Schedule your showing today!



