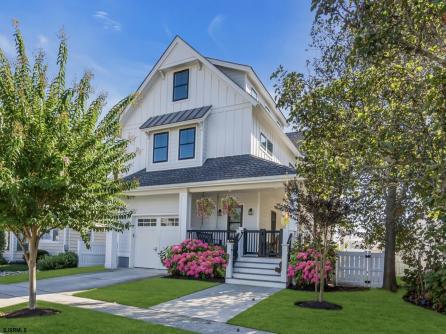
Susan Goetz 609-399-0076x104
3160 Asbury Avenue, Ocean City



$3,595,000

Mobile:
609-380-8757Office
609-399-0076x104Single Family
5
4
Welcome to a truly exceptional home in the desirable Gardens East community—a single-family masterpiece that effortlessly blends luxury with comfort. Spanning an impressive 3,280 square feet across three stunning floors, this five-bedroom, 4.5-bathroom residence is designed for modern living and entertaining in style. Step onto the charming first-floor wraparound porch, where you’re greeted by a warm and inviting foyer that ushers you into the grandiose great room. Picture yourself relaxing in the living room beside the beautiful tile surround fireplace or hosting guests with ease. Slide open the glass doors and reveal the seamless transition to an exquisite backyard—your private oasis awaits. At the heart of the home, the gourmet kitchen boasts a generously sized center island, perfect for casual dining. It is equipped with premium Wolfe appliances for the culinary enthusiast in you. Conveniently located on this level are a stylish half bath and a functional laundry room, enhancing the home’s practicality. Ascend to the next level, where tranquility and luxury intertwine. The primary suite is an owner’s haven, featuring a spacious walk-in closet and a spa-like bathroom with his-and-her sinks and a fully enclosed, custom-tiled shower. As the sun rises, step onto your private deck with a steaming cup of coffee and indulge in serene moments of solitude. The second floor also features a delightful junior suite with an en-suite bathroom, providing comfortable accommodations for families or guests. Two additional bedrooms and a full bath complete this level, providing ample space for everyone. Venture to the third floor, where possibilities abound. Whether you envision it as an additional bedroom, a cozy family room, or a versatile office space, complete with a full bath, it’s a perfect escape for creative minds. Outside, the allure is further enhanced by a spectacular outdoor living space. Dive into the crystal-clear inground pool, featuring a mesmerizing waterfall and a connected hot tub—the ultimate backdrop for alfresco dining and entertaining all year round. Every inch of this home radiates meticulous attention to detail and high-end finishes. From multi-zone gas heat and central air to luxurious hardwood flooring, hardy backer siding, and a tankless water heater, modern amenities abound. An attached garage and outdoor shower cap off this exquisite package. Just a short stroll from the beach, this property not only promises exceptional living but also the coveted lifestyle of Gardens East—where every day feels like a getaway. Experience the unparalleled quality and elegance that this exceptional home has to offer. Schedule a private tour today and be prepared to fall in love!

| Total Rooms | 10 |
| Full Bath | 4 |
| # of Stories | |
| Year Build | 2018 |
| Lot Size | Less than One Acre |
| Tax | 19074.00 |
| SQFT |
| Exterior | Fiber Cement Board Siding |
| ParkingGarage | One and Half Car, Attached Garage, Auto Door Opener |
| InteriorFeatures | Bar, Cathedral Ceiling, Carbon Monoxide Detector, Kitchen Center Island, Security System, Storage, Smoke/Fire Alarm, Walk In Closet |
| AlsoIncluded | Blinds, Curtains |
| Heating | Forced Air, Gas-Natural |
| HotWater | Tankless-gas |
| Sewer | Public Sewer |
| Bedrooms | 5 |
| Half Bath | 1 |
| # of Stories | |
| Lot Dimensions | |
| # Units | |
| Tax Year | 2024 |
| Area | Ocean City/Gardens |
| OutsideFeatures | Curbs, Deck, Outside Shower, Pool-In Ground, Porch, Sidewalks, Sprinkler System, Enclosed Outside Shower |
| OtherRooms | Dining Area, Eat In Kitchen, Great Room, Laundry/Utility Room, Pantry |
| AppliancesIncluded | Burglar Alarm, Disposal, Dishwasher, Dryer, Gas Stove, Microwave, Refrigerator, Self Cleaning Oven, Washer |
| Basement | Crawl Space |
| Cooling | Ceiling Fan(s), Central, Multi-Zoned |
| Water | Public |