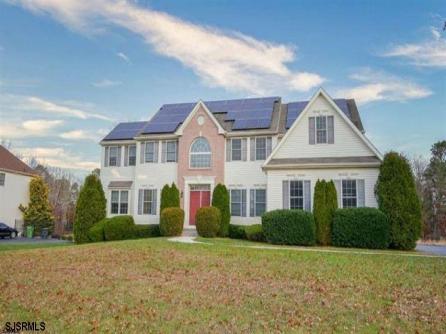
Yvonne Kuhn 609-399-0076
3160 Asbury Avenue, Ocean City



$759,000

Mobile:
717-269-7813Office
609-399-0076Single Family
5
4
Welcome to Ballenger Woods! Your Dream Home Awaits! Discover the elegance of this custom-built Chiusano Grand Chelmsford Model, . This stunning 4/5 bedrooms with 4 baths. There is a giant suite in the renovated basement with a full bathroom . This two-story home is perfectly situated on a large wooded lot, offering both privacy and tranquility. As you enter, you’ll be captivated by the grand two-story foyer, featuring front and back staircases that set the tone for the open and airy floor plan. The first floor includes a dedicated home office, formal living and dining rooms adorned with designer pillars and four bay windows, and beautiful hardwood floors throughout. The spacious eat-in kitchen is a chef\'s delight, complete with a center island, plus another oven and sink, and a sunny breakfast room that overlooks the expansive deck and private yard—perfect for entertaining! The grand room features soaring cathedral ceilings and a cozy gas fireplace, creating a warm and inviting atmosphere. Retreat to the deluxe suite, which boasts two walk-in closets, an additional sitting room, and a luxurious bath with sinks, a garden tub, and a shower. Each additional bedroom offers double closets SUPER BONUS beautiful finished basement, , must see to believe plus and a oversized 3-car attached garage! With the Twisted Dune Golf Club right in your backyard, this home is a golfer\'s paradise! Don’t miss out on this incredible opportunity—schedule your private tour

| Total Rooms | 13 |
| Full Bath | 4 |
| # of Stories | |
| Year Build | |
| Lot Size | Less than One Acre |
| Tax | 14446.00 |
| SQFT |
| Exterior | Vinyl |
| ParkingGarage | Attached Garage, See Remarks, Three or More Cars |
| InteriorFeatures | Carbon Monoxide Detector, Cathedral Ceiling, Handicap Features, Kitchen Center Island, Skylight(s), Smoke/Fire Alarm, Walk In Closet |
| AlsoIncluded | Blinds |
| Heating | Forced Air, Gas-Natural, Multi-Zoned, Solar |
| Water | Public |
| Bedrooms | 5 |
| Half Bath | 0 |
| # of Stories | |
| Lot Dimensions | |
| # Units | |
| Tax Year | 2024 |
| Area | Egg Harbor Twp |
| OutsideFeatures | Deck, Paved Road |
| OtherRooms | Breakfast Nook, Den/TV Room, Dining Area, Eat In Kitchen, Florida Room, Great Room, In-Law Quarters, Laundry/Utility Room, Library/Study, Pantry, Recreation/Family |
| AppliancesIncluded | Dishwasher, Disposal, Dryer, Gas Stove, Intercom, Microwave, Refrigerator, Self Cleaning Oven, Washer |
| Basement | 6 Ft. or More Head Room, Finished, Heated, Outside Entrance, Plumbing |
| Cooling | Attic Fan, Ceiling Fan(s), Central, Multi-Zoned |
| Sewer | Septic |