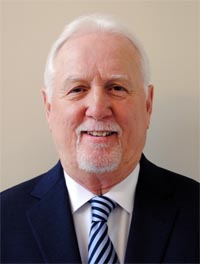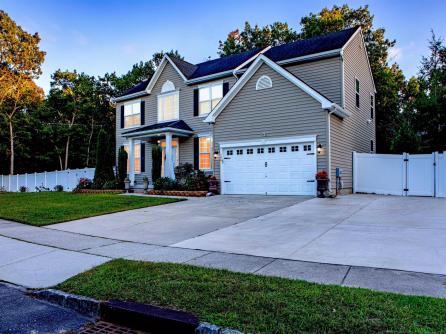
Thomas Byrne 609-399-0076
3160 Asbury Avenue, Ocean City



$699,999

Mobile:
215-327-9152Office
609-399-0076Single Family
4
2
An Unrivaled Oasis in Equestrian Estates located just steps from all that Bargaintown Park has to offer. Your arrival at this curated corner residence is met with a charming covered porch, setting the stage for the elegance within. Step into a dramatic two-story foyer where soaring vaulted ceilings and a statement chandelier create a breathtaking first impression. A sweeping staircase winds gracefully to an open second-floor balcony, enhancing the incredible sense of volume and light. This grandeur flows into the sun-drenched main level, a masterpiece designed for sophisticated entertaining. Beautiful brand new hardwood floors have just been installed on the first floor. A gourmet chef\'s kitchen serves as the heart of the home, flowing seamlessly into a large family room anchored by a cozy gas fireplace, while an elegant formal dining room stands ready for the upcoming holiday season. From here, extend your gatherings onto a sprawling brand new composite deck overlooking a shimmering 40x20 heated saltwater pool that was just installed in September A tranquil poolside gazebo sits on the far side of the pool, providing peace and shade on a hot summers day. All of this on a huge corner lot surrounded by an 7 foot brand new white vinyl privacy fence. The owner\'s sanctuary awaits upstairs. Here you\'ll find brand new lush carpet just installed. An expansive primary has a completely renovated brand new luxury bathroom with Jacuzzi tub, speakers and mood setting LED lighting to help you unwind after a long day. This primary bath has been customized to pamper the new owners. Back in the primary suite, you\'ll find a large walk in closet customized by California Closets. A finished basement offers limitless flexibility, perhaps a theatre, office or a home gym are in your future? With new vinyl floors, there is very little left for you to make this your home. An exceptional property for the discerning buyer. Your private tour awaits but not for long.

| Total Rooms | 11 |
| Full Bath | 2 |
| # of Stories | |
| Year Build | 2013 |
| Lot Size | Less than One Acre |
| Tax | 10558.00 |
| SQFT |
| Exterior | Vinyl |
| ParkingGarage | Attached Garage, Auto Door Opener, Two Car |
| InteriorFeatures | Cathedral Ceiling, Kitchen Center Island, Walk In Closet |
| Basement | 6 Ft. or More Head Room, Full, Partial |
| Cooling | Central |
| Water | Public |
| Bedrooms | 4 |
| Half Bath | 1 |
| # of Stories | |
| Lot Dimensions | |
| # Units | |
| Tax Year | 2024 |
| Area | Egg Harbor Twp |
| OutsideFeatures | Deck, Fenced Yard, Patio, Pool-In Ground |
| OtherRooms | Breakfast Nook, Den/TV Room, Dining Room |
| AppliancesIncluded | Dishwasher, Disposal, Dryer, Gas Stove, Refrigerator, Washer |
| Heating | Forced Air, Gas-Natural |
| HotWater | Gas |
| Sewer | Public Sewer |