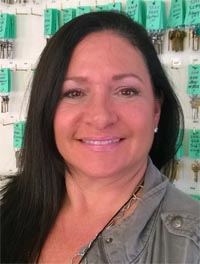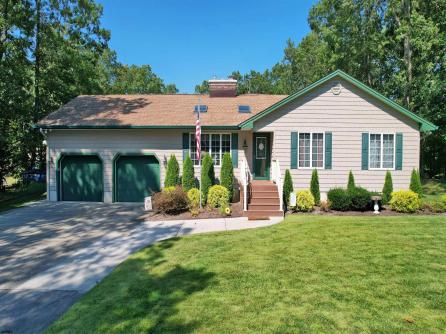
Cynthia Henes 609-399-4211x218
109 E 55th St., Ocean City



$588,000

Mobile:
609-705-5188Office
609-399-4211x218Single Family
4
3
A SHERWOOD FOREST Stunner – A SHORE Bet You’ll Love It! Step into this sprawling 4-bedroom, 3.5-bath ranch retreat nestled on a quiet cul-de-sac in the coveted Sherwood Forest community. This home is a true treasure—blending comfort, convenience, and countless creature comforts all on one level! Highlights that will have you rushing to schedule a showing: IN-LAW INSPIRATION: A private suite complete with bedroom, living room, and bath, perfect for guests, extended family, or multigenerational living. GREAT ROOM GLOW: A sun-splashed space with vinyl plank flooring that flows seamlessly to the fenced yard and sparkling inground pool—ideal for summer soirées. CULINARY CHARM: A gourmet kitchen with double ovens, smooth-top cooking, and a breakfast bar ready for pancakes, pizza nights, or holiday feasts. The kitchen is complemented by a cozy dining nook and anchored by a floor-to-ceiling fireplace that doubles as the home’s heart. SUITE SERENITY: Primary suite with walk-in closet and private bath for peaceful escapes. STORAGE & Possibility: A 2-car garage and full unfinished basement with high ceilings and Bilco doors—prime for a playroom, gym, or creative workshop. LIFESTYLE LOCATION: Just a short stroll to the nature reserve, yet minutes from supermarkets, shops, eateries, and the shore points of Ocean City and Downbeach. With quick access to the Garden State Parkway and AC Expressway, you’re only a smooth ride from Philadelphia or anywhere up north. EXTRAS You’ll Appreciate: Hardwood floors, ceramic-tiled baths, central air, multi-zone hot water baseboard heat, and money-smart solar panels (only $172/month, assumable at closing). Plus, a powered backyard shed for hobbyists or woodworkers. A whole house GENERATOR provides added security and worry free living should the area experience a power outage. Professional INTERIOR PHOTOS coming this weekend—but don’t wait! With location, layout, and lifestyle all wrapped into one, this Sherwood Forest showpiece won’t stay secret for long. APPOINTMENTS through ShowingTime (weekday showings preferred after 2:30 PM; weekends are flexible). Your SPRAWLING RANCHER with pool, in-law suite, and endless potential is waiting—make your move before it’s gone! https://my.matterport.com/show/?m=wckfCEQeniN

| Total Rooms | 8 |
| Full Bath | 3 |
| # of Stories | |
| Year Build | 1993 |
| Lot Size | Less than One Acre |
| Tax | 9918.00 |
| SQFT |
| Exterior | Vinyl |
| ParkingGarage | Three or More Cars |
| InteriorFeatures | Carbon Monoxide Detector, Cathedral Ceiling, Kitchen Center Island, Security System, Skylight(s), Smoke/Fire Alarm, Storage, Walk In Closet |
| AlsoIncluded | Blinds, Curtains |
| Heating | Gas-Natural, No Heating |
| HotWater | Gas |
| Sewer | Private |
| Bedrooms | 4 |
| Half Bath | 1 |
| # of Stories | |
| Lot Dimensions | |
| # Units | |
| Tax Year | 2024 |
| Area | Egg Harbor Twp |
| OutsideFeatures | Curbs, Fenced Yard, Patio, Paved Road, Pool-In Ground, Shed, Sprinkler System |
| OtherRooms | Dining Area, Eat In Kitchen, Great Room, In-Law Quarters, Laundry/Utility Room, Primary BR on 1st floor, Recreation/Family, Storage Attic, Workshop |
| AppliancesIncluded | Central Vacuum, Dishwasher, Dryer, Electric Stove, Microwave, Refrigerator, Self Cleaning Oven, Washer |
| Basement | 6 Ft. or More Head Room, Full, Heated, Masonry Floor/Wall, Unfinished |
| Cooling | Ceiling Fan(s), Central |
| Water | Well |