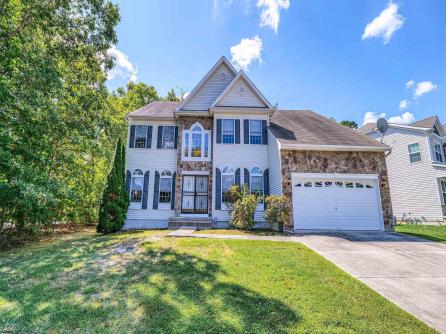
Carole Lelli 609-399-4211
109 E 55th St., Ocean City



$530,000

Mobile:
609-412-1340Office
609-399-4211Single Family
5
3
Welcome to 144 Knights Bridge Way, a stunning residence located just minutes from the lovely historic town of Mays Landing and just a quick drive brings you to the multitude of the beautiful South Jersey beaches, the Boardwalk and casinos. With over 3,200 above grade square feet and additional living space in the finished basement, this home offers room for the whole family and then some! You\'re sure to be impressed from the moment you step into the two story entry foyer with tons of natural light pouring in. Off of the foyer is an office/study on one side and a large formal living room and dining room on the other. But the star of this home is the huge chef\'s kitchen with center island overlooking the magnificent family room with it\'s soaring cathedral ceilings and floor to ceiling stone gas fireplace. The home also offers both a front formal stairwell as well as a back stairwell for ease of access to the 2nd floor. The luxurious primary suite with it\'s double door entry and spacious layout will accommodate the most grand furniture. And you will love the spa like en-suite bathroom with its whirlpool tub, separate shower stall, double vanities and private water closet. Oh and don\'t miss the huge walk-in closet. There\'s another four spacious bedrooms on this level as well as a divided hall bathroom. Need more living space? Check out the huge basement which is partially finished with multiple rooms, a built-in bar, full bathroom and a large storage area. Homes like this don\'t last long!

| Total Rooms | 10 |
| Full Bath | 3 |
| # of Stories | |
| Year Build | 2004 |
| Lot Size | Less than One Acre |
| Tax | 8777.00 |
| SQFT | 3094 |
| Exterior | Vinyl |
| OtherRooms | Breakfast Nook, Dining Room, Eat In Kitchen, Laundry/Utility Room, Library/Study, Recreation/Family |
| AppliancesIncluded | Dishwasher, Dryer, Gas Stove, Microwave, Refrigerator, Washer |
| Heating | Forced Air, Gas-Natural, Multi-Zoned |
| HotWater | Gas |
| Sewer | Public Sewer |
| Bedrooms | 5 |
| Half Bath | 1 |
| # of Stories | |
| Lot Dimensions | |
| # Units | |
| Tax Year | 2024 |
| Area | Hamilton Twp |
| ParkingGarage | Attached Garage, Two Car |
| InteriorFeatures | Bar, Cathedral Ceiling, Kitchen Center Island, Security System, Skylight(s), Smoke/Fire Alarm, Walk In Closet |
| Basement | Finished, Full |
| Cooling | Central, Multi-Zoned |
| Water | Public |