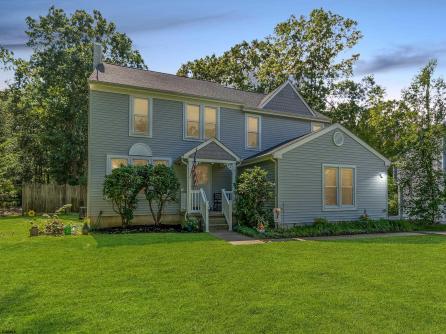
Tom Melchionni 609-399-0076x121
3160 Asbury Avenue, Ocean City



$469,750

Mobile:
609-602-8208Office
609-399-0076x121Single Family
4
2
**COMING SOON! SHOWINGS TO BEGIN 9/20/2025 AT THE OPEN HOUSE ON SATURDAY 11AM-1PM** Nestled on a quiet, tree-lined street, this 4-bedroom, 2.5-bathroom home rests on over an acre of land and offers a perfect blend of privacy, comfort, and connection. Reimagined as more than just a dwelling, it is a true sanctuary, where thoughtful design meets nature’s beauty and a friendly, welcoming neighborhood provides a genuine sense of community. As you step inside, the home reveals its classic charm and timeless appeal. The eat-in kitchen is more than a place to cook, it’s a space for your household to connect; where morning coffee and evening conversations flow with ease. Flowing seamlessly from the kitchen, the dining room sets the stage for intimate dinners and lively celebrations alike, while the formal living room speaks of quiet elegance and tasteful character. The den, with its more relaxed atmosphere, invites evenings of unwinding, a fire glowing, a book in hand, or simply enjoying a relaxing evening. A versatile bonus room extends the possibilities even further, whether as a private office, a creative retreat, or an inspired studio space. Upstairs, spacious bedrooms, including two oversized bedrooms room with endless potential, offer plenty of room to relax. The primary suite is a private escape, featuring a spa-like bath with a jacuzzi tub and a generous walk-in closet. Additional bedrooms are bright and airy, and the large attic ensures abundant storage. Below, the expansive basement stretches wide with opportunity: transform it into a gym, home theater, hobby room, or simply keep it for extra storage. Step outside to discover the home’s true retreat. A sweeping back deck overlooks lush grounds where mature trees provide shade and wildlife brings daily beauty. With ample space to add a pool, host gatherings, or let pets roam, the backyard offers year-round enjoyment as the seasons shift and pop with vibrant color. Practical touches add peace of mind, including an irrigation system with a new control center, and in 2022 a roof replacement as well as most windows. Completing the package is a garage, a thoughtful floor plan, and a location that feels tucked away yet close to everything. Just a short stroll to parks, restaurants, stores, and Galloway’s community events. This is a home that balances elegance with ease, connecting you not only to nature, but also to a home you can grow into and create your own magical memories.

| Total Rooms | 12 |
| Full Bath | 2 |
| # of Stories | |
| Year Build | 1990 |
| Lot Size | 1 to 5 Acres |
| Tax | 7490.00 |
| SQFT |
| Exterior | Vinyl |
| ParkingGarage | One Car |
| InteriorFeatures | Storage, Walk In Closet |
| Basement | 6 Ft. or More Head Room, Full, Inside Entrance, Unfinished |
| Cooling | Central |
| Sewer | Public Sewer |
| Bedrooms | 4 |
| Half Bath | 1 |
| # of Stories | |
| Lot Dimensions | |
| # Units | |
| Tax Year | 2024 |
| Area | Galloway Twp |
| OutsideFeatures | Deck, Sprinkler System |
| OtherRooms | Den/TV Room, Dining Room, Eat In Kitchen, Laundry/Utility Room, Recreation/Family, Storage Attic |
| AppliancesIncluded | Dishwasher, Dryer, Gas Stove, Microwave, Refrigerator, Washer |
| Heating | Forced Air, Gas-Natural |
| Water | Public |