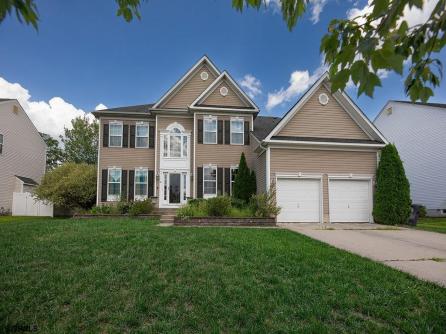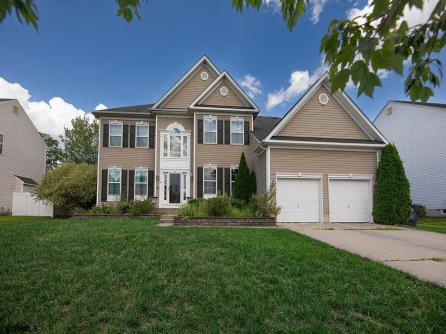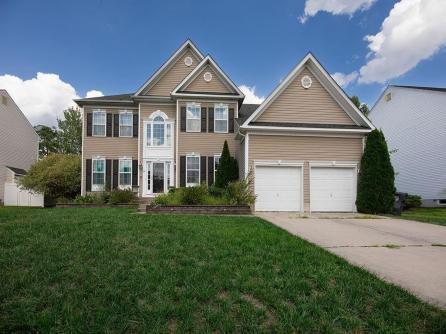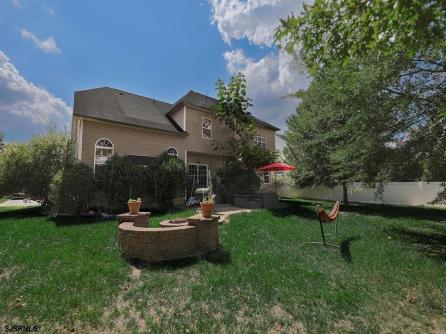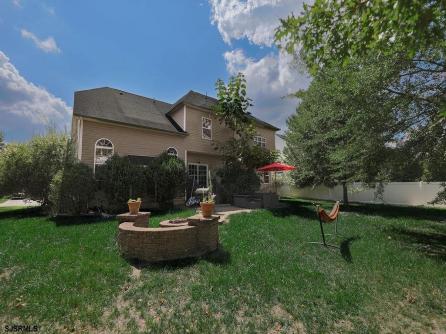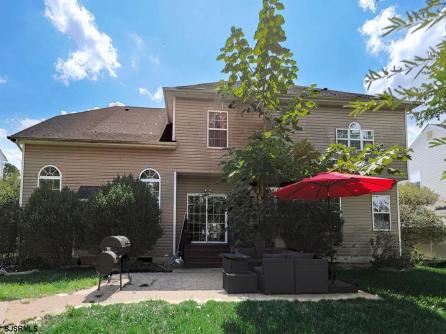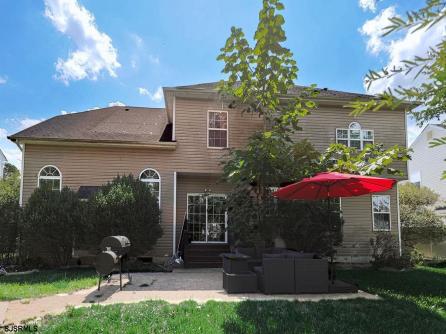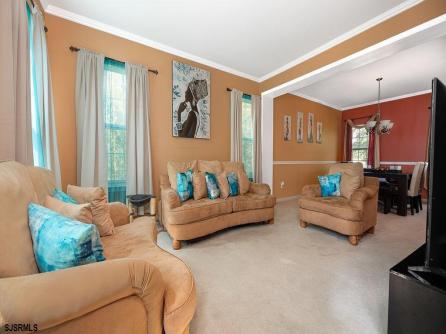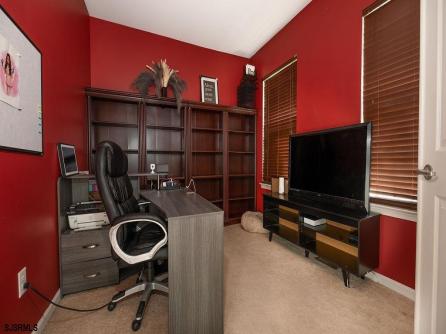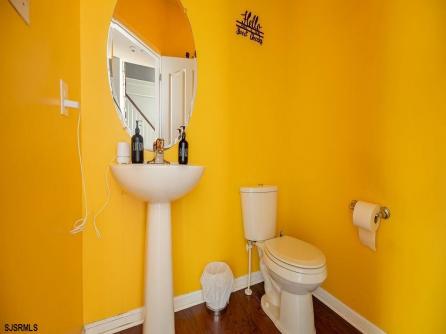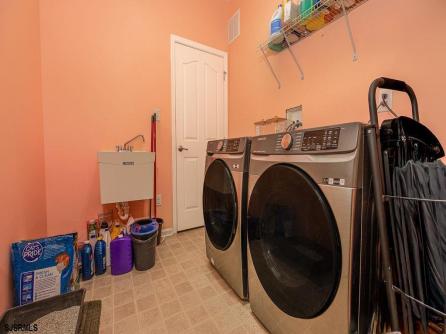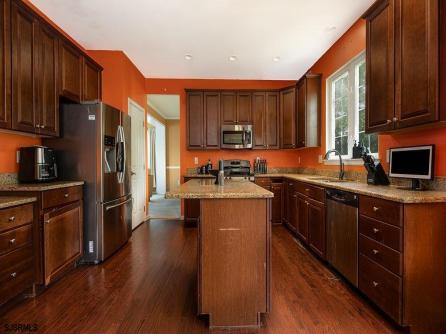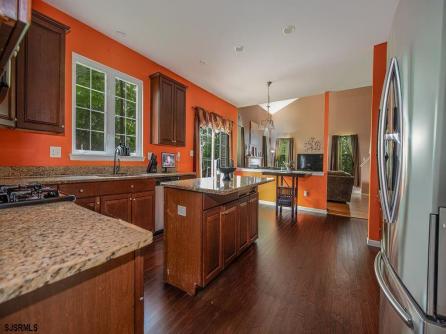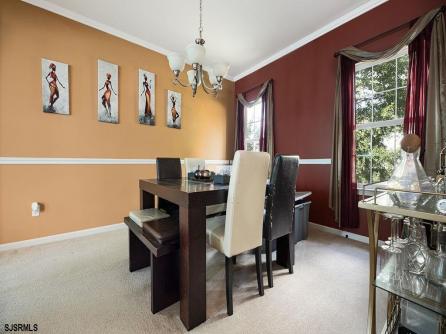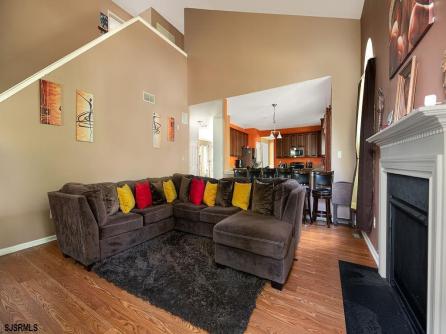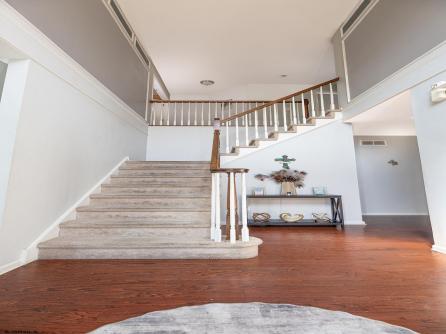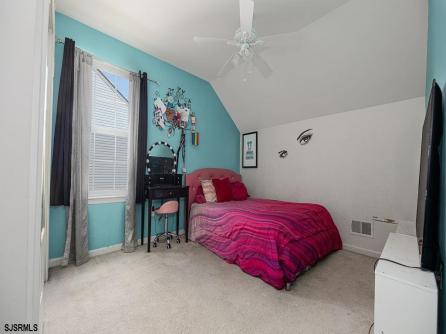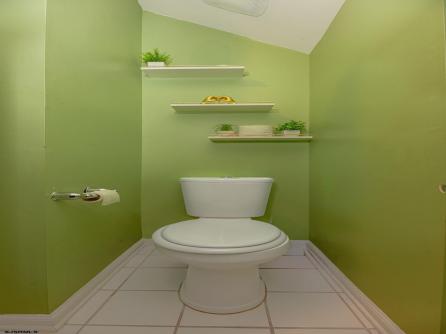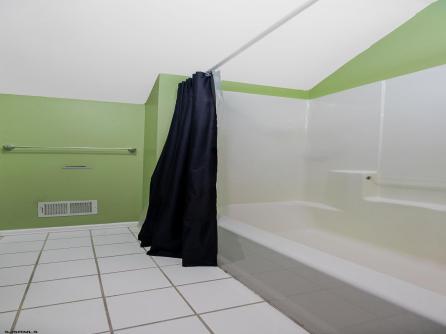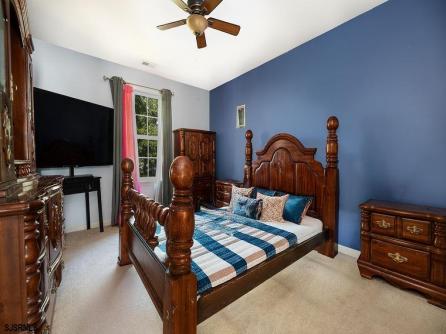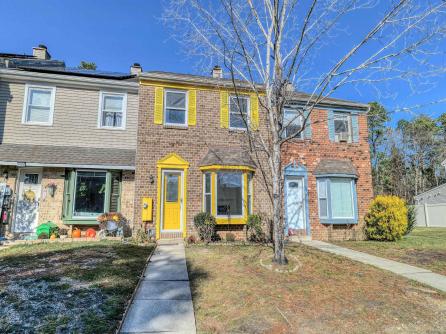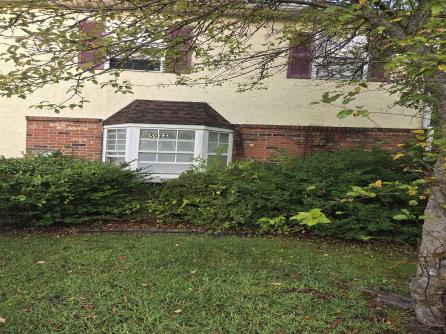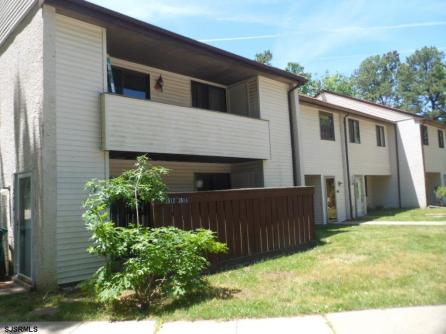*MAJOR PRICE REDUCTION* Welcome to this beautifully maintained 3,015 SQFT home tucked away in the quiet, Cedar Point community of Mays Landing. With 4 bedrooms, 2.5 bathrooms, a home office, formal living room, spacious family room with a cozy gas fireplace, dual staircases, a full basement, and a 2-car garage, this residence offers both functionality and comfort. Inside, you’ll find hardwood floors, 9-foot ceilings, and a gourmet kitchen with granite countertops, 42” cherry cabinetry, stainless steel appliances, and a center island. The luxurious primary suite features a walk-in closet, dual vanities, a jetted soaking tub, and a custom shower, while the second full bath also includes dual vanities for added convenience. Step outside to your private backyard retreat—complete with a paver patio that lights up at night, a custom-built fire pit, and a shed for extra storage. Located just minutes from local restaurants, shopping, schools, Atlantic City, the Garden State Parkway, and the Jersey Shore, this home combines style, space, and community. Schedule your private showing today!
Listing courtesy of: KELLER WILLIAMS REALTY-Moorestown
The data relating to real estate for sale on this web site comes in part from the Broker Reciprocity Program of the South Jersey Shore Regional Multiple Listing Service. Some properties which appear for sale on this website may no longer be available because they are under contract, have sold or are no longer being offered for sale. Information is deemed to be accurate but not guaranteed. Copyright South Jersey Shore Regional Multiple Listing Service. All rights reserved.



