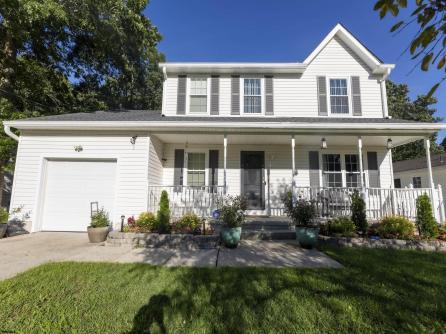
Ken Sedberry 609-399-0076x150
3160 Asbury Avenue, Ocean City



$424,500

Mobile:
609-442-3850Office
609-399-0076x150Single Family
3
2
**BRAND NEW ROOF**UPGRADES GALORE**75 x 125 LOT**COVERED CONCRETE PORCH**GRANITE COUNTER TOPS**STAINLESS STEEL APPLIANCES**NEWER DOORS AND WINDOWS**RENOVATED BATHROOMS**REPLACED AC CONDENSOR**SHED**FENCED YARD** Welcome to a home that’s been lovingly upgraded with comfort and style in mind! A brand-new roof (installed in 2025) gives you peace of mind from the start. The bright and spacious living room is bathed in an abundance of natural sunlight. Step into the beautifully renovated kitchen where you’ll enjoy cooking on granite countertops, complemented by a glass-designed backsplash and stainless steel appliances. The new sliding door, front door, and kitchen windows bring in natural light, while the tiled kitchen floor adds charm and easy maintenance. Just beyond, the family room overlooks the backyard, creating a relaxing space to unwind. Upstairs, the primary suite is a true retreat with soaring ceilings, a luxurious shower tower, and even a modern bidet. The other two bedrooms are generously sized and designed for comfort, each featuring a ceiling fan. You’ll also appreciate the garage, which features finished walls and an automatic opener—ideal for storing your belongings, hobbies, or simply keeping your car secure. Step outside to a big vinyl deck made for summer barbecues and celebrations, all while enjoying the privacy of a fully fenced yard—perfect for kids or pets. Leased solar panels help keep your electric bills low, so you can spend more on what matters most. ?? Ideally located near Stockton University, AtlantiCare, and Parkway access. Subject to the seller finding suitable housing. Don’t wait—this home is ready to welcome its next chapter, and it could be yours!

| Total Rooms | 9 |
| Full Bath | 2 |
| # of Stories | |
| Year Build | |
| Lot Size | Less than One Acre |
| Tax | 6152.00 |
| SQFT |
| Exterior | Vinyl |
| ParkingGarage | One Car |
| InteriorFeatures | Carbon Monoxide Detector, Smoke/Fire Alarm |
| Basement | Crawl Space |
| Cooling | Ceiling Fan(s), Central |
| Water | Public |
| Bedrooms | 3 |
| Half Bath | 1 |
| # of Stories | |
| Lot Dimensions | |
| # Units | |
| Tax Year | 2024 |
| Area | Galloway Twp |
| OutsideFeatures | Deck, Fenced Yard, Patio, Porch, Shed |
| OtherRooms | Dining Room, Eat In Kitchen |
| AppliancesIncluded | Dishwasher, Dryer, Gas Stove, Refrigerator, Washer |
| Heating | Forced Air, Gas-Natural |
| HotWater | Gas |
| Sewer | Public Sewer |