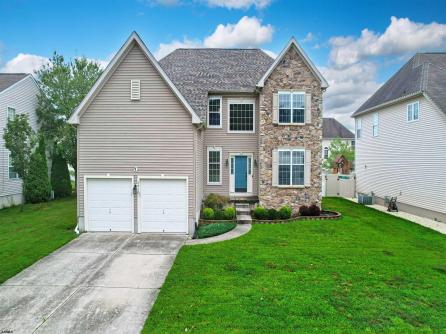
James P. Monroe 609-399-4211
109 E 55th St., Ocean City



$599,900

Office
609-399-4211Single Family
4
2
Stunning 2-Story Home with Custom Features & Entertainment Galore! This beautifully maintained 2-story home with an attached 2-car garage is sure to impress from the moment you arrive. Step into the grand 2-story foyer, flanked by a formal dining room on the left and a library, flex room or home office. The spacious eat-in kitchen offers 42” cabinets, a central island, and stainless-steel appliances — ideal for both everyday living and entertaining. Just off the kitchen is a well-appointed laundry room with new cabinetry and direct access to the garage for added convenience and no lack of storage! The adjacent family/recreation room offers plenty of space for relaxing and entertaining, with a seamless flow from the kitchen. Upstairs, you’ll find four generously sized bedrooms and two full bathrooms. The primary suite is a true retreat, complete with 2 walk-in closets and a spa-like ensuite bathroom featuring a double bowl vanity, garden tub, and separate shower. The roof is only two years old and features dimensional shingles. The home includes an oversized 85-gallon hot water heater and updated PEX plumbing throughout. But the real showstopper? The fully finished basement! Designed for entertainment, it includes: • A game room with pool table and dry bar under the stylish tin-coffered ceiling • A dedicated home theater with plush seating, a wide screen, and AV equipment projector • A custom bar/lounge room, perfect for entertaining guests after the movie This home blends classic charm with modern amenities and incredible spaces for gathering and relaxing. Don’t miss out!

| Total Rooms | 10 |
| Full Bath | 2 |
| # of Stories | |
| Year Build | 2005 |
| Lot Size | Less than One Acre |
| Tax | 8908.00 |
| SQFT | 2993 |
| Exterior | Stone, Vinyl |
| ParkingGarage | Attached Garage, Auto Door Opener, Two Car |
| InteriorFeatures | Bar, Carbon Monoxide Detector, Cathedral Ceiling, Kitchen Center Island, Smoke/Fire Alarm, Storage, Walk In Closet |
| Basement | 6 Ft. or More Head Room, Finished, Heated, Inside Entrance, Unfinished |
| Cooling | Central |
| Water | Public |
| Bedrooms | 4 |
| Half Bath | 1 |
| # of Stories | |
| Lot Dimensions | |
| # Units | |
| Tax Year | 2024 |
| Area | Egg Harbor Twp |
| OutsideFeatures | Fenced Yard |
| OtherRooms | Dining Room, Eat In Kitchen, Great Room, Laundry/Utility Room, Library/Study, Pantry, Storage Attic |
| AppliancesIncluded | Dishwasher, Disposal, Dryer, Gas Stove, Microwave, Refrigerator, Washer |
| Heating | Forced Air, Gas-Natural |
| HotWater | Gas |
| Sewer | Public Sewer |