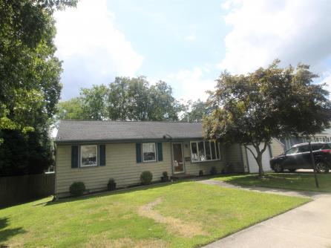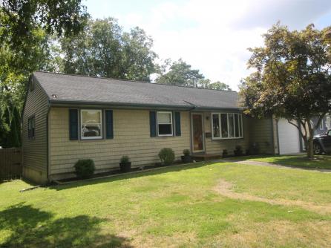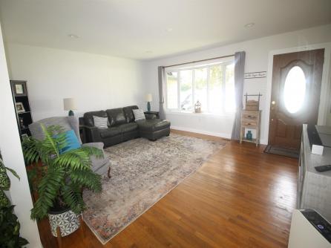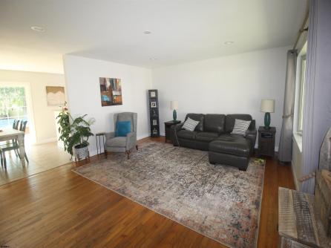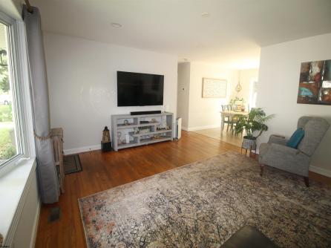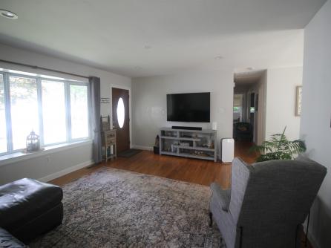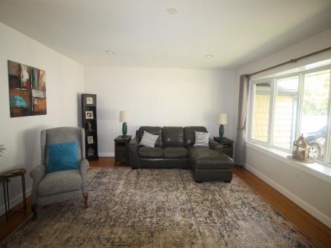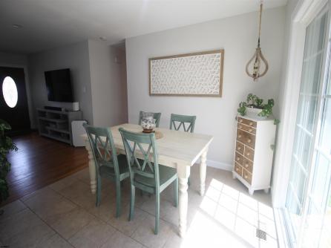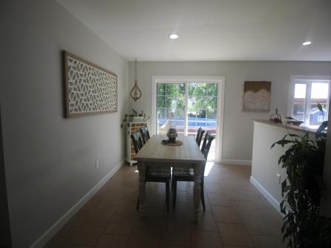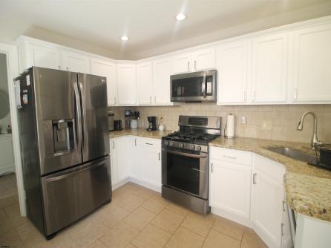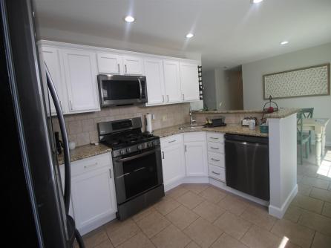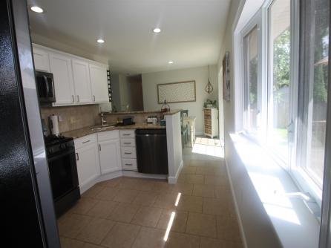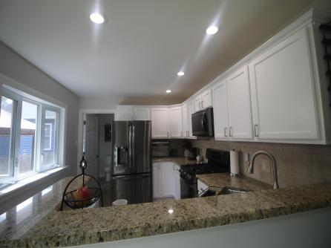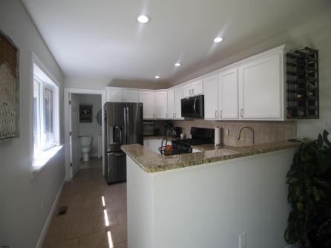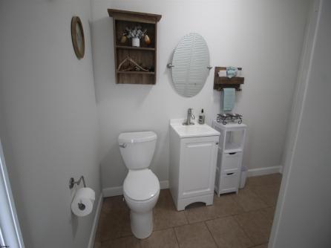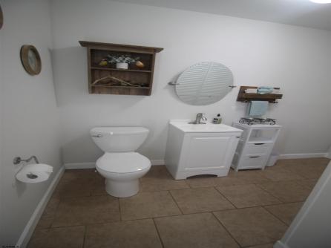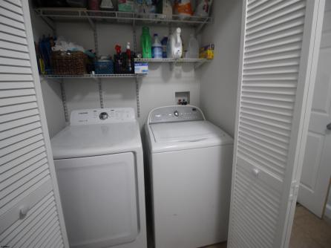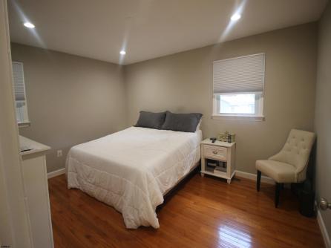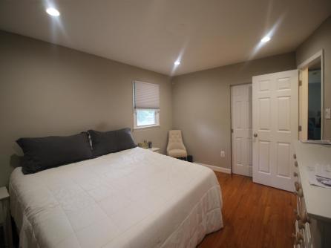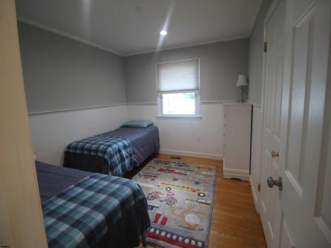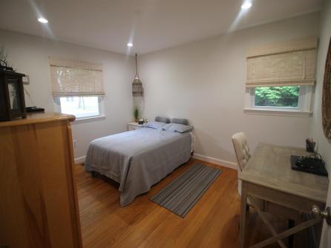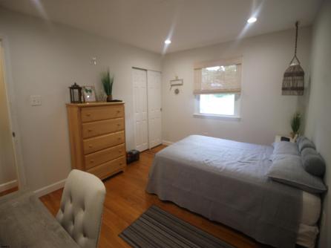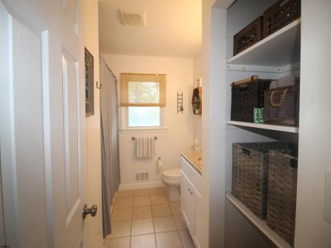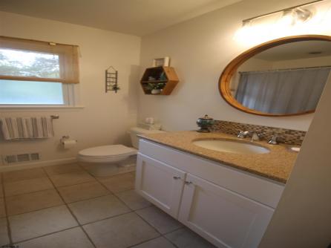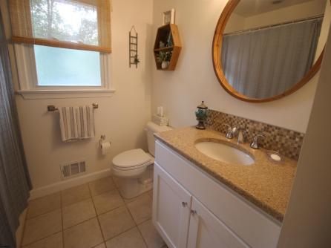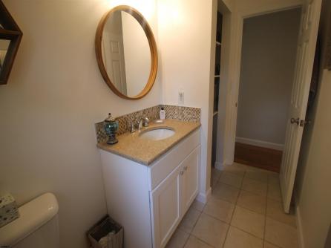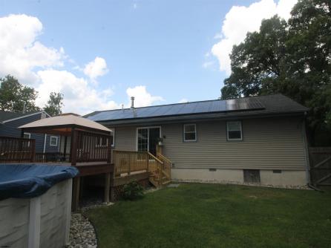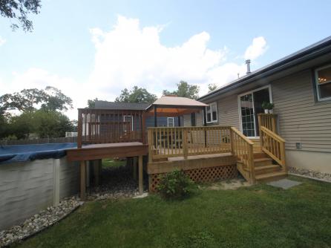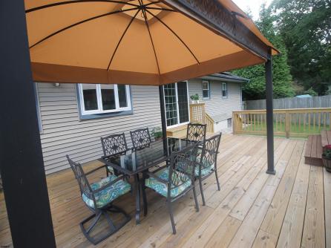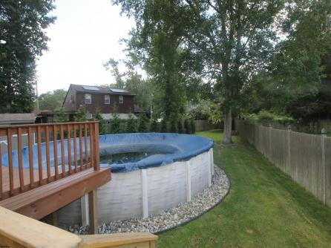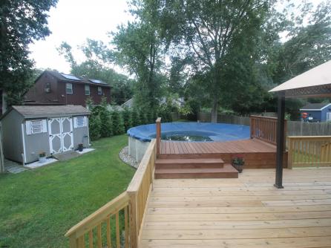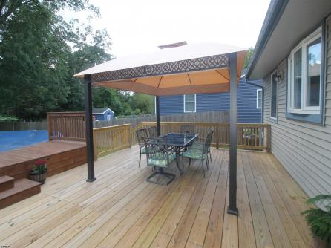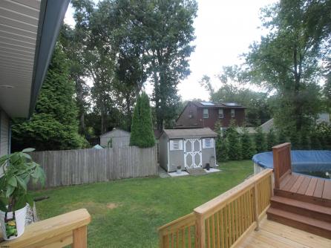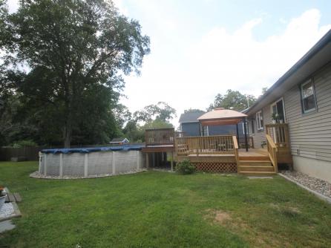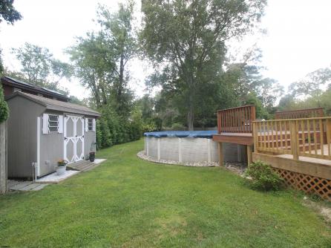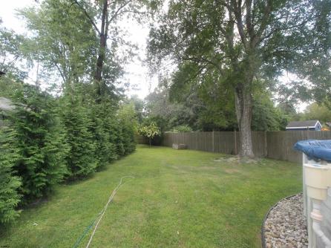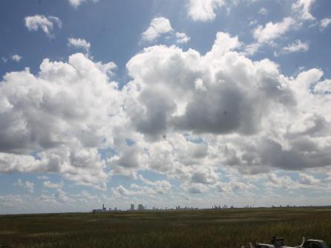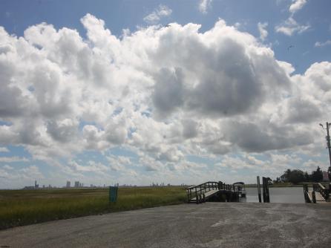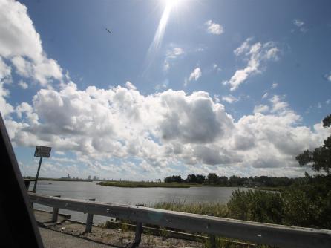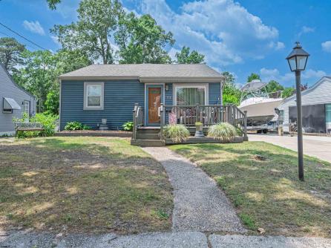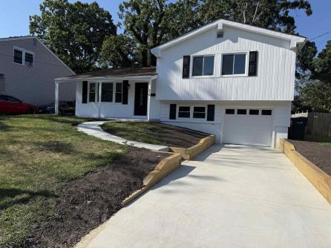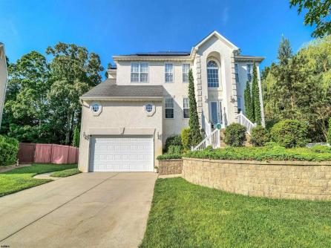**MAJOR PRICE IMPROVEMENT!! NOW OFFERED @ $624,900!! **THIS WILL NOT LAST!!** STUNNING CUSTOM-BUILT HOME in Absecon, constructed in 2002, offers OVER 4,200 square feet of LUXURIOUS living space nestled at the END OF A QUIET CUL-DE-SAC. The white stucco and vinyl siding exterior, professionally landscaped grounds with a sprinkler system, and hardwired retaining wall create an elegant first impression. The home is built with quality and durability in mind, featuring STEEL SUPPORT BEAMS, a sump pump, a French drain system, and poured concrete walls with rebar reinforcement. Its energy-efficient design includes underground utilities, a 300 amp electric upgrade, SOLAR PANELS, and energy-saving windows with custom shades and pet-resistant screens. Located just 100 yards from the MARINA and PUBLIC BOAT RAMP, and only a quarter-mile from a kayak launch and picnic area, this property is ideal for outdoor enthusiasts. It’s also just a 15-minute drive to Brigantine Beach, making it perfect for those who appreciate coastal living. The home’s two decks, large concrete patios, and a fiberglass IN-GROUND POOL enclosed by a secure vinyl fence provide ample space for entertaining or relaxing. Additional outdoor features include a seven-foot privacy shower, matching vinyl fencing with gated access, and a large shed, creating a seamless blend of style and functionality. Inside, the home offers THREE LEVELS of versatile living space. The top floor hosts four bedrooms—including a PRIMARY MASTER SUITE with tray ceiling, dual walk-in closets, and a luxurious ensuite bath with a SOAKING TUB and PRIVATE DECK ACCESS—plus two full baths, linen closets, and an open catwalk overlooking the foyer and family room. The main floor showcases a PRIVATE OFFICE, formal living and dining rooms, a spacious kitchen with peninsula and walk-in pantry, and a 2 STORY FAMILY ROOM with a GAS FIREPLACE. The LARGE RECREATION ROOM includes a pool table and movie projector, while the laundry room and half bath add convenience to everyday living. The ground level IN-LAW SUITE provides 1,200 square feet of independent living space with a private entrance, full kitchen, living room with gas fireplace, large bedroom with walk-in closet, ensuite bath, and even its own washer and dryer. With high-end finishes throughout, 9-FOOT CEILINGS on the main level, smart home technology including Nest thermostats and security features, and a two-car insulated garage, this home offers exceptional comfort, safety, and functionality in one of Absecon’s most desirable locations.



