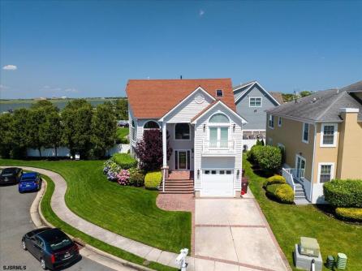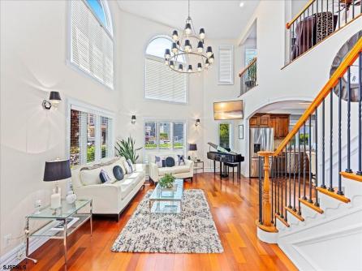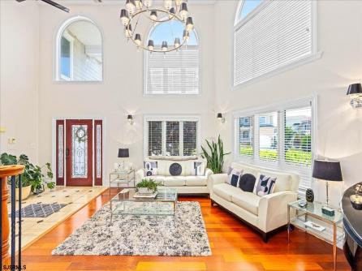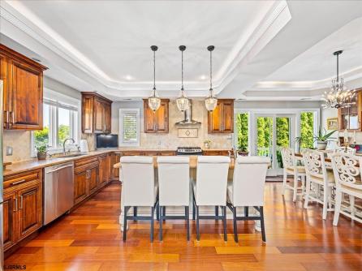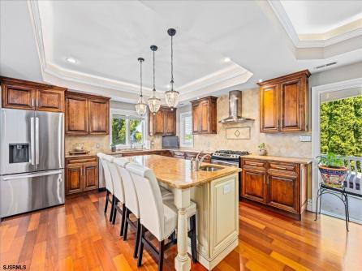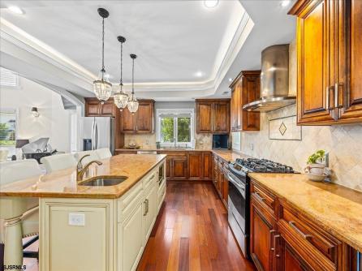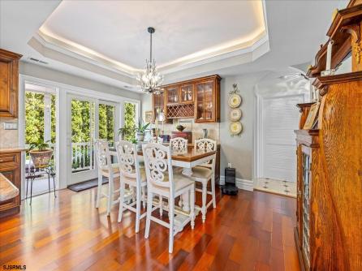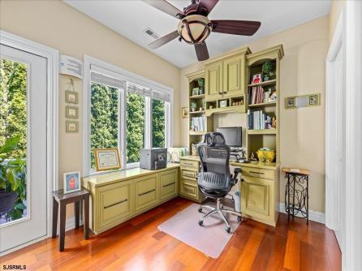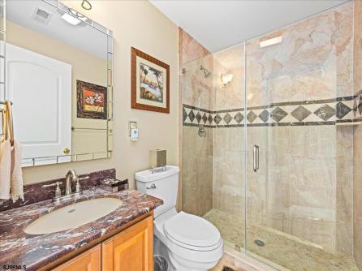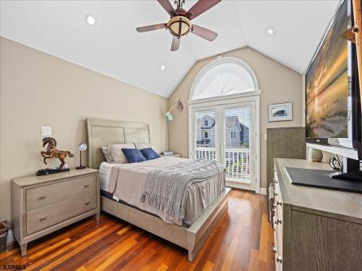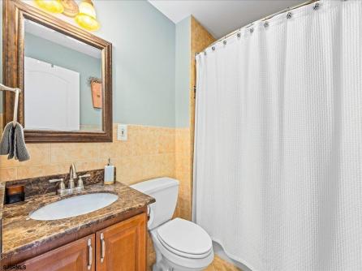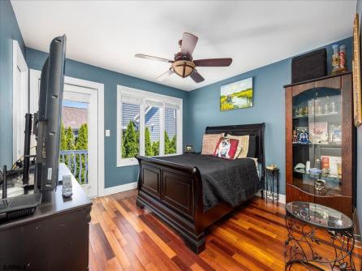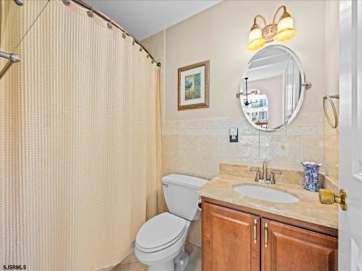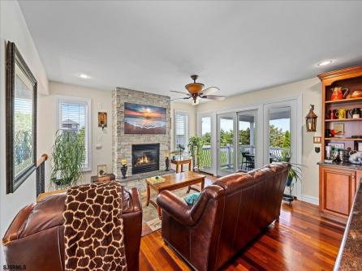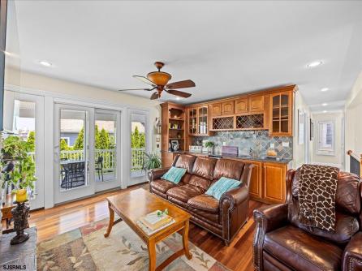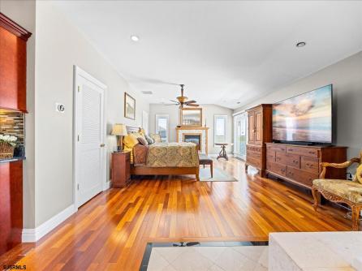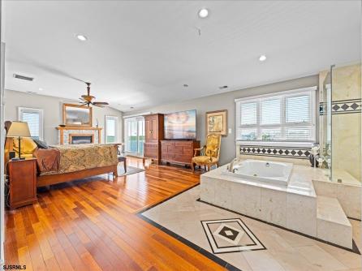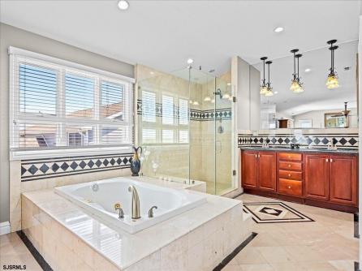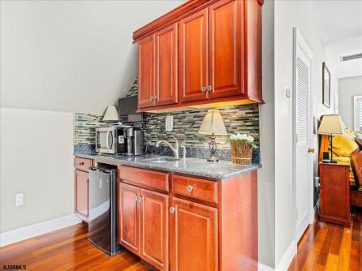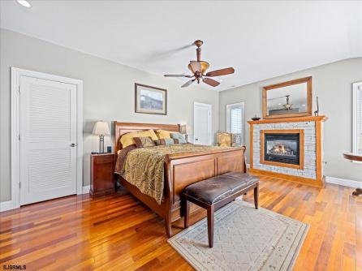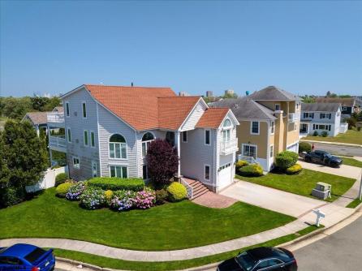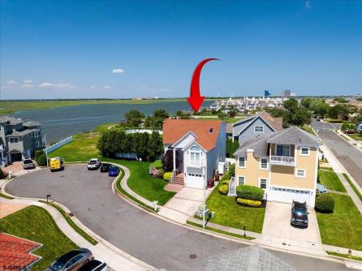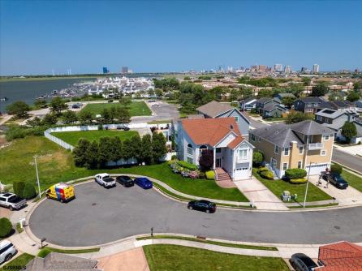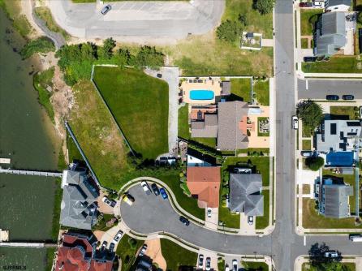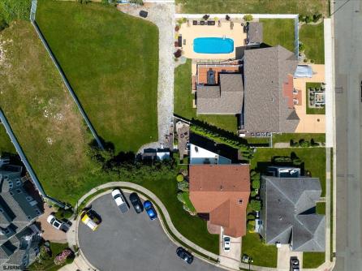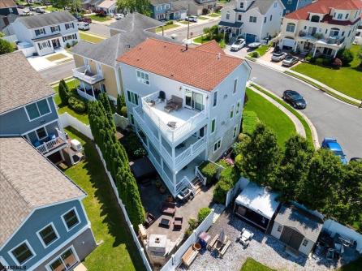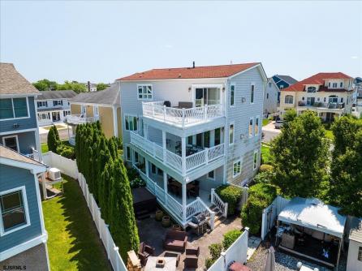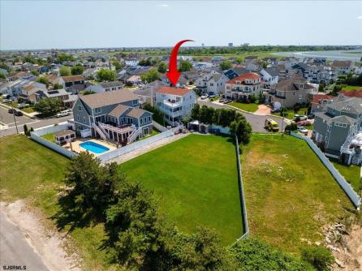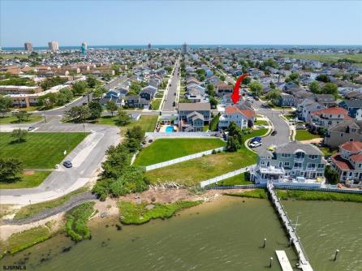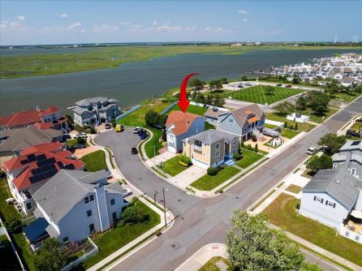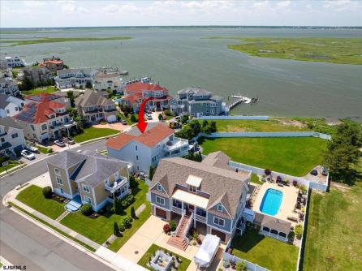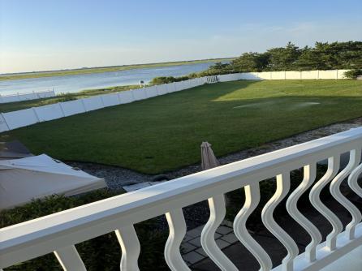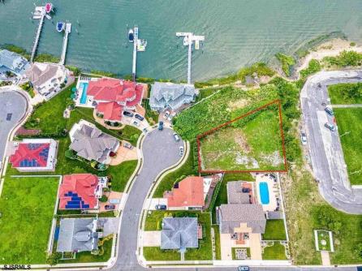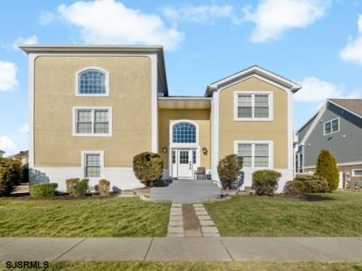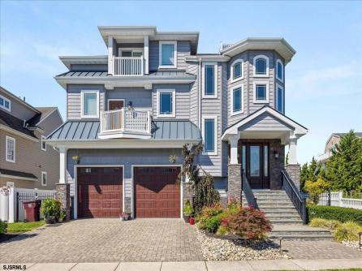

For Sale 908 Burghley, Ventnor, NJ, 08406
My Favorites- OVERVIEW
- DESCRIPTION
- FEATURES
- MAP
- REQUEST INFORMATION
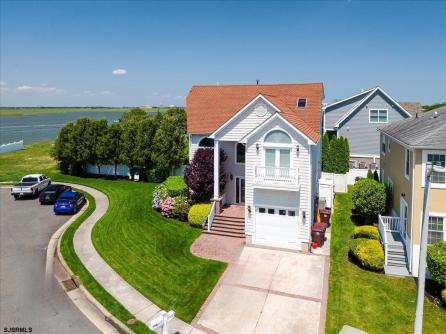
908 Burghley, Ventnor, NJ, 08406
$2,199,999

-
Alexandra Aylward
-
Mobile:
347-609-5491 -
Office
609-399-4211x225
- listing #: 599843
- PDF flyer DOWNLOAD
- Buyer Agent Compensation: N/A
- 2 in 1 PDF flyer DOWNLOAD
-
Single Family
-
4
-
4
EXCEPTIONAL BAY VIEW ESTATE featuring 4 bedrooms and 4 full baths, including the adjacent lot buildable lot. This magnificent home combines elegance, comfort, and spectacular living. Step into an expansive two-story living room with soaring cathedral ceilings and grand windows framing panoramic bay views. Gleaming hardwood floors flow throughout the open floor plan, seamlessly connecting to a chef’s gourmet kitchen, complete with a large center island, stainless steel appliances, rich dark wood cabinetry, wainscoting, and sophisticated tray ceiling lighting. The formal dining room impresses with custom wainscoting and a built-in bar, while a versatile downstairs bedroom/office features bespoke cabinetry and a built-in desk. Upstairs, a sun-filled family room with a fireplace and wet bar opens to a deck that showcases breathtaking bay vistas. Two additional bedrooms and two full baths complete this level. The private third-floor master suite is a true retreat, offering a wet bar, his-and-hers walk-in closets, a spa-inspired Jacuzzi tub, and sliding doors to a secluded third-floor deck—perfect for morning coffee or sunset cocktails over the water. Enjoy outdoor living on the spacious patio, complete with a built-in entertainment space perfect for gatherings and relaxation. Outdoor living is equally spectacular: a welcoming front porch, attached one-car garage with abundant storage, a fenced backyard patio with pavers, and decks on all three levels ensure you enjoy the bay views from every angle. With the adjacent lot providing flexibility to add a pool or expand outdoor living, this estate offers unparalleled opportunities for customization.

| Total Rooms | 10 |
| Full Bath | 4 |
| # of Stories | |
| Year Build | 2005 |
| Lot Size | Less than One Acre |
| Tax | 13933.00 |
| SQFT | 2923 |
| Exterior | Cedar, Vinyl |
| ParkingGarage | Attached Garage, One Car |
| InteriorFeatures | Bar, Kitchen Center Island, Walk In Closet, Whirlpool |
| Heating | Forced Air, Gas-Natural |
| HotWater | Gas |
| Sewer | Public Sewer |
| Bedrooms | 4 |
| Half Bath | 0 |
| # of Stories | |
| Lot Dimensions | |
| # Units | |
| Tax Year | 2024 |
| Area | Ventnor City |
| OutsideFeatures | Deck, Fenced Yard, Outside Shower, Patio, Porch |
| OtherRooms | Den/TV Room, Dining Room, Eat In Kitchen, Laundry/Utility Room |
| AppliancesIncluded | Dishwasher, Disposal, Dryer, Gas Stove, Microwave, Refrigerator, Washer |
| Cooling | Ceiling Fan(s), Central, Multi-Zoned |
| Water | Public |
