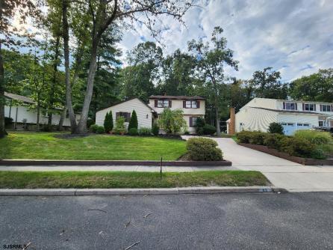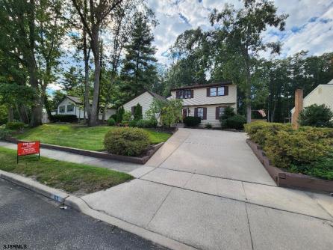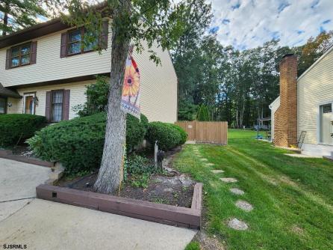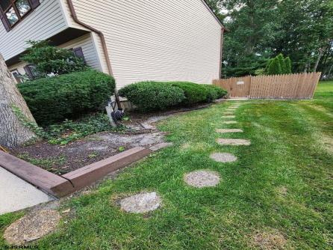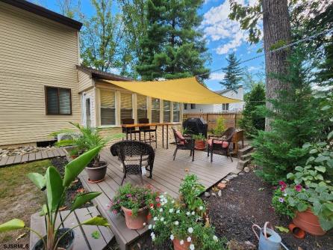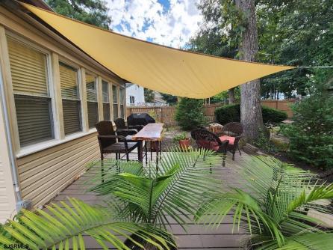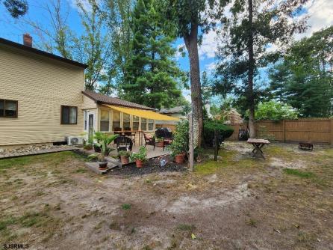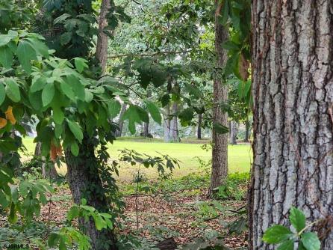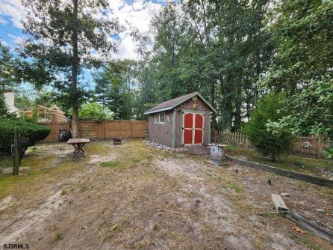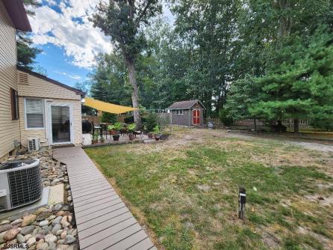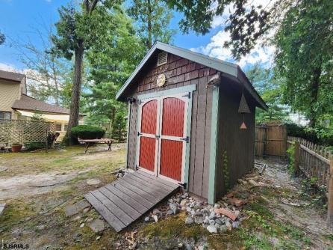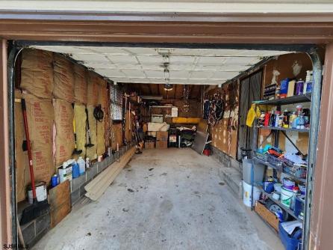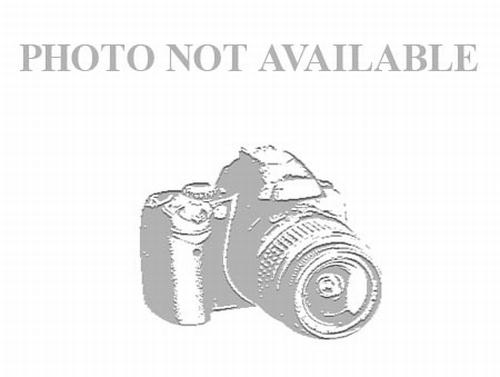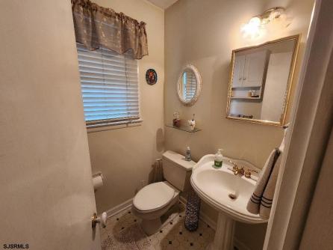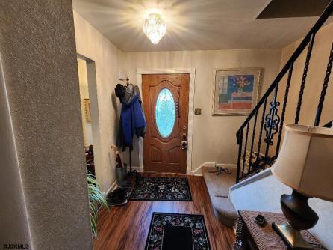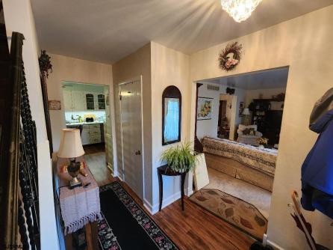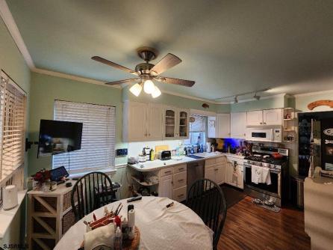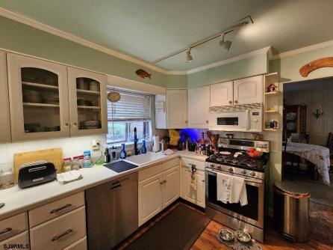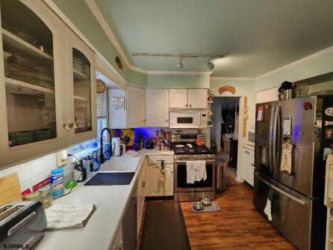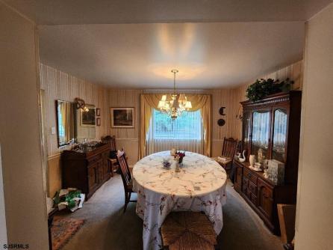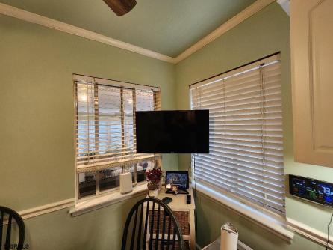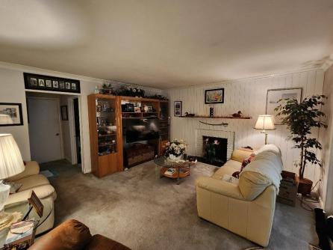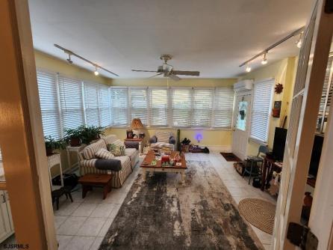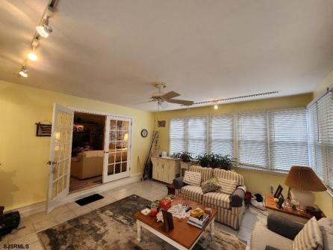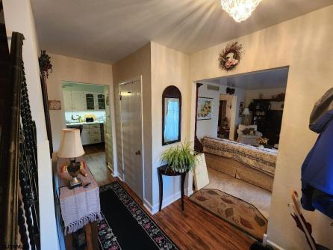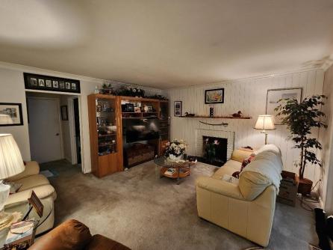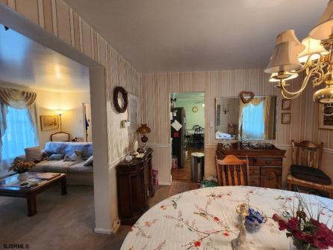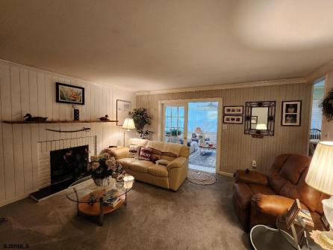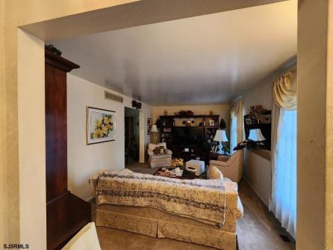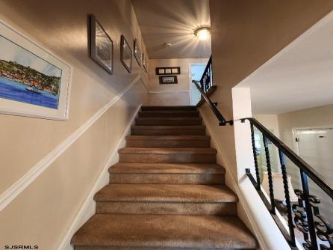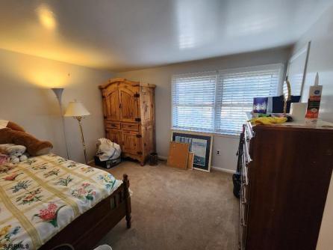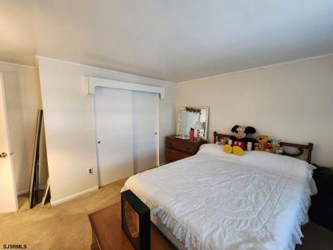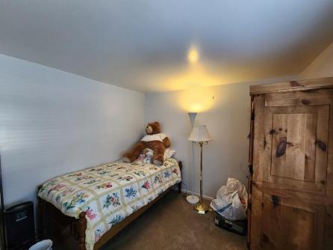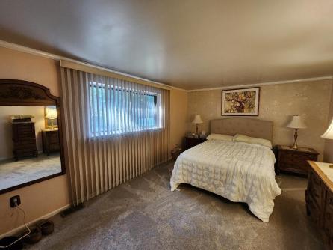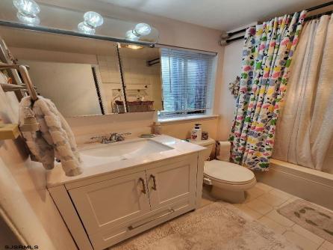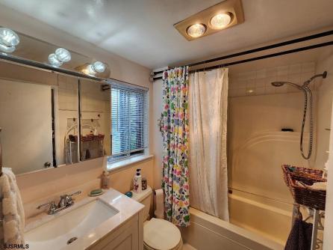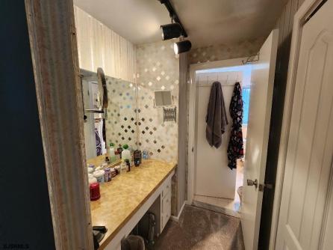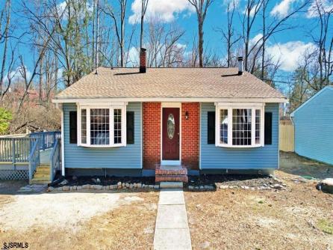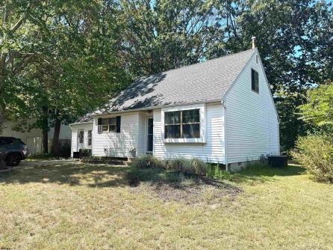OPEN HOUSE SUNDAY SEPTEMBER 21 11-1PM**PRICE IMPROVEMENT***QUICK CLOSING AND FLEXIBLE MORTGAGE OPTIONS***ELIGIBLE FOR NO MORTGAGE INSURANCE, LOW DOWNPAYMENT AND POTENTIAL LENDER CREDIT UP TO 10K TO ELIGIBLE BORROWERS*** BRAND NEW CITY SEWER HOOK UP, BRAND NEW HVAC, BRAND NEW ROOF, BACK YARD IS NOW A BLANK SLATE TO MAKE YOUR OWN, NEW KITCHEN, NEW BATHROOMS, NEW FLOORING!! ALL THE WORK IS DONE!! Welcome to this beautifully updated home that combines modern comfort with a peaceful, private setting. Conveniently located—just 30 minutes from Philadelphia, 1 hour to Atlantic City, and 2 hours to New York—this property offers easy access to major destinations while still feeling like a retreat. Featuring 3–4 bedrooms and 1.5 bathrooms, the home has been fully renovated with a brand-new roof, siding, HVAC, flooring, kitchen, bathrooms, and a new connection to city sewer for added convenience and value. The flexible fourth bedroom can double as a cozy family room, guest space, or home office. Tucked back from the road, the property offers extra privacy and a quiet escape. The large backyard is perfect for entertaining, complete with a two car detached garage and shed that’s a blank canvas—ideal for storage, a bar, or just shed! The private entrance to the lower level adds versatility, whether for guests, hobbies, or additional living space. Some photos have been virtually enhanced to showcase potential. This home qualifies for special financing with low downpayment, lender credit and no PMI for qualified buyers. Please call for more details.



