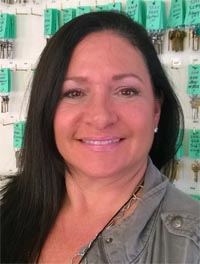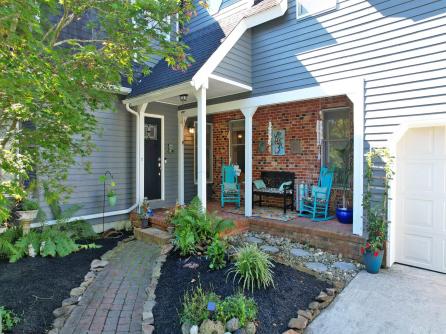
Cynthia Henes 609-399-4211x218
109 E 55th St., Ocean City



$789,000

Mobile:
609-705-5188Office
609-399-4211x218Single Family
5
3
Welcome to 7 Woodstock Drive, Linwood – a classic L-shaped Dutch Colonial tucked away on a quiet cul-de-sac, just steps from the world-famous bike path and directly across from Mainland Regional High School and Bel Haven Middle School. This spacious 4000 square foot, five-bedroom home sits on an oversized lot and blends timeless charm with thoughtful modern upgrades, including improvements through the South Jersey Gas program: high-efficiency HVAC, a Naviance tankless hot water system, upgraded insulation, and a vapor barrier. Exterior Features: Gray solid cedar siding with black shutters, Covered brick front porch and paver walkway Two-car garage with epoxy-sealed floors, built-in shelving, overhead storage, and an extra refrigerator, Large driveway with its own basketball court Interior Highlights: Brazilian Cherry and Teak hardwood floors in the living and dining rooms. Tile entryway and open, flexible floor plan ideal for everyday living and entertaining. Gourmet kitchen with granite countertops, tile backsplash, stainless steel appliances, center island with overhead lighting, and microwave above the stove, Sunken family room with cozy, energy-efficient forced air fireplace and adjoining den, Spacious living and dining rooms, plus a first-floor bedroom, with bath, and laundry room—perfect for guests or multi-generational living Upstairs: Four additional bedrooms including a primary suite with walk-in closet and private bath. Recently updated bathrooms throughout. Oversized bonus/game room above the garage with vaulted ceilings, wood park floors, ceiling fan, large closet, and full bath—ideal as a media room, gym, or private guest suite Outdoor Living: Wraparound screened-in porch with double-pane windows. Large deck overlooking a mature garden. Horseshoe pit, storage shed, and fully fenced yard for privacy and play. This property is designed for those who love to relax, hang out, entertain, stay active, and enjoy the outdoors. With its unbeatable location near schools, parks, and the bike path, plus its generous layout and upgrades, 7 Woodstock Drive offers the perfect blend of community connection and private retreat. The sellers, longtime Linwood residents, are downsizing as three of their five children have moved into homes of their own—giving the next folks the opportunity to create memories in this truly special property while remaining in Linwood. And ask about the mra bond that is included! Showing available on Thursdays Fridays and Saturdays after 10am.

| Total Rooms | 14 |
| Full Bath | 3 |
| # of Stories | |
| Year Build | 1980 |
| Lot Size | Less than One Acre |
| Tax | 12483.00 |
| SQFT | 4000 |
| Exterior | Brick, Cedar, Wood |
| ParkingGarage | Attached Garage, Auto Door Opener, Two Car |
| InteriorFeatures | Kitchen Center Island, Storage |
| AlsoIncluded | Blinds |
| Heating | Forced Air, Gas-Natural, Multi-Zoned |
| HotWater | Gas |
| Sewer | Public Sewer |
| Bedrooms | 5 |
| Half Bath | 1 |
| # of Stories | |
| Lot Dimensions | |
| # Units | |
| Tax Year | 2024 |
| Area | Linwood City |
| OutsideFeatures | Curbs, Deck, Fenced Yard, Outside Shower, Patio, Porch, Shed, Sprinkler System |
| OtherRooms | Den/TV Room, Dining Room, Eat In Kitchen, Florida Room, In-Law Quarters, Laundry/Utility Room |
| AppliancesIncluded | Dishwasher, Dryer, Gas Stove, Microwave, Refrigerator, Washer |
| Basement | Crawl Space |
| Cooling | Ceiling Fan(s), Central, Gas, Multi-Zoned |
| Water | Public |