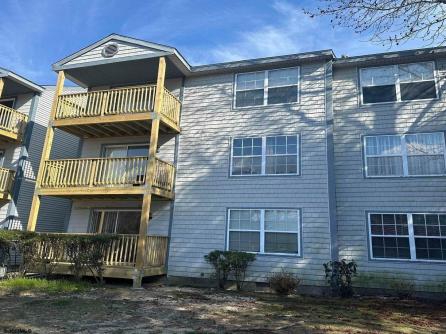
Patricia Moss 609-399-0076x103
3160 Asbury Avenue, Ocean City



$199,000

Mobile:
609-335-4616Office
609-399-0076x103Condo
2
2
Welcome to Oyster Bay Condos! This beautifully renovated first-floor 2-bedroom, 2-bath home offers modern upgrades and a serene setting. it features new flooring, updated kitchen, refreshed bathrooms, and a private balcony with wooded views. The deck, roof, and exterior siding were all recently updated (2023–2024), ensuring long-term peace of mind. Enjoy assigned parking, and fantastic community amenities including a pool, clubhouse, and play area. Conveniently located near public transportation and local attractions, this condo combines comfort, style, and convenience. Perfect for investors and first time home buyers.

| Total Rooms | 5 |
| Full Bath | 2 |
| # of Stories | Three to Five |
| Year Build | |
| Lot Size | |
| Tax | 1890.00 |
| SQFT |
| Exterior | Vinyl |
| InteriorFeatures | Master Bath, Pets Allowed, Walk in/Cedar Closet |
| Cooling | Central, Electric |
| Water | Public Water |
| Bedrooms | 2 |
| Half Bath | 0 |
| # of Stories | Three to Five |
| Lot Dimensions | |
| # Units | |
| Tax Year | 2024 |
| Area | Absecon City |
| ParkingGarage | None |
| Heating | Forced Air, Gas-Natural |
| HotWater | Gas |
| Sewer | Public Sewer |