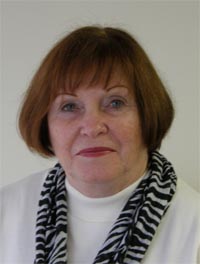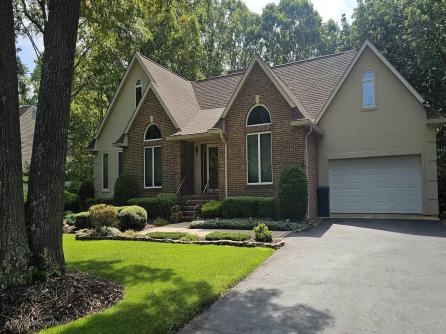
Patricia Moss 609-399-0076x103
3160 Asbury Avenue, Ocean City



$645,000

Mobile:
609-335-4616Office
609-399-0076x103Single Family
3
2
This semi-custom ranch in the exclusive Sherwood Forrest community is anything but ordinary, with a striking four-hip roofline and timeless architectural detail. Featuring a cathedral-ceiling Great room with a fireplace and bar, a chef’s kitchen with granite and solid wood cabinetry, and a private primary suite with dual walk-in closets and a spa-inspired bath, the home blends elegance with comfort. A finished basement with a guest suite, an unfinished loft, and nearly one acre backing to the reserve and lake offer both flexibility and serenity. Recent updates, including a newer roof and mechanicals, ensure lasting peace of mind.

| Total Rooms | 8 |
| Full Bath | 2 |
| # of Stories | |
| Year Build | 1994 |
| Lot Size | 1 to 5 Acres |
| Tax | 9244.00 |
| SQFT |
| Exterior | Brick, Dryvit, Vinyl |
| ParkingGarage | Attached Garage, Auto Door Opener, Two Car |
| InteriorFeatures | Bar, Carbon Monoxide Detector, Cathedral Ceiling, Smoke/Fire Alarm, Storage, Walk In Closet, Whirlpool |
| AlsoIncluded | Blinds, Fireplace Equipment |
| Heating | Forced Air, Gas-Natural |
| HotWater | Gas |
| Sewer | Septic |
| Bedrooms | 3 |
| Half Bath | 1 |
| # of Stories | |
| Lot Dimensions | |
| # Units | |
| Tax Year | 2024 |
| Area | Egg Harbor Twp |
| OutsideFeatures | Curbs, Deck, Paved Road, Porch, Shed, Sidewalks, Sprinkler System |
| OtherRooms | Breakfast Nook, Dining Room, Eat In Kitchen, Laundry/Utility Room, Pantry, Primary BR on 1st floor, Recreation/Family, Storage Attic |
| AppliancesIncluded | Dishwasher, Gas Stove, Self Cleaning Oven |
| Basement | 6 Ft. or More Head Room, Finished, Full, Heated, Inside Entrance, Outside Entrance |
| Cooling | Central |
| Water | Well |