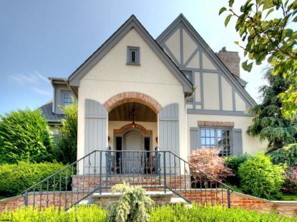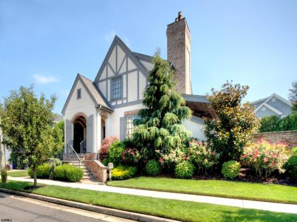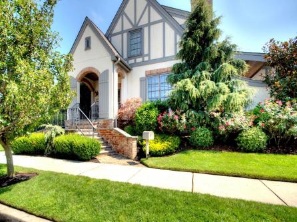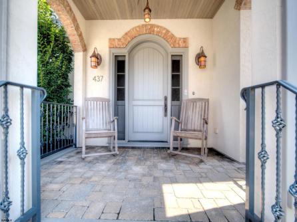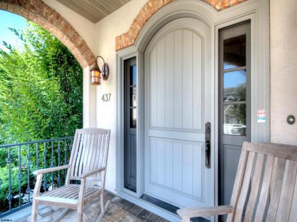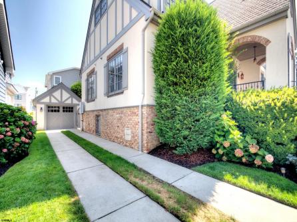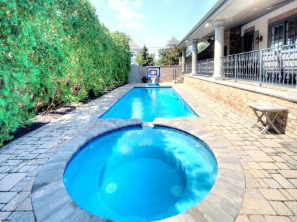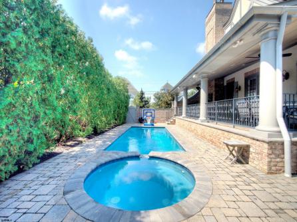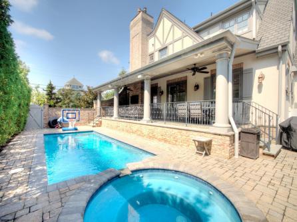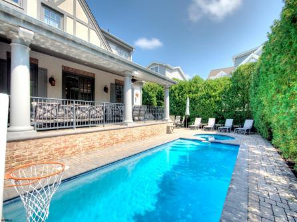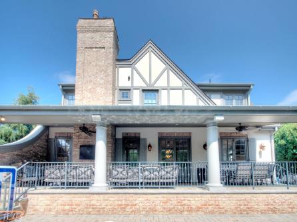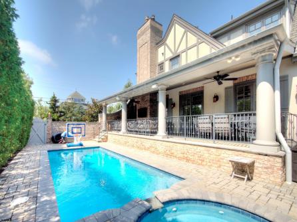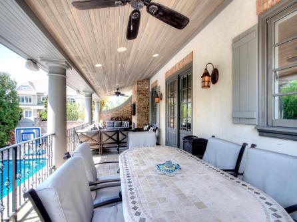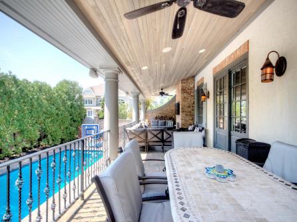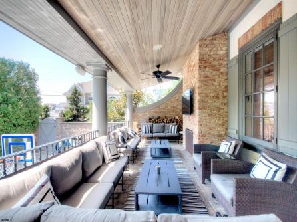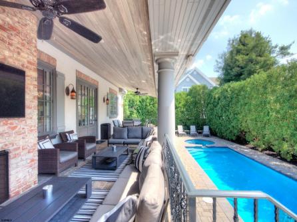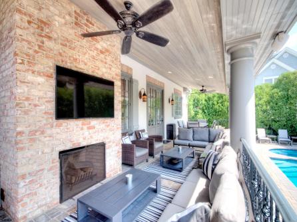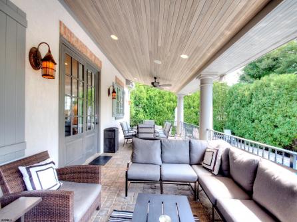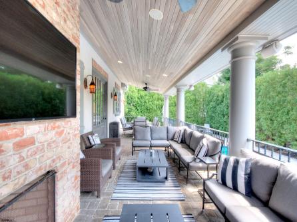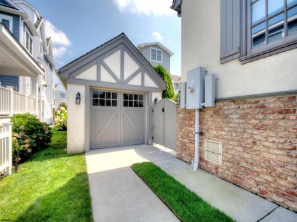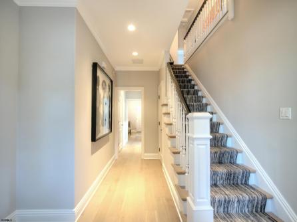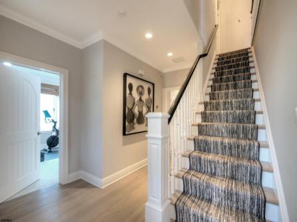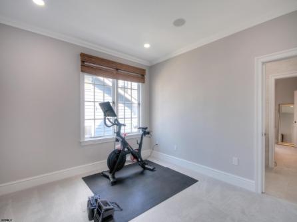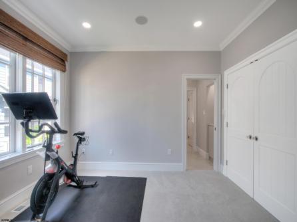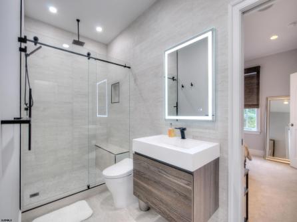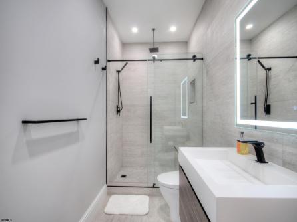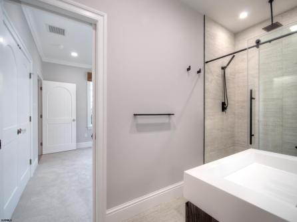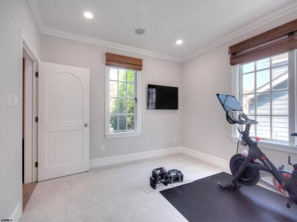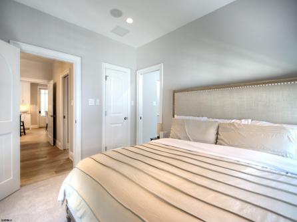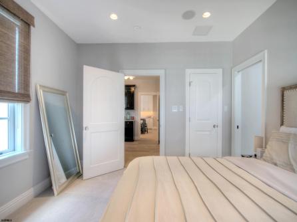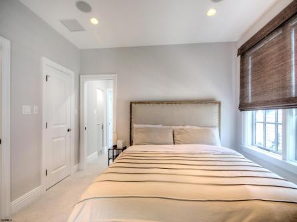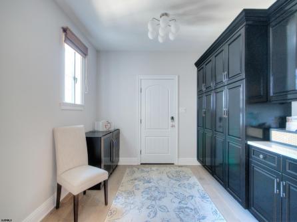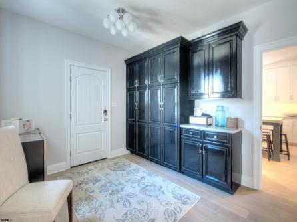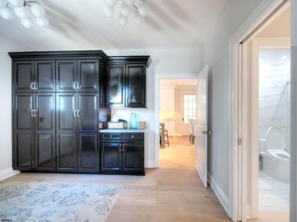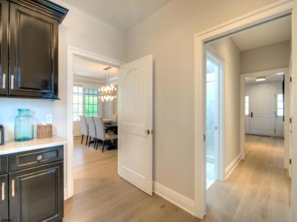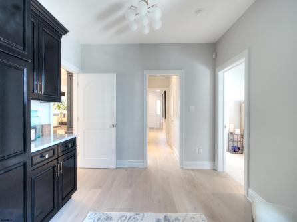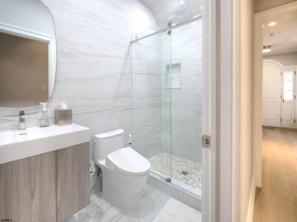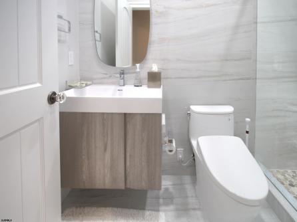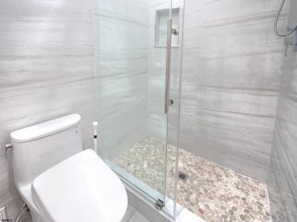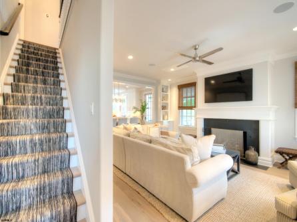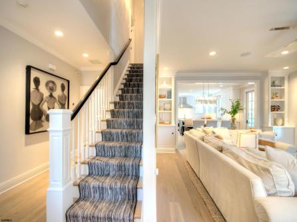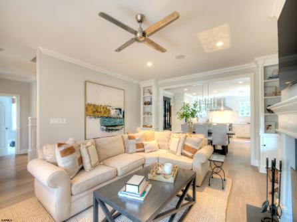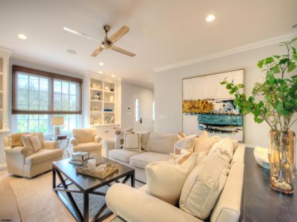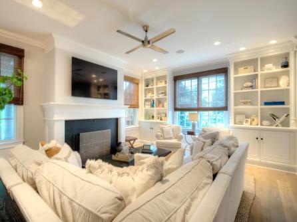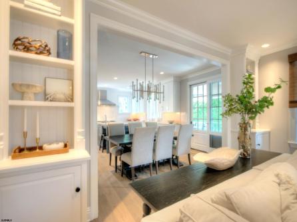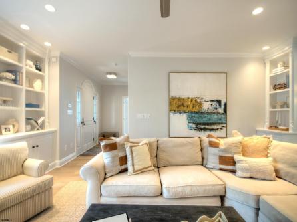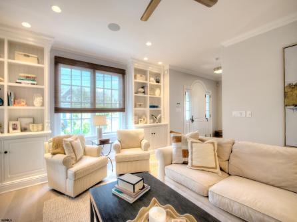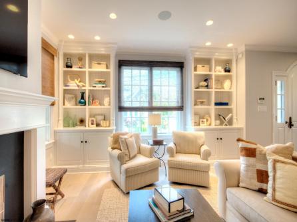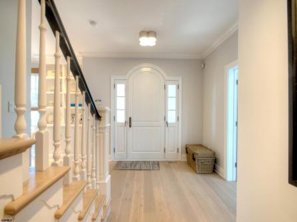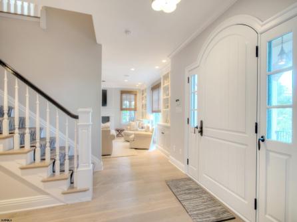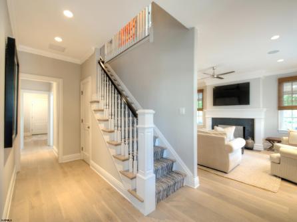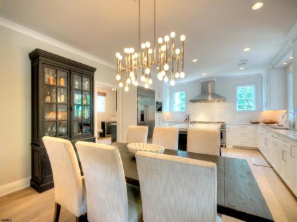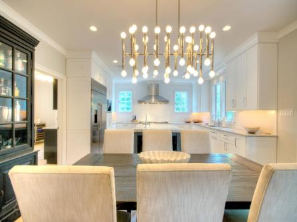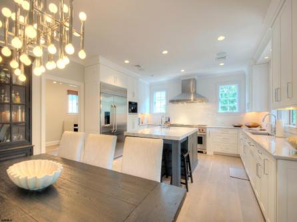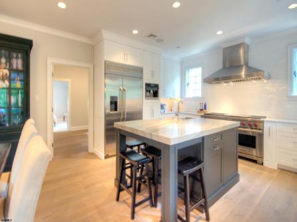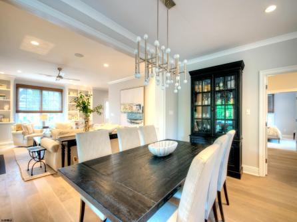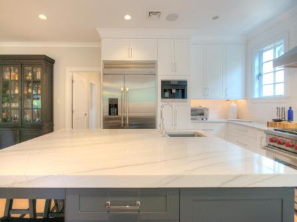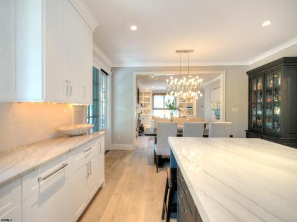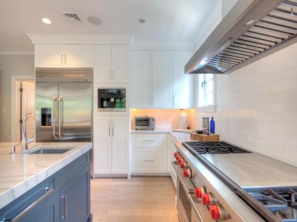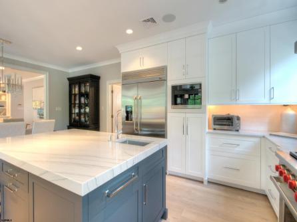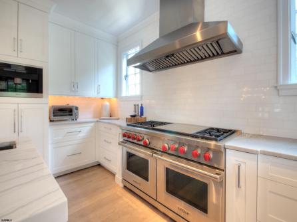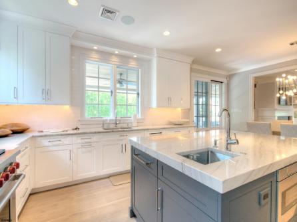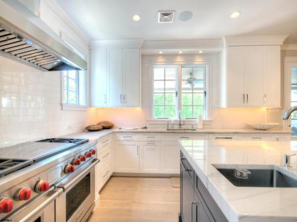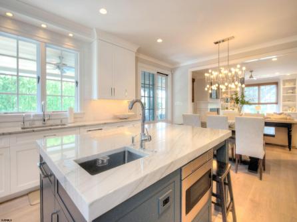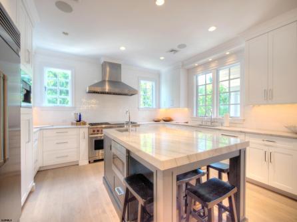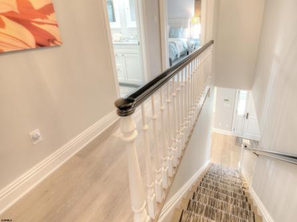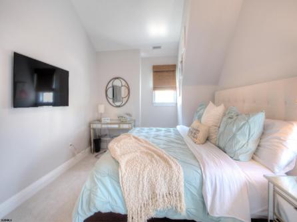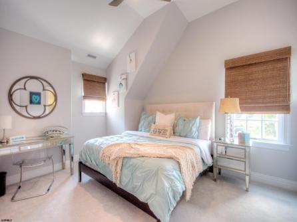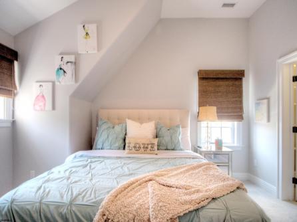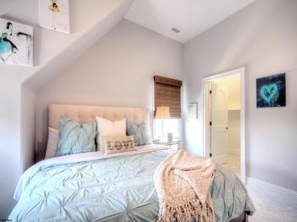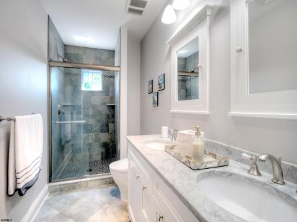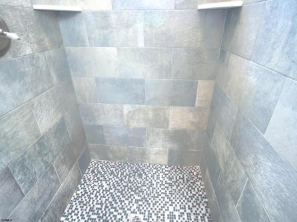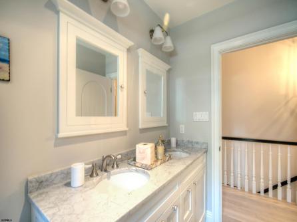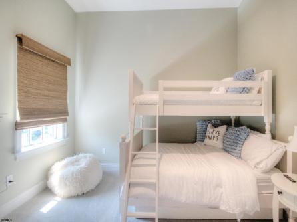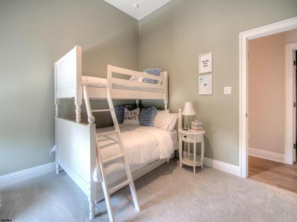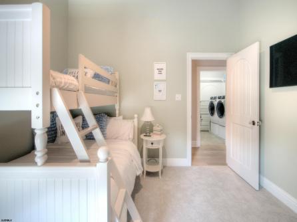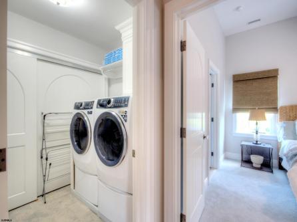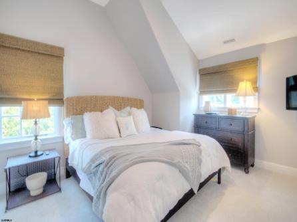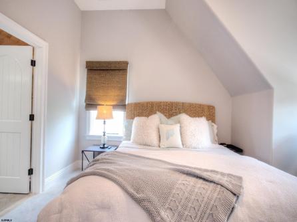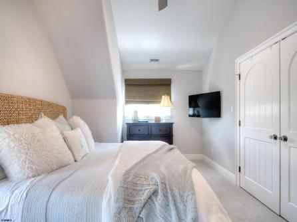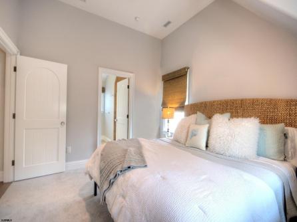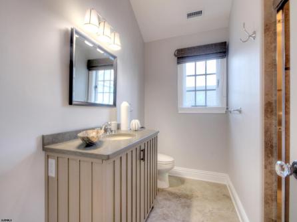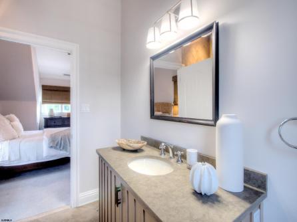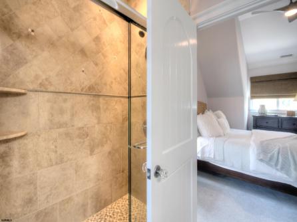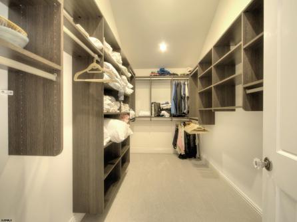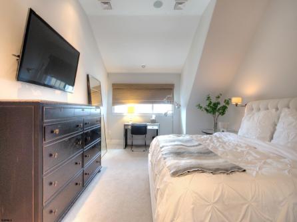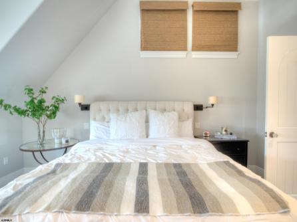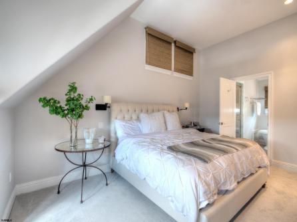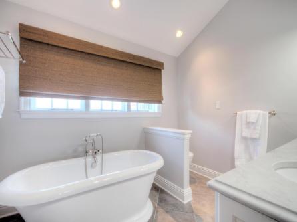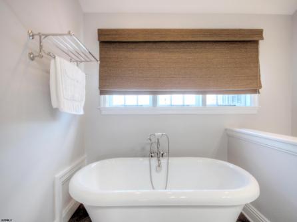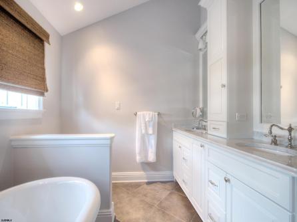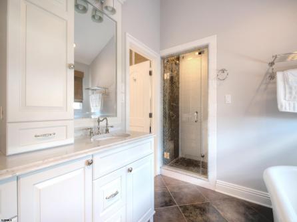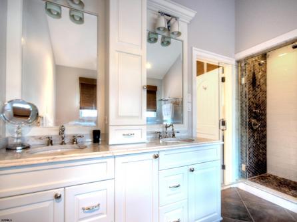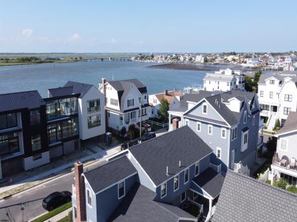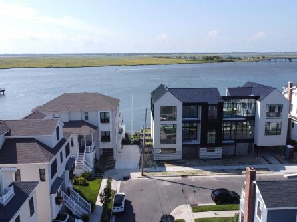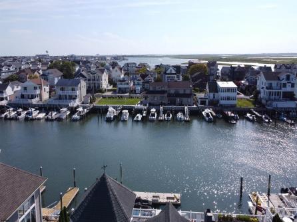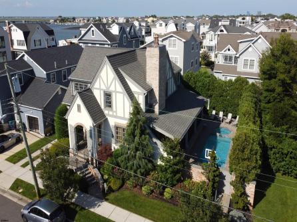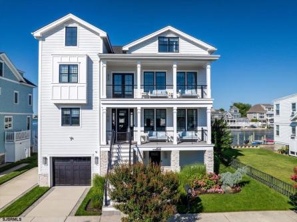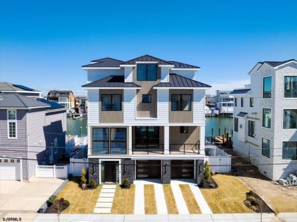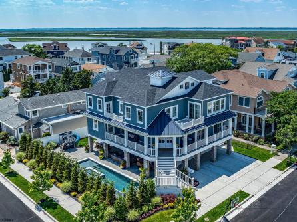

For Sale 437 Rumson, Margate, NJ, 08402
My Favorites- OVERVIEW
- DESCRIPTION
- FEATURES
- MAP
- REQUEST INFORMATION
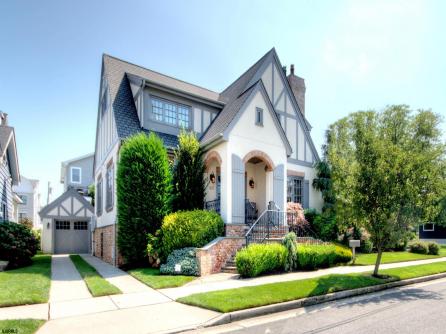
437 Rumson, Margate, NJ, 08402
$3,650,000

-
Evelyn "Evie" Schweibinz
-
Office
609-399-0076
- listing #: 599421
- PDF flyer DOWNLOAD
- Buyer Agent Compensation: N/A
- 2 in 1 PDF flyer DOWNLOAD
-
Single Family
-
6
-
5
Luxury fully customized executive style home built by Mark Gallagher, one of the islands most sought after and respected developers. Located in Margate’s premier neighborhood, “The Parkway Section” on a large 90x80 foot lot and beautifully positioned across the street from the intersection of the sunset lagoon and the open bay, allowing for stunning water views. The exterior motif of the property blends the old world charm of English Tudor design with a coastal flair one would expect in our upscale shore community. The grand brick and stone entranceway offers dual access to the covered front porch leading to the shaker style radius front door with functioning side lights. The expansive 1st level of the center hall home is elegant yet casual featuring a beautifully functioning floor plan. To the right is a large family area anchored by an oversized gas fireplace, complete with custom wood mantle and black mat granite surround, and hearth with built in shelving units. The newly refurbished gourmet chefs kitchen features a 60 inch wolf restaurant style range with griddle and professional range hood, fully inset, soft close cabinetry, built in Miele (hard-plumbed) coffee maker, dual dishwashers, and GE monogram stainless steel side-by-side refrigerator. The large center island is perfect for casual dining and boasts a prep sink, with 2nd disposal and built-in microwave. Natural stone countertop is as beautiful as is durable and shows off the marble subway tile backsplash perfectly. The Bayside of the property features 2 large guest bedrooms with a custom Jack and Jill bathroom complete with large walk-in shower, glass barn style doors, rain head, handheld wand, bench, and niche. The Toto wash let bidet commode in (4 of 5 BR) is top-of-the-line along with the wall hung designer vanity. An extra large butler’s pantry/mudroom and full bath round out the 1st level. The 2nd level features 3 generous guest bedrooms, 1 being a ensuite with the 2 remaining sharing a fully custom bath highlighted with double vanity, matching built-in medicine cabinets, walk-in shower with full glass surround, and Toto wash let commode. The primary suite highlights include soaring ceilings, dynamic water views, enormous walk-in closet with professional fit outs. The primary bathroom is luxury at it’s finest and offers a large soaking tub with antique hand held spray, double vanities featuring storage tower and Toto toilet with bidet. Not to be outdone, the fully privatized rear entertaining space is amongst the finest on all of the island and features lush, manicured and mature landscaping creating a resort style sanctuary. You will truly be amazed at the sheer size and functionality of the covered entertaining paved deck, which spans approximately 40’ and can easily accommodate 25+ guests. It is highlighted with a natural wood burning fireplace, complete with gas igniter and overlooks 10 x 24 swimming pool, which is adjoined via waterfall to an 8 person circular spa. An outside shower and garage round out this magnificent masterpiece. Newer carpeting and hardwoods as well as imported mahogany custom casement windows complete this spectacular home.

| Total Rooms | 17 |
| Full Bath | 5 |
| # of Stories | |
| Year Build | 2010 |
| Lot Size | Less than One Acre |
| Tax | 16679.00 |
| SQFT |
| Exterior | Brick, See Remarks, Stone |
| ParkingGarage | One Car |
| InteriorFeatures | Carbon Monoxide Detector, Cathedral Ceiling, Kitchen Center Island, Security System, Smoke/Fire Alarm, Storage, Walk In Closet |
| Heating | Forced Air, Gas-Natural, Multi-Zoned |
| Water | Public |
| Bedrooms | 6 |
| Half Bath | 0 |
| # of Stories | |
| Lot Dimensions | |
| # Units | |
| Tax Year | 2024 |
| Area | Margate City |
| OutsideFeatures | Curbs, Deck, Fenced Yard, Outside Shower, Patio, Pool-In Ground, Porch, Sidewalks, Sprinkler System, Whirlpool/Spa |
| OtherRooms | Dining Area, Eat In Kitchen, Great Room, In-Law Quarters, Laundry/Utility Room, Pantry, Primary BR on 1st floor, Recreation/Family |
| AppliancesIncluded | Dishwasher, Disposal, Dryer, Gas Stove, Microwave, Refrigerator, Self Cleaning Oven, Washer |
| Cooling | Ceiling Fan(s), Central, Electric, Multi-Zoned |
| Sewer | Public Sewer |
