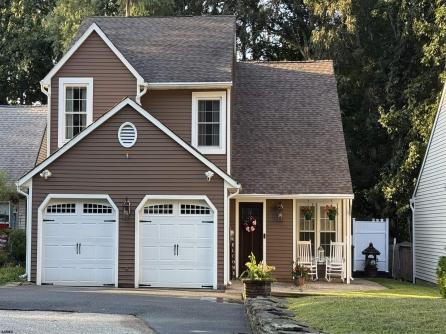
James Monteleone 609-399-4211
109 E 55th St., Ocean City



$489,900

Office
609-399-4211Single Family
3
2
Don\'t let this one pass you by...ONE and ONLY OPEN HOUSE...Must be PRE-APPROVED. Saturday, August 23. 11AM-2PM!! Step right in to your little piece of heaven! This exquisite home is centrally located in the ever sought after Historic Smithville. Walking distance to Smithville Village where you will find fantastic restaurants including The Smithville Inn. You will never have to look for parking when attending all those Festivals. Beautifully decorated and meticulously maintained inside and out. No stone unturned in this beauty! Custom upgrades throughout. Walk into an open floor plan with souring cathedral ceilings, gleaming laminate flooring and neutral color palette. A custom bar and fully equipped kitchen w/luxury cabinetry and granite counters. The den is warm and cozy w/wood burning FP for those chilly nights. A large pantry w/utility sink is so convenient. 1/2 bath and huge utility/laundry rm w/waterproof vinyl flooring has many possibilities, a bedrm, playroom or craft rm, etc. An office is tucked away for privacy for working remotely or could be used for storage. Upstairs are three nice sized bedrms. Primary bedroom w/walk-in closet and private bath. Main bath is recently upgraded and is a show stopper. A loft completes this floor, with room for kids’ stuff, a cozy sitting area, or could easily be converted to a 4th bedrm. A huge partially floored attic is over the garage. Additional storage can be accessed thru the primary bedroom closet. Yard and huge deck provide ample space for family gatherings and parties. Relax with friends with drink in hand around the tranquil and calming fire pit. Plenty of room for swings, horseshoes and your furry friends. All the amenities Smithville community has to offer await you....Two pools, exercise room, safe walking paths, playground, basketball and tennis courts. Clubhouse w/kitchen, pool tables, ping pong and can be utilized for parties. Your dream home awaits!

| Total Rooms | 10 |
| Full Bath | 2 |
| # of Stories | |
| Year Build | 1981 |
| Lot Size | Less than One Acre |
| Tax | 6422.00 |
| SQFT |
| Exterior | Vinyl |
| ParkingGarage | See Remarks, Two Car |
| InteriorFeatures | Bar, Carbon Monoxide Detector, Cathedral Ceiling, Kitchen Center Island, Security System, Smoke/Fire Alarm, Storage, Walk In Closet |
| AlsoIncluded | Blinds, Shades |
| Heating | Forced Air, Gas-Natural |
| HotWater | Gas |
| Sewer | Public Sewer |
| Bedrooms | 3 |
| Half Bath | 1 |
| # of Stories | |
| Lot Dimensions | |
| # Units | |
| Tax Year | 2024 |
| Area | Galloway Twp |
| OutsideFeatures | Deck, Fenced Yard, Paved Road |
| OtherRooms | Den/TV Room, Eat In Kitchen, Laundry/Utility Room, Loft, Pantry, Storage Attic, Workshop |
| AppliancesIncluded | Dishwasher, Disposal, Electric Stove, Microwave, Refrigerator, Self Cleaning Oven |
| Basement | Slab |
| Cooling | Ceiling Fan(s), Central |
| Water | Public |