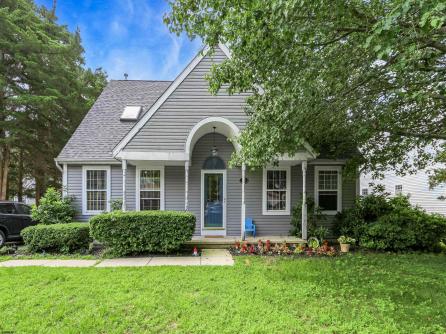
Ellen L. Senft 609-399-4211x216
109 E 55th St., Ocean City



$430,000

Mobile:
609-231-5733Office
609-399-4211x216Single Family
4
2
Great Investment Opportunity Near Seaview Golf Club If you’ve been searching for the perfect blend of comfort, space, and location, this home checks every box. Nestled just steps from the beautiful Seaview Golf Club, this property offers a lifestyle that’s as relaxing as it is convenient — whether you’re looking for a family retreat or a smart investment. Step inside to discover a spacious open floor plan designed for both everyday living and entertaining. The eat-in kitchen is the heart of the home, ready for family breakfasts or weekend dinner parties. You’ll also find a welcoming living room, a cozy family room, and a dining room perfect for gathering everyone together. With four bedrooms and two full bathrooms, there’s room for the whole family, guests, or even a dedicated home office. Outside, you can soak up the sunshine on the deck or unwind on the patio. A two-car garage and storage shed give you plenty of space for vehicles, hobbies, and seasonal gear. This property’s location offers more than just golf — enjoy nearby schools, parks, and coastal amenities that make it a wonderful place to live or rent out. Homes like this don’t come along often — whether you’re ready to move in or add to your portfolio, this one is worth a closer look. Current tenants have lease throough 12/26

| Total Rooms | 8 |
| Full Bath | 2 |
| # of Stories | |
| Year Build | 1994 |
| Lot Size | Less than One Acre |
| Tax | 7337.00 |
| SQFT | 2250 |
| Exterior | Vinyl |
| ParkingGarage | Two Car |
| InteriorFeatures | Kitchen Center Island, Smoke/Fire Alarm, Storage, Walk In Closet |
| Heating | Gas-Natural |
| Water | Public |
| Bedrooms | 4 |
| Half Bath | 0 |
| # of Stories | |
| Lot Dimensions | |
| # Units | |
| Tax Year | 2024 |
| Area | Galloway Twp |
| OutsideFeatures | Curbs, Deck, Patio, Shed |
| OtherRooms | Den/TV Room, Dining Room, Eat In Kitchen, Storage Attic |
| AppliancesIncluded | Dishwasher, Dryer, Electric Stove, Refrigerator, Washer |
| Cooling | Ceiling Fan(s), Central, Window Units |
| Sewer | Public Sewer |