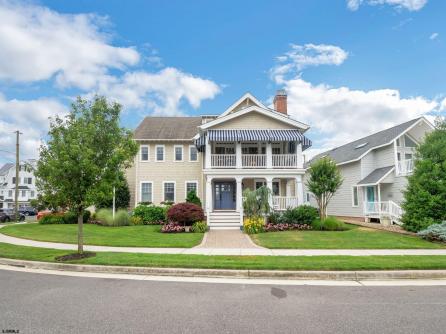
Michael Wallitsch 609-391-1330x412
1330 Bay Avenue, Ocean City



$3,650,000

Mobile:
609-350-9800Office
609-391-1330x412Single Family
5
5
The perfect Gardens neighborhood custom single family shore home with a touch of elegance in one of the most sought after locations in Ocean City. This spectacular home was designed by Asher Architects and built by custom builder Chet Asher. Gorgeous landscaping and exterior with cedar shingle siding, an exceptional expansive interior floor plan unlike most homes with 3 levels, multiple livings rooms, custom kitchen, beautiful wood mill trim work throughout the home and coffered ceilings on the main living floor, 5 large en-suites, 2 powder rooms, a mud room, 2 laundry areas, cozy backyard oasis, and plenty of space for everyone to use for years. This home is fully wired and setup with smart audio and visual for ease and entertaining pleasure. This beauty sits on a large lot in the Gardens neighborhood surrounded by beautiful homes and scenery. Enjoy the sunny mornings and evenings from the multiple porches and decks. Homes like this rarely become available and this is the one not to miss!

| Total Rooms | 10 |
| Full Bath | 5 |
| # of Stories | |
| Year Build | 2012 |
| Lot Size | Less than One Acre |
| Tax | 15978.00 |
| SQFT |
| Exterior | Brick, Cedar |
| ParkingGarage | One and Half Car, Attached Garage, Auto Door Opener |
| InteriorFeatures | Carbon Monoxide Detector, Kitchen Center Island, Security System, Storage, Walk In Closet |
| AlsoIncluded | Blinds, Curtains, Drapes, Partially Furnished |
| Heating | Forced Air, Gas-Natural, Multi-Zoned |
| HotWater | Gas |
| Sewer | Private |
| Bedrooms | 5 |
| Half Bath | 2 |
| # of Stories | |
| Lot Dimensions | |
| # Units | |
| Tax Year | 2024 |
| Area | Ocean City/Gardens |
| OutsideFeatures | Curbs, Deck, Patio, Porch, Sidewalks, Sprinkler System |
| OtherRooms | Den/TV Room, Dining Area, Eat In Kitchen, Great Room, Laundry/Utility Room |
| AppliancesIncluded | Burglar Alarm, Disposal, Dishwasher, Dryer, Gas Stove, Intercom, Microwave, Refrigerator, Self Cleaning Oven, Washer |
| Basement | Crawl Space |
| Cooling | Ceiling Fan(s), Central, Multi-Zoned |
| Water | Private |