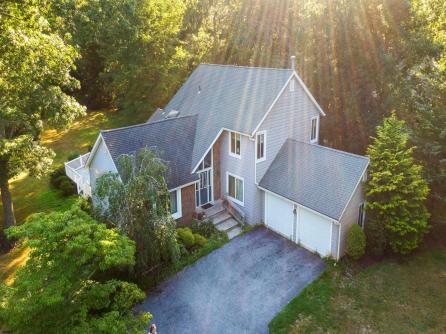
Donna Brown 609-399-0076
3160 Asbury Avenue, Ocean City



$499,000

Mobile:
609-425-8352Office
609-399-0076Single Family
4
2
Step into this charming chalet-style home offering approximately 2,600 square feet of comfortable living space! Designed with an open-concept layout and multiple living areas offering a great flow, this property is ideal for both everyday living and entertaining. Enjoy the generously sized bedrooms, including a primary suite upstairs and a bedroom on the first floor that is perfect for guests, a home office, gym, or flex space. Outside, there is an expansive 3 season sunroom with a backyard ready for every season, featuring a sprawling deck that\'s made for hosting gatherings. The property also includes a 2-car garage and a shed, which comes complete with a riding mower and trailer (as-is), a bonus from the Sellers. You\'ll also find a cozy firepit, perfect for chilly evenings and making memories with loved ones. The Sellers leave behind more than just amenities, they’re passing on warm wishes to the next lucky owners who will enjoy all that this wonderful home has to offer.

| Total Rooms | 12 |
| Full Bath | 2 |
| # of Stories | |
| Year Build | |
| Lot Size | 1 to 5 Acres |
| Tax | 8565.00 |
| SQFT |
| Exterior | Brick, Vinyl |
| ParkingGarage | Attached Garage, Two Car |
| InteriorFeatures | Kitchen Center Island, Skylight(s), Walk In Closet |
| Heating | Forced Air, Gas-Natural |
| Water | Well |
| Bedrooms | 4 |
| Half Bath | 1 |
| # of Stories | |
| Lot Dimensions | |
| # Units | |
| Tax Year | 2025 |
| Area | Hamilton Twp |
| OutsideFeatures | Deck, Shed |
| OtherRooms | Den/TV Room, Dining Area, Florida Room, Great Room, Laundry/Utility Room, Library/Study, Recreation/Family |
| AppliancesIncluded | Dishwasher, Dryer, Electric Stove, Microwave, Refrigerator, Washer |
| Cooling | Ceiling Fan(s), Central |
| Sewer | Septic |