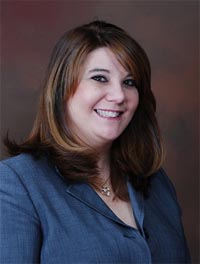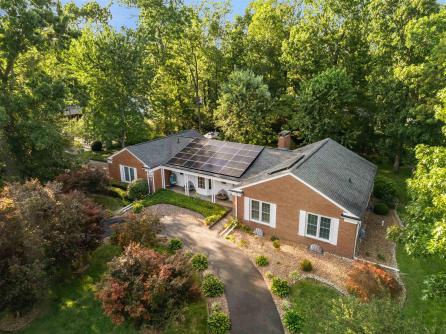
Cynthia Balles 609-399-0076x164
3160 Asbury Avenue, Ocean City



$499,400

Mobile:
609-432-2524Office
609-399-0076x164Single Family
3
2
Turn into the graceful governor’s driveway and a lush, custom-landscaped yard greets you—curved paver walkways, mature shade trees, and flowering beds that welcome you right up to the timeless brick façade. You’re going to love coming home to 2432 Buttonwood Drive. Inside, polished natural-stone flooring flows into a sunken living room with exposed wood beams, built-ins, and a bay window that frames the tree-canopied backyard. A double-sided brick fireplace warms both this space and the primary suite beyond. The primary bedroom feels like a private retreat, featuring two walk-in closets plus a discreet exit door tucked inside one closet—perfect for early risers. Two additional bedrooms share an updated hall bath, while refreshed plumbing brings everyday peace of mind. A quietly impressive detail: the home’s return-air system was planned for comfort and cleanliness. An insulated main trunk runs the length of the house with returns placed high on interior walls in nearly every room (laundry excluded), feeding a selectable fresh-air intake and a Honeywell electrostatic cleaner. Ducts have been professionally cleaned on a regular cadence, reflecting the same careful stewardship you’ll see throughout. Head downstairs to brand-new vinyl plank flooring and newly carpeted stairs, turning the finished lower level into a fresh, versatile zone for media, workouts, or play. Mechanical highlights include 200-amp electric, owned 2023 solar panels with a solar water heater, a high-efficiency Goodman HVAC system with electrostatic air cleaner, double-wall oil tanks, and 35-year architectural shingles (installed 2008). Out back, paver patios and walkways create an outdoor room beneath a leafy canopy—ideal for summer dinners, yard games, or quiet mornings. An attached two-car garage adds daily convenience, and the walkable, low-traffic streets of Franklin Heights invite evening strolls. Durable, flexible, and rich with character, this home is ready for its next chapter. ***FREE 1% Interest Rate Reduction for 12 months. Lower your rate 1% below market rate for Year 1 for qualified Buyers. Preferred Lender is offering a 1% below market, Interest Rate Buydown for the 1st year at ZERO cost to the Buyer!***

| Total Rooms | 9 |
| Full Bath | 2 |
| # of Stories | |
| Year Build | 1960 |
| Lot Size | Less than One Acre |
| Tax | 8135.00 |
| SQFT |
| Exterior | Brick |
| OtherRooms | Breakfast Nook, Den/TV Room, Dining Room, Eat In Kitchen, Laundry/Utility Room, Pantry, Storage Attic |
| AppliancesIncluded | Dishwasher, Dryer, Electric Stove, Microwave, Refrigerator, Washer |
| Heating | Forced Air |
| Water | Public |
| Bedrooms | 3 |
| Half Bath | 2 |
| # of Stories | |
| Lot Dimensions | |
| # Units | |
| Tax Year | 2024 |
| Area | Vineland City |
| ParkingGarage | Two Car |
| InteriorFeatures | Bar, Cathedral Ceiling, Walk In Closet |
| Basement | Finished, Full |
| Cooling | Central |
| Sewer | Private, Public Sewer |