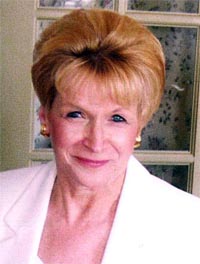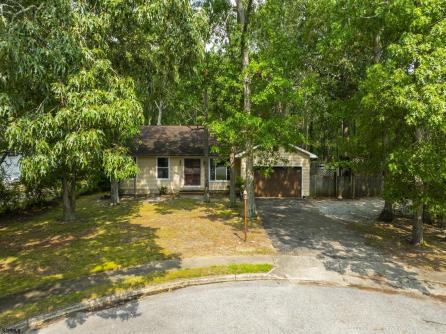
Tanya Pinkerton 609-399-0076x143
3160 Asbury Avenue, Ocean City



$424,900

Mobile:
609-442-0418Office
609-399-0076x143Single Family
3
3
Spacious & Versatile Custom Rancher in a Quiet Cul-de-Sac! This 3-bedroom plus office, 3-full-bath home offers the perfect blend of comfort and potential, including two primary suites for flexible living. The open floor plan features freshly painted common rooms with new carpeting, a welcoming living room with a brick wood-burning fireplace, a separate family room with a custom wood accent wall, and an eat-in kitchen with adjoining dining area. While many updates have been started, this estate sale presents an exciting opportunity for the next owner to complete additional projects and make it truly their own. The fenced-in yard offers privacy and space for outdoor enjoyment, while the 2-car garage provides ample storage. Additional highlights include gas heat, central air, and a peaceful cul-de-sac location—ideal for those seeking both convenience and creativity.

| Total Rooms | 9 |
| Full Bath | 3 |
| # of Stories | |
| Year Build | 1980 |
| Lot Size | 1 to 5 Acres |
| Tax | 5299.00 |
| SQFT |
| Exterior | Vinyl |
| OtherRooms | Dining Room, Eat In Kitchen, Florida Room, Great Room, Laundry/Utility Room, Primary BR on 1st floor, Recreation/Family |
| AppliancesIncluded | Dryer, Refrigerator, Washer |
| Heating | Gas-Natural |
| Water | Private |
| Bedrooms | 3 |
| Half Bath | 0 |
| # of Stories | |
| Lot Dimensions | |
| # Units | |
| Tax Year | 2024 |
| Area | Upper Twp |
| ParkingGarage | Attached Garage |
| InteriorFeatures | Kitchen Center Island, Walk In Closet |
| Basement | Crawl Space |
| Cooling | Central |
| Sewer | Private |