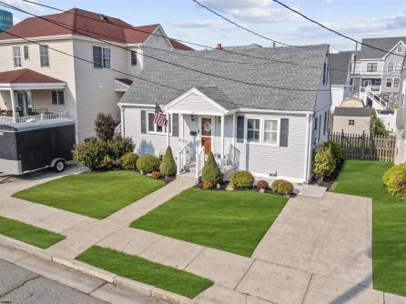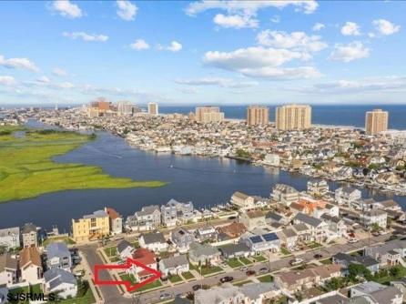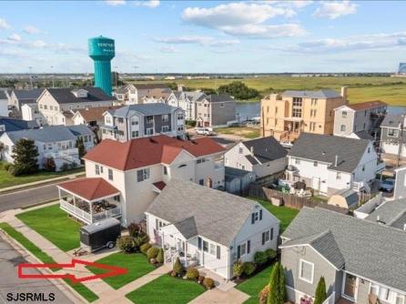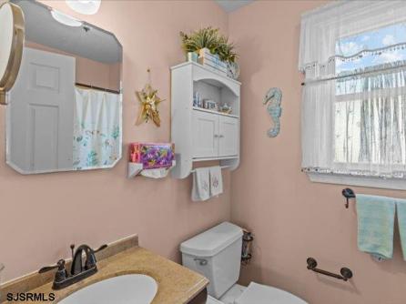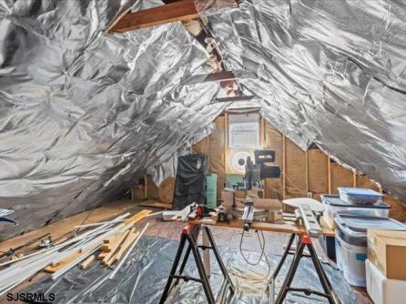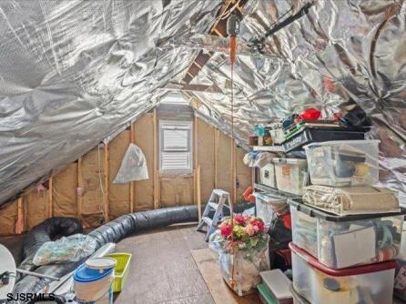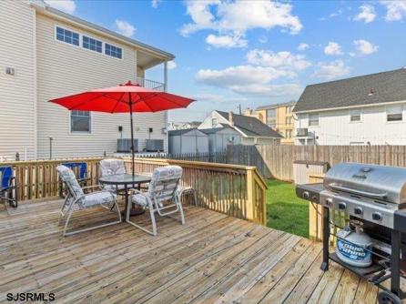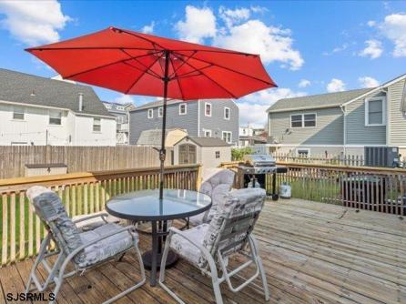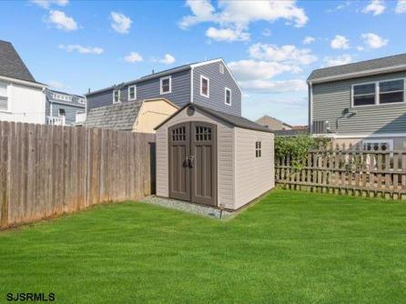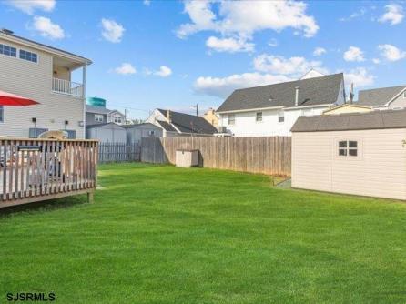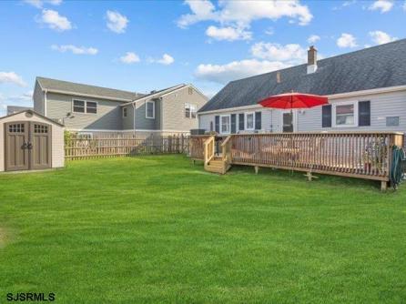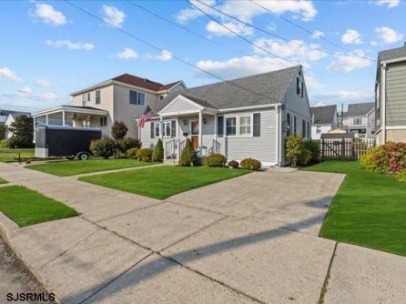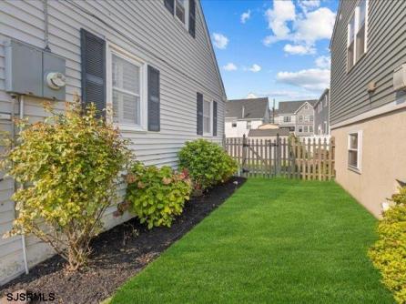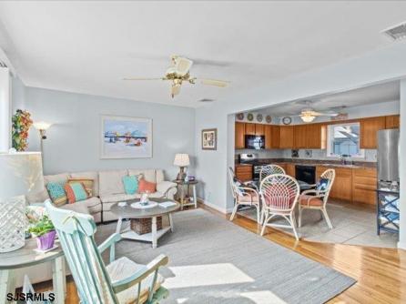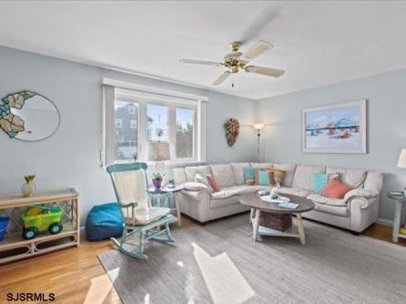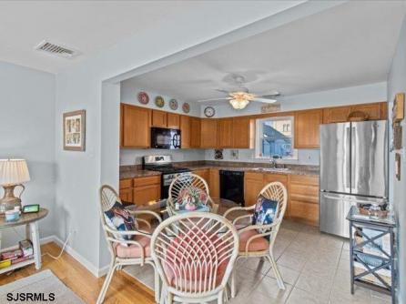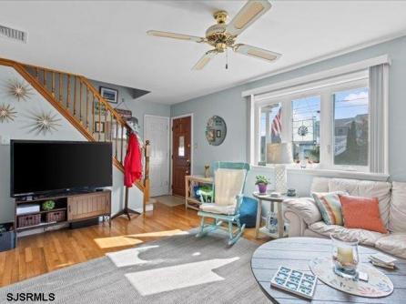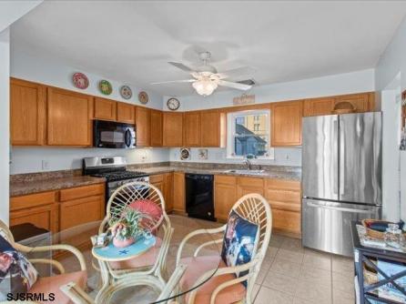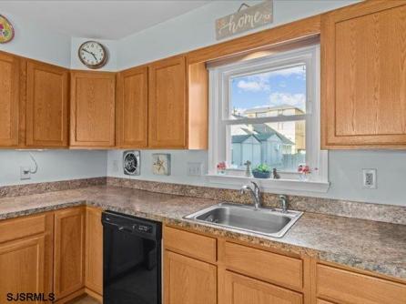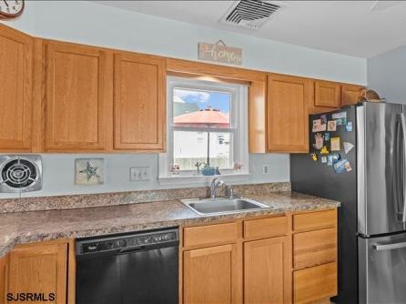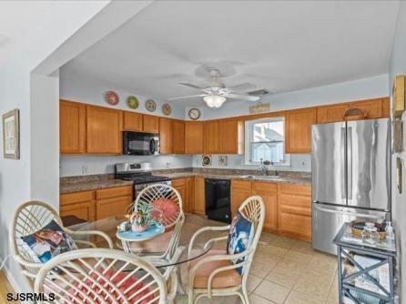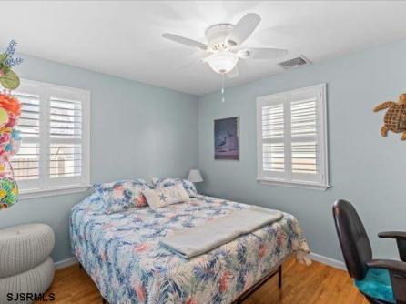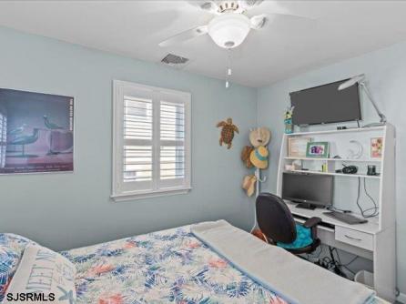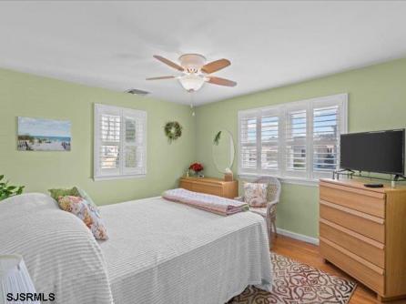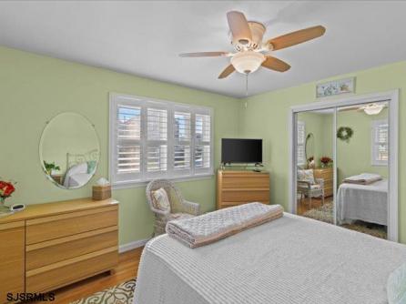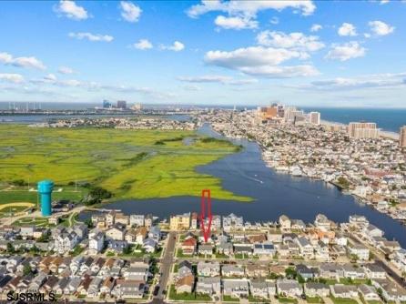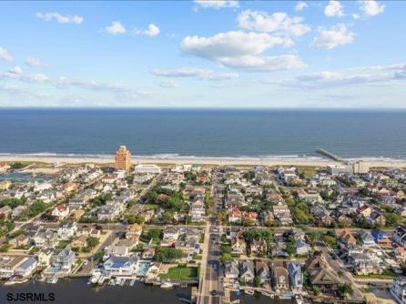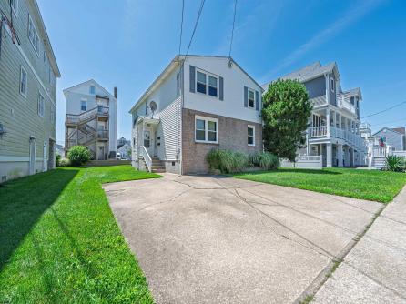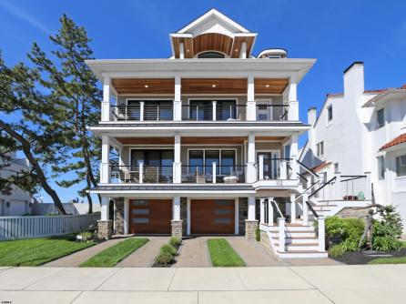Welcome to 121 N Suffolk—experience the best of Southern shore living in a charming single-family home close to the beach, boardwalk, and world-class casinos. This property is perfectly suited for first-time buyers, those looking to downsize, or savvy investors eager to secure a spot in a highly desirable location. Step inside and discover a thoughtfully designed residence with ample living space. Just finish the fully insulated 2nd Floor to have a possible 1200 square feet of living space. The light-filled living room provides a warm and welcoming atmosphere for relaxing with family or entertaining guests. Move easily into the well-appointed kitchen, where plenty of countertop space and natural sunlight create the perfect environment for preparing your favorite meals. Two inviting bedrooms offer restful spaces for a good night\'s sleep, each with easy access to a centrally located full bathroom. Whether you’re unwinding in the evening or starting the day, these private retreats deliver comfort and convenience at every turn. Set on a 3,978-square-foot lot, the home boasts a spacious backyard with plenty of room for outdoor gatherings, gardening, or creating your own play area. Enjoy summer afternoons barbecuing, quiet mornings with coffee, or evenings under the stars—all just steps from your door. The manageable lot size provides the ideal balance of outdoor enjoyment and easy upkeep. Location truly sets this property apart. Just moments away from the shore, you’ll enjoy quick access to sandy beaches, the excitement of the boardwalk, and the buzz of nearby casinos. Local amenities, inviting parks, and great dining options are all within easy reach, making everyday living a breeze. 121 N Suffolk presents an exceptional opportunity to enjoy the coastal living lifestyle. Move right in, update to your tastes, or take advantage of the spacious backyard. The potential is yours to explore. Ready to make the move to the Jersey Shore? Schedule your private tour today and experience the convenience, charm, and excitement this single-family home has to offer. Contact us now for more information or to arrange your personal showing
Listing courtesy of: Vylla Home - Atlantic City
The data relating to real estate for sale on this web site comes in part from the Broker Reciprocity Program of the South Jersey Shore Regional Multiple Listing Service. Some properties which appear for sale on this website may no longer be available because they are under contract, have sold or are no longer being offered for sale. Information is deemed to be accurate but not guaranteed. Copyright South Jersey Shore Regional Multiple Listing Service. All rights reserved.



