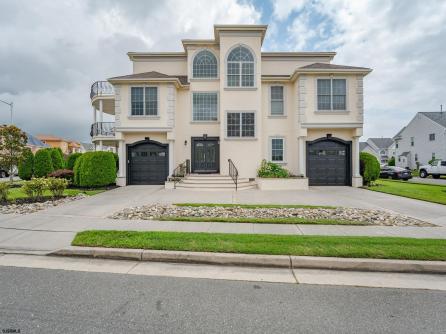
Theresa Maina 609-399-0076x145
3160 Asbury Avenue, Ocean City



$1,699,900

Mobile:
609-703-7725Office
609-399-0076x145Single Family
5
4
Located on a corner half-acre lot on one of Ventnor City\'s most desirable bayfront streets, this 5-bedroom, 4-bathroom home offers a well-designed living space. A vaulted foyer and residential elevator provide a grand and convenient entry. The first floor includes a flexible living area that can function as a second living room or optional fifth bedroom, with access to a side patio and bay views, plus a guest bedroom and full bathroom. The main level features a spacious living room that opens to a large balcony overlooking the bay, with a gas fireplace connecting the living and dining areas. The kitchen is outfitted with high-end appliances and a wet bar with a beverage fridge and built-in cabinetry. Two more bedrooms, two full bathrooms, and a laundry room with built-ins complete this level. The top floor is dedicated to the primary suite, which includes a sitting area, wet bar, two walk-in closets, a luxurious bathroom with soaking tub, and a private balcony with sweeping water views. Dual garages fit full-size SUVs with room for storage, and a driveway provides additional parking for three vehicles. This home offers bay views, flexible space, and a layout built for comfortable coastal living.

| Total Rooms | 14 |
| Full Bath | 4 |
| # of Stories | |
| Year Build | |
| Lot Size | Less than One Acre |
| Tax | 16720.00 |
| SQFT |
| Exterior | Stucco |
| ParkingGarage | Two Car |
| InteriorFeatures | Bar, Elevator, Kitchen Center Island, Smoke/Fire Alarm, Storage, Walk In Closet |
| AlsoIncluded | Blinds |
| Heating | Forced Air, Gas-Natural |
| HotWater | Gas |
| Sewer | Public Sewer |
| Bedrooms | 5 |
| Half Bath | 0 |
| # of Stories | |
| Lot Dimensions | |
| # Units | |
| Tax Year | 2024 |
| Area | Ventnor City |
| OutsideFeatures | Curbs, Deck, Porch, Sidewalks |
| OtherRooms | Den/TV Room, Dining Area, Eat In Kitchen, Great Room, Laundry/Utility Room, Primary BR on 1st floor |
| AppliancesIncluded | Dishwasher, Disposal, Dryer, Gas Stove, Microwave, Refrigerator, Self Cleaning Oven, Washer |
| Basement | Crawl Space |
| Cooling | Ceiling Fan(s), Central |
| Water | Public |