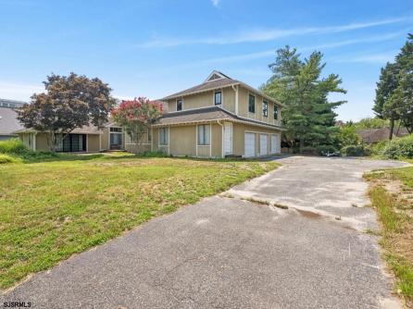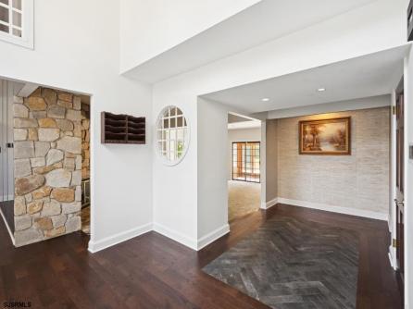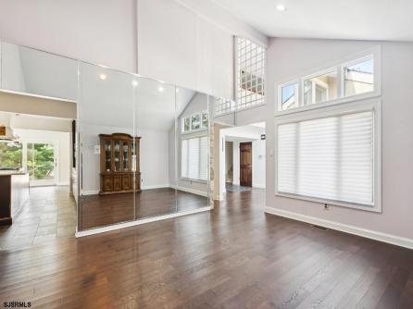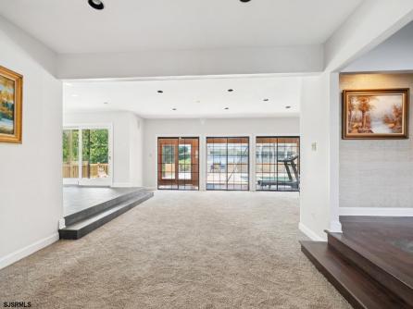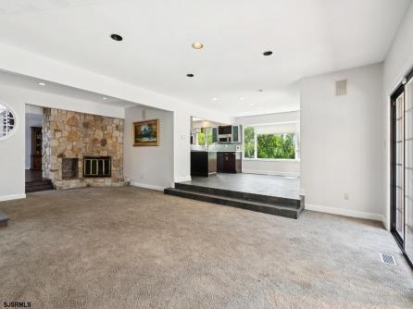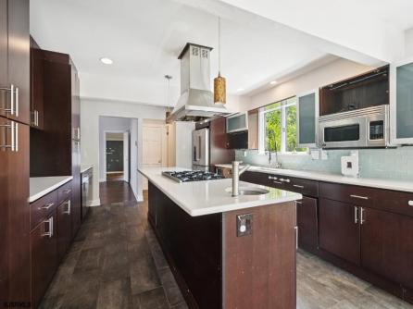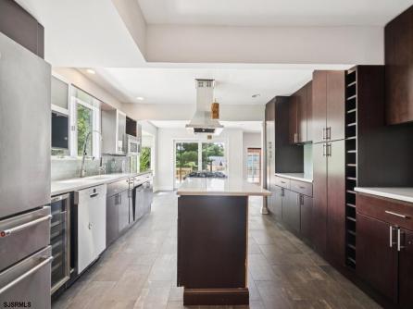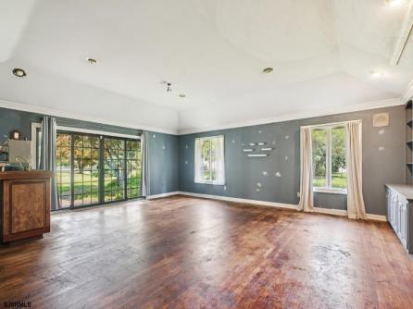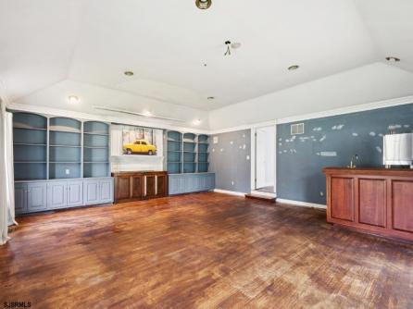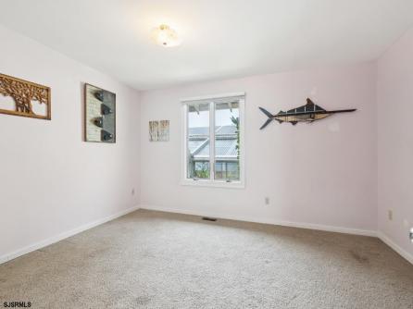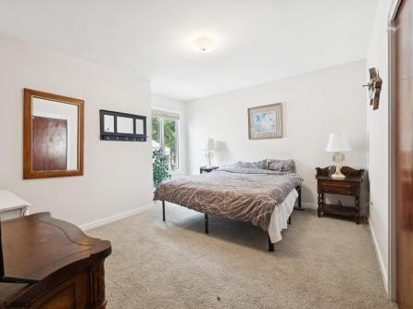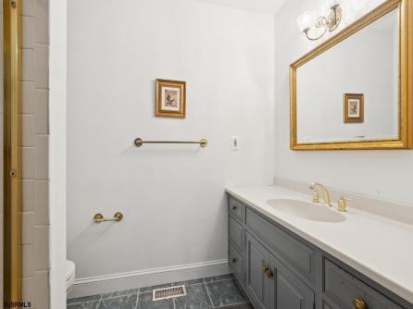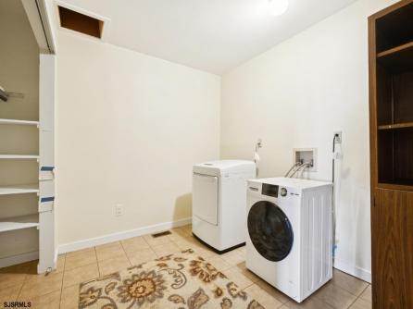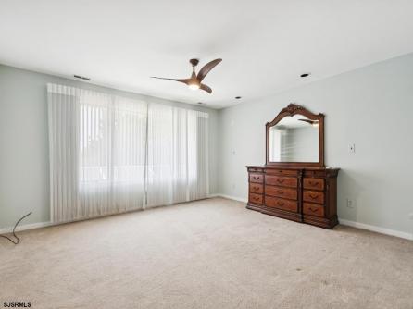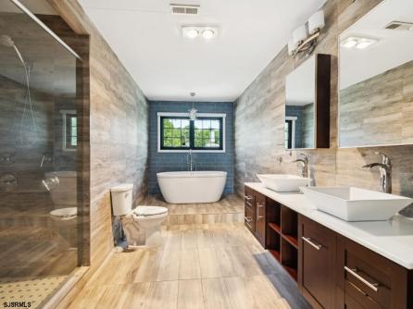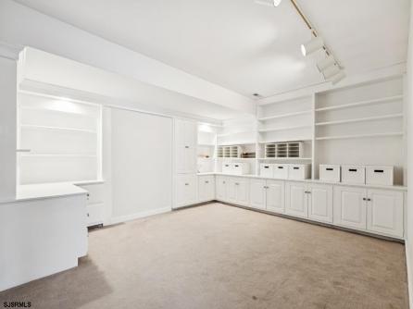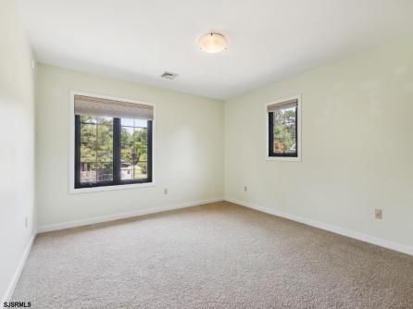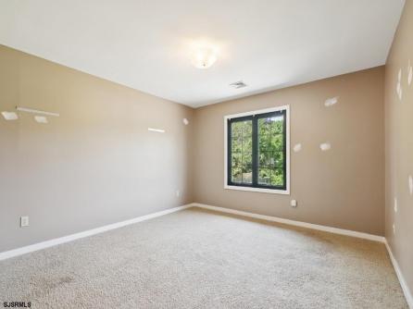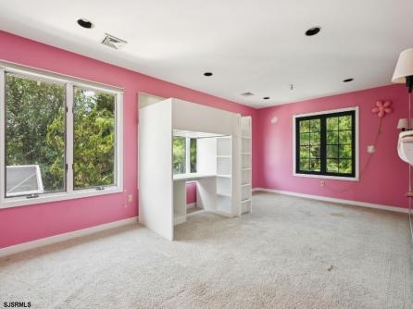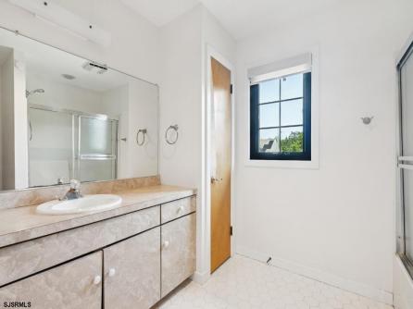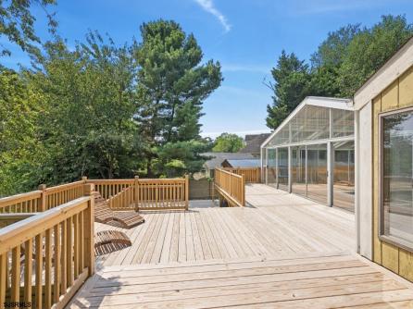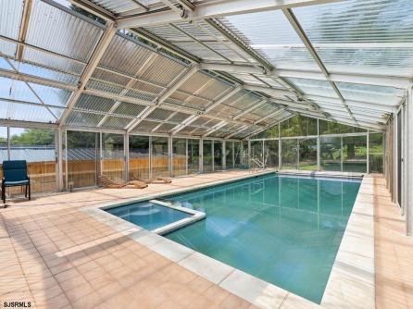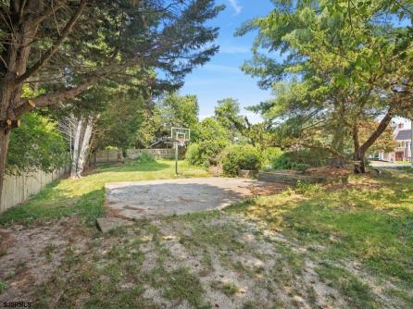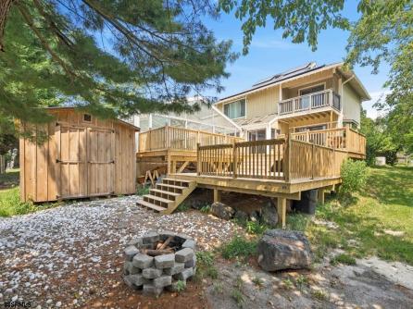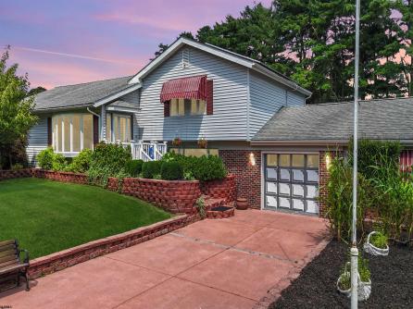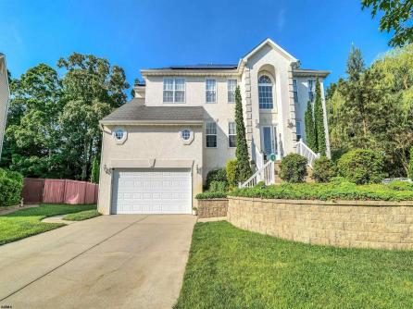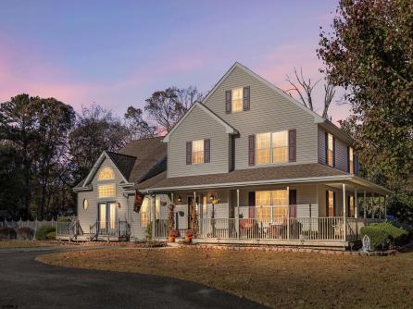

For Sale 506 Lazy, Absecon, NJ, 08201
My Favorites- OVERVIEW
- DESCRIPTION
- FEATURES
- MAP
- REQUEST INFORMATION
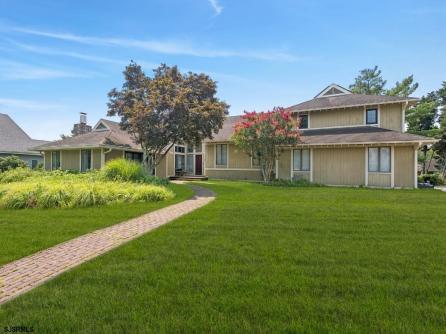
506 Lazy, Absecon, NJ, 08201
$700,000

-
Michelle Benson
-
Mobile:
609-425-5886 -
Office
609-399-0076
- listing #: 598983
- PDF flyer DOWNLOAD
- Buyer Agent Compensation: N/A
- 2 in 1 PDF flyer DOWNLOAD
-
Single Family
-
6
-
3
Welcome to this 5600+ square foot contemporary split level 6 bedroom home (on a double lot); located in the desirable neighborhood, Absecon on the Bay. An open foyer greets you upon entering this sprawling home. To the right, you will find a bonus room/office/play area and an attached 3 car extended garage (Tesla charging capability). To the left, a dining room features high ceilings and wraps around kitchen and a brightly lit family room. Also off the dining room is a grand living room/library featuring vaulted ceilings, a wet bar complete with Astra espresso maker and built-in custom bookshelves. In the kitchen, you will find high-end stainless steel appliances (Wolf, Viking, Bosch), an island, wine fridge and eat-in dining area. Off the kitchen there is a half bathroom and mud room. The family room highlights a wood-burning fireplace and floor to ceiling windows and doors leading out into a sun room (non-temperature controlled) looking onto the indoor/outdoor in-ground pool. Enlarged sliding glass doors lead out of the kitchen and on to an expansive multi-level deck (built in 2025 and approximately 2,000 sq ft) complete with a fire pit at the bottom level; absolutely perfect for entertaining. Sliding glass doors from the in-ground pool and sun room also provide access to the newly built deck. The in-ground pool provides the capability of year round utilization, due to the glassed-in sun room with a retractable roof (retraction is functional and AS-IS). Heading back into the house and up a few stairs you will find 2 bedrooms, a full bathroom and a walk-in laundry room. Continuing up to the next landing are another 3 bedrooms, a full bathroom and the primary ensuite. The primary ensuite offers an oasis as you walk into a spacious sitting room/office area complete with customized cabinets and shelving. The primary bedroom overlooks the pool and deck area complete with a Juliet balcony. There are also two walk-in closets and additional laundry. The primary bathroom highlights a soaking tub, standing shower, double vanity and has been completely updated. This expansive home is move-in ready, a must-see and located near major highways, Atlantic City and Faunce Landing/Absecon Creek. An enlarged outdoor shed (approx 1000 sq ft) highlights a golf simulator with impact screen (included in the home sale). There is a basketball court on the property as well! Property sits on a double lot (.3710 acres for 506 Lazy Lane and .2904 acres for the lot on right side), for a combined .6614 acres. There are also solar panels on the property.

| Total Rooms | 15 |
| Full Bath | 3 |
| # of Stories | |
| Year Build | |
| Lot Size | Less than One Acre |
| Tax | 12711.00 |
| SQFT |
| Exterior | Wood |
| ParkingGarage | Three or More Cars |
| InteriorFeatures | Kitchen Center Island, Walk In Closet |
| Basement | Crawl Space |
| Cooling | Central |
| Water | Public |
| Bedrooms | 6 |
| Half Bath | 1 |
| # of Stories | |
| Lot Dimensions | |
| # Units | |
| Tax Year | 2024 |
| Area | Absecon City |
| OutsideFeatures | Deck, Patio, Shed |
| OtherRooms | Dining Area, Great Room, Storage Attic |
| AppliancesIncluded | Dishwasher, Disposal, Gas Stove, Refrigerator |
| Heating | Gas-Natural |
| HotWater | Gas |
| Sewer | Public Sewer |
