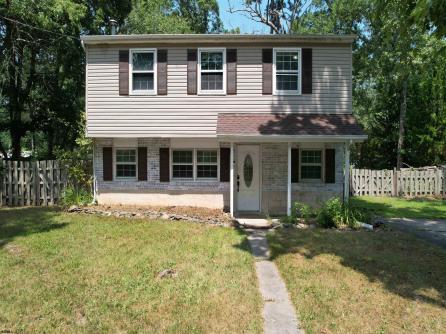
Linda Watts 609-391-0500x313
1670 Boardwalk, Ocean City



$329,900

Mobile:
609-230-6595Office
609-391-0500x313Single Family
3
1
Unique Style front to back split home design, Greet your guests in the lower living featuring a wood burning stove and half bath along with a side entry door off the laundry room, The middle level includes the family room with cathedral ceiling and sliders to a huge rear deck overlooking a huge fenced yard, Adjacent to living room is recently updated kitchen white shaker cabinets and granite countertops, The dining area off the kitchen also has sliders to the rear deck, The private upper level is where you\'ll find the bedroom and family bathroom.

| Total Rooms | 6 |
| Full Bath | 1 |
| # of Stories | |
| Year Build | 1976 |
| Lot Size | Less than One Acre |
| Tax | 5037.00 |
| SQFT |
| Exterior | Brick, Vinyl |
| ParkingGarage | None |
| InteriorFeatures | Cathedral Ceiling |
| Heating | Forced Air, Gas-Natural |
| Water | Public |
| Bedrooms | 3 |
| Half Bath | 1 |
| # of Stories | |
| Lot Dimensions | |
| # Units | |
| Tax Year | 2024 |
| Area | Galloway Twp |
| OutsideFeatures | Deck, Fenced Yard, Paved Road |
| OtherRooms | Dining Area, Dining Room, Eat In Kitchen, Laundry/Utility Room, Recreation/Family |
| Basement | Crawl Space |
| Cooling | Central |
| Sewer | Public Sewer |