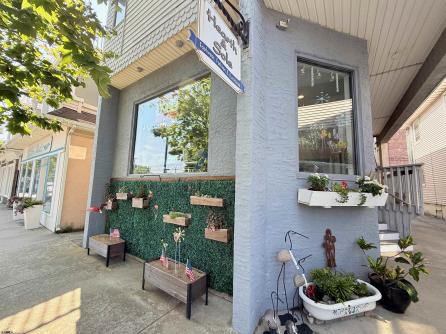
Linda Watts 609-391-0500x313
1670 Boardwalk, Ocean City



$450,000

Mobile:
609-230-6595Office
609-391-0500x3130
0
Modern Asbury Avenue commercial unit designed with both functionality and aesthetic excellence in mind. This approx 1200 sf storefront is conveniently located in Ocean City’s retail hub. This space combines open-concept design with strategic zoning, ensuring seamless traffic flow and optimal space utilization. The space is intuitively divided into three functional zones: a front retail/display area, a central customer interaction or sales zone, and a rear operations/storage or prep area. Each zone flows seamlessly into the next, making for easy movement and clear visual orientation. This units has recently been renovated, including HVAC, plumbing and electric. Property also includes ONE DEEDED PARKING SPACE along with a rear service door which provides direct access for deliveries and staff, ensuring front-of-house operations stay uninterrupted. The back area also includes a restroom, utility room with plumbing and electrical access, storage room and break space which can also be used as an office area or additional storage. Large front windows and an open layout allow for maximum visibility from the street and inside the store, promoting impulse visits and returning visitors. Take advantage of strong foot traffic generated by Ocean City’s iconic “Jon & Patty’s” restaurant as well as daily summer events including the adjacent weekly Farmers Market which all contribute to consistent visibility and customer flow. This is a rare raised storefront, mitigating flood concerns.

| Total Rooms | |
| Full Bath | 0 |
| # of Stories | |
| Year Build | |
| Lot Size | |
| Tax | 1630.00 |
| SQFT |
| OutsideFeatures | See Remarks |
| InteriorFeatures | Display Windows, Restroom, Storage |
| Cooling | Central |
| Water | Public |
| Bedrooms | 0 |
| Half Bath | 0 |
| # of Stories | |
| Lot Dimensions | |
| # Units | |
| Tax Year | 24 |
| Area | Ocean City/Central |
| ParkingGarage | 1 to 5 Spaces, Off Street, Other (See Remarks) |
| Heating | Forced Air, Gas-Natural |
| HotWater | Gas |
| Sewer | Public Sewer |