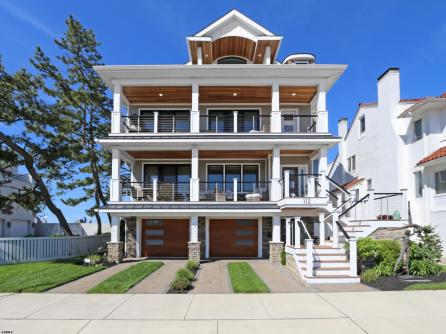
Denise Kelley 609-399-0076x125
3160 Asbury Avenue, Ocean City



$4,350,000

Mobile:
609-703-2706Office
609-399-0076x125Single Family
6
6
Price Improvement! Luxury coastal living in Ventnor, NJ. Welcome to your dream home in one of NJ\'s favorite shore towns. This custom home was built in 2022 and is the perfect blend of comfort, class and lifestyle. Boasting 6 large bedrooms and 6 1/2 bathrooms there is no shortage of space and unique finishing touches throughout. Sitting one house from the beach and balconies on all floors you can sit back and enjoy beautiful soul soothing views of the ocean, white sand and one of the finest boardwalks on the east coast. Designed with colorful landscaping and featuring a two garage, elevator, heated 35 foot pool with an incorporated whirlpool and an in pool sun deck. It\'s the perfect oasis where you can lounge, cool off, play, swim laps or work on your tan. A separate gas line for an outdoor grill, is the perfect touch. Finishing off the first level is a bonus social room, indoor shower, a changing room and two sets of sliding doors which take you to your backyard paradise! As you enter the house on the second floor you\'ll immediately notice the Open Concept comprising a cozy family room, dining area and gourmet kitchen. The kitchen is a true culinary sanctuary, with stunning quartz countertops, 10 foot island, custom wood cabinetry and oversized Wolf appliances, perfect for any chef. Finishing off this floor is a 1/2 bath and bedroom with ensuite bathroom. The third floor consists of four spacious bedrooms and a laundry area. 3 of these bedrooms have ensuite bathrooms and the 4th bedroom has access to a full bathroom directly across from it\'s entry door. The balcony can be accessed from the hallway as well as the two front rooms via sliding glass doors. The owners dream suite encompasses the entire 4th floor and is complimented by an additional atrium like office or sitting area as well as beverage area with sink and refrigerator. The large ensuite bathroom can be such a peaceful refuge with double sinks, commode room, custom cabinetry, an oversized steam shower, walk in closet and separate laundry room. The balcony accessed from the suite has the most amazing views and is the perfect spot to sip on your favorite beverage anytime of day. Call now to schedule your in person tour.

| Total Rooms | 10 |
| Full Bath | 6 |
| # of Stories | |
| Year Build | 2022 |
| Lot Size | Less than One Acre |
| Tax | 44018.00 |
| SQFT |
| Exterior | Fiber Cement Board Siding |
| ParkingGarage | Attached Garage, Auto Door Opener, Two Car |
| InteriorFeatures | Elevator, Kitchen Center Island, Sauna, Security System, Smoke/Fire Alarm, Storage, Walk In Closet |
| Basement | Slab |
| Cooling | Attic Fan, Gas, Multi-Zoned |
| Water | Public |
| Bedrooms | 6 |
| Half Bath | 1 |
| # of Stories | |
| Lot Dimensions | |
| # Units | |
| Tax Year | 2024 |
| Area | Ventnor City |
| OutsideFeatures | Fenced Yard, Pool-In Ground, Porch, Sprinkler System, Whirlpool/Spa |
| OtherRooms | Den/TV Room, Dining Area |
| AppliancesIncluded | Burglar Alarm, Dishwasher, Disposal, Dryer, Gas Stove, Microwave, Refrigerator, Self Cleaning Oven, Washer |
| Heating | Forced Air, Gas-Natural, Multi-Zoned |
| HotWater | Tankless-gas |
| Sewer | Public Sewer |