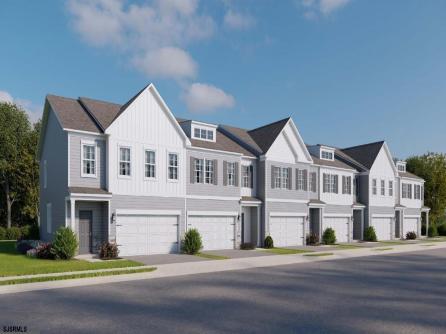
Margarita Kobilianets 609-399-0076x119
3160 Asbury Avenue, Ocean City



$489,990

Mobile:
609-674-3417Office
609-399-0076x119Condo
4
2
END UNIT TOWN HOME!! This home is available for sale and will be ready for Fall Move-In! Come explore America\'s #1 Home Builder\'s newest community in Cape May County -- Coastal Crossing! Coastal Crossing offers the opportunity to own a new construction, luxury two-story townhome in Cape May County, just 2 miles from the Jersey Shore Beaches and 8.8 miles from Stone Harbor. This community will feature top amenities such as pickleball courts, barbecue pits with tables, and a tot lot and playground area. Its location off Rt.9 and only 1.5 miles to the Garden State Parkway makes commuting a breeze. Not to mention, Coastal Crossing is within 15 miles of some of New Jersey’s most beautiful beaches. You can spend the day soaking up the sun, swimming or walking on the boardwalk in Wildwood! With being only a short drive to the Washington Street Mall, Congress Hall, downtown Stone Harbor, the Cape May Zoo, and the Atlantic City Airport, this community has something to offer for everyone. Living at Coastal Crossing will offer residents to enjoy coastal, slower paced living, with their pick of shore town. The Crofton by D.R. Horton, interior unit is a stunning new construction townhome plan featuring 2,300+ square feet of living space, 4 bedrooms, 2.5 baths and a 2-car garage. The convenience of townhome living meets the amenities of a single-family home with the Crofton. The main level eat-in kitchen with large pantry and modern island opens up to an airy, bright dining and living room. The upper-level features 4 bedrooms, all with generous closet space, a hall bath, upstairs laundry, and spacious owner’s suite that highlights a large walk-in closet and owner’s bath with double vanity. Our homes include upgrades such as quartz countertops, stainless steel appliances, upgraded flooring, recessed lighting and popular cabinetry styles. To top it all off, these homes come complete with America’s Smart Home Technology and a New Home Warranty. Find the quality of life you’ve been looking for at a value you will appreciate from America\'s #1 Home Builder! Schedule your appointment today!! **Photos may vary on floor plan**

| Total Rooms | 6 |
| Full Bath | 2 |
| # of Stories | Two |
| Year Build | 2025 |
| Lot Size | |
| Tax | |
| SQFT |
| Exterior | Vinyl |
| OtherRooms | Dining Area, Dining Room, Eat In Kitchen |
| Cooling | Central |
| Sewer | Public Sewer |
| Bedrooms | 4 |
| Half Bath | 1 |
| # of Stories | Two |
| Lot Dimensions | |
| # Units | |
| Tax Year | 2025 |
| Area | Middle Twp |
| ParkingGarage | Two Car |
| Heating | Forced Air, Gas-Natural |
| Water | Public Water |