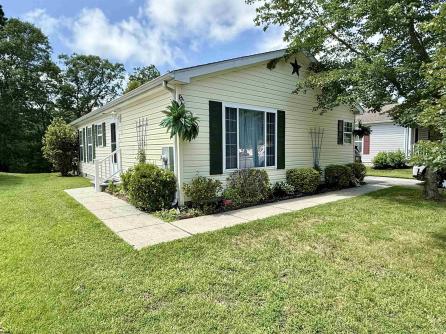
Theresa Maina 609-399-0076x145
3160 Asbury Avenue, Ocean City



$225,000

Mobile:
609-703-7725Office
609-399-0076x145Mobile Home w/o Land
2
2
Welcome to 35 Knollwood Drive, a beautifully updated home nestled in The Fairways at Mays Landing, one of Atlantic County’s premier 55+ communities. This 2 bedroom, 2 bath home has been thoughtfully upgraded with a brand new roof, new HVAC system, new flooring, a brand new back deck, and a new sliding glass door that fills the space with natural light and offers easy access to your private outdoor oasis. Inside, the home features a spacious living room with tall ceilings and oversized windows, and an open kitchen with generous counter space and a bar-height seating area. The master bedroom has a large walk-in closet and private full bath, while the second bedroom includes another sizable closet and direct access to the deck. The attached one-car garage provides convenient inside access, perfect for those rainy days. And let’s talk about location: Backing up to the 456-acre Hamilton Preserve, you’ll enjoy daily visits from deer and birds from the peace of your back deck. In the evenings, extend the electric awning, relax, and take in the tranquility of nature. Lot rent includes real estate taxes, snow and trash removal, clubhouse membership, and access to a fitness center, indoor pool, library, billiards room, and year-round social events. All buyers must receive park approval. This home is move-in ready and packed with upgrades—schedule your showing today!

| Total Rooms | 6 |
| Full Bath | 2 |
| # of Stories | |
| Year Build | 2002 |
| Lot Size | Less than One Acre |
| Tax | 1.00 |
| SQFT |
| Exterior | Vinyl |
| ParkingGarage | Attached Garage, Auto Door Opener, One Car |
| InteriorFeatures | Skylight(s), Storage, Walk In Closet |
| Basement | Crawl Space |
| Cooling | Ceiling Fan(s), Central, Electric |
| Water | Public |
| Bedrooms | 2 |
| Half Bath | 0 |
| # of Stories | |
| Lot Dimensions | |
| # Units | |
| Tax Year | |
| Area | Hamilton Twp |
| OutsideFeatures | Curbs, Deck, Shed, Sprinkler System |
| OtherRooms | Dining Area, Eat In Kitchen, Laundry/Utility Room, Primary BR on 1st floor |
| AppliancesIncluded | Dishwasher, Dryer, Microwave, Refrigerator, Self Cleaning Oven, Washer |
| Heating | Forced Air, Gas-Natural |
| HotWater | Gas |
| Sewer | Public Sewer |