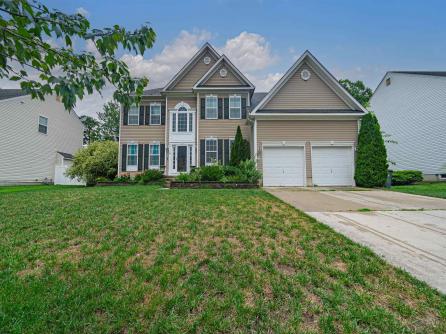
Mary Kuchka 609-399-0076x133
3160 Asbury Avenue, Ocean City



$525,000

Mobile:
609-576-2790Office
609-399-0076x133Single Family
4
2
Welcome to this beautifully maintained custom home in the sought-after Cedar Point community! Boasting over 3,000 sq ft of living space, this expansive 4-bedroom, 2.5-bath home offers a spacious and thoughtful layout with two staircases, 9-foot ceilings, and a full basement—ideal for a media room, gym, or playroom. Step into the inviting family room featuring a cozy gas fireplace, perfect for gatherings. The formal living and dining rooms provide elegant spaces for entertaining, while a bright and open concept layout connects the living areas seamlessly. The heart of the home is the gourmet kitchen, complete with granite countertops, 42” rich wood cabinetry, a center island, stainless steel appliances, and a built-in desk area. Whether you\'re cooking or entertaining, this kitchen is sure to impress. Generously sized bedrooms including a spacious primary suite with a walk-in closet and en-suite bath. The exterior is professionally landscaped and ready to enjoy. Don\'t miss this opportunity to own one of the largest custom homes in Cedar Point!

| Total Rooms | 12 |
| Full Bath | 2 |
| # of Stories | |
| Year Build | 2011 |
| Lot Size | Less than One Acre |
| Tax | 9576.00 |
| SQFT |
| Exterior | Vinyl |
| ParkingGarage | Attached Garage, Auto Door Opener, Two Car |
| InteriorFeatures | Carbon Monoxide Detector, Cathedral Ceiling, Kitchen Center Island, Security System, Smoke/Fire Alarm, Storage, Walk In Closet |
| Basement | 6 Ft. or More Head Room, Finished, Full, Heated, Inside Entrance |
| Cooling | Ceiling Fan(s), Central, Multi-Zoned |
| Water | Public |
| Bedrooms | 4 |
| Half Bath | 1 |
| # of Stories | |
| Lot Dimensions | |
| # Units | |
| Tax Year | 2024 |
| Area | Hamilton Twp |
| OutsideFeatures | Patio, Paved Road, Sidewalks, Sprinkler System |
| OtherRooms | Breakfast Nook, Den/TV Room, Dining Room, Eat In Kitchen, Laundry/Utility Room, Library/Study, Pantry, Recreation/Family, Storage Attic |
| AppliancesIncluded | Dishwasher, Disposal, Dryer, Gas Stove, Microwave, Refrigerator, Self Cleaning Oven, Washer |
| Heating | Forced Air, Gas-Natural, Multi-Zoned |
| HotWater | Gas |
| Sewer | Public Sewer |