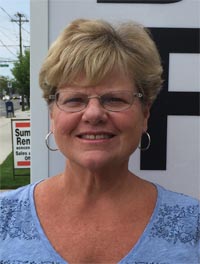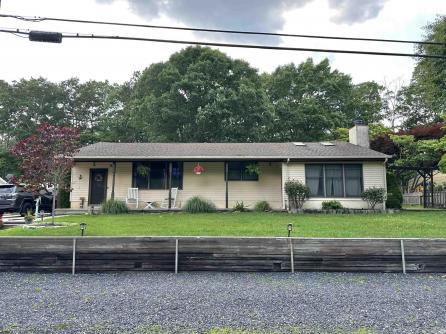
Joan S. Spencer 609-391-1330x422
1330 Bay Avenue, Ocean City



$339,999

Mobile:
609-204-3027Office
609-391-1330x422Single Family
3
2
Discover this expansive ranch-style home situated in the desirable Pinehurst section.As you approach , you\'re greeted by a spacious front porch that invites you to relax and unwind.Upon entering the home , you\'re welcomed by a generously sized family room that seamlessly connects to the kitchen, creating an inviting space for family gatherings and entertaining. The beautifully appointed kitchen features stainless steel appliances and an abundance of cabinets for ample storage. The bright and airy living room is enhanced by oversized windows that invite natural light. This home includes two spacious bedrooms and a full bath conveniently located in the hallway. A generously sized laundry and utility room adds to the functionality of the space. The oversized sunken family room, complete with a wet bar and fireplace, boasts vaulted ceilings with stunning beams, creating an inviting atmosphere for gatherings. Retreat to the master bedroom suite, which ensures privacy and includes an updated bathroom featuring a beautifully tiled shower. The oversized garage is an essential addition, providing extra storage and convenience. The fenced-in yard offers endless possibilities for entertaining and relaxation. Conveniently located near the parkway, shopping centers, hospital, and Stockton College, this home is perfectly positioned for both comfort and accessibility. This charming property is equipped with efficient gas heating and central air conditioning, ensuring comfort in every season. Situated on a generously sized lot, it offers ample outdoor space for a variety of activities, whether you’re looking to entertain guests or simply enjoy the tranquility of your surroundings. some of the photos have been virtually staged to highlight the home\'s potential and inspire your imagination for design possibilities .

| Total Rooms | 8 |
| Full Bath | 2 |
| # of Stories | |
| Year Build | 1950 |
| Lot Size | Less than One Acre |
| Tax | 4453.00 |
| SQFT |
| OutsideFeatures | Fenced Yard |
| OtherRooms | Den/TV Room, Eat In Kitchen, Great Room, Laundry/Utility Room, Recreation/Family |
| Basement | Crawl Space |
| Cooling | Central |
| Sewer | Public Sewer |
| Bedrooms | 3 |
| Half Bath | 0 |
| # of Stories | |
| Lot Dimensions | |
| # Units | |
| Tax Year | 2024 |
| Area | Galloway Twp |
| ParkingGarage | Attached Garage |
| InteriorFeatures | Carbon Monoxide Detector, Cathedral Ceiling, Storage |
| Heating | Gas-Natural |
| Water | Public |