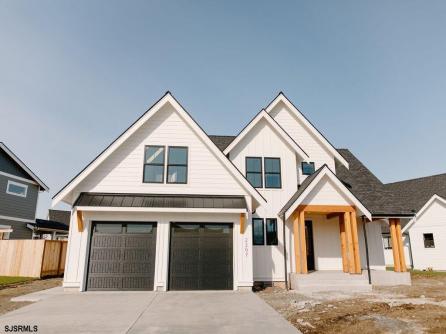
James Gray Haenn 609-399-0076x138
3160 Asbury Avenue, Ocean City



$599,000

Mobile:
215-421-7609Office
609-399-0076x138Single Family
4
2
*******New Construction to Start 10/1/25 due to protection of endangered wildlife.********Once started approximate 6 Month Build Timeframe. Welcome Home to your Brand-New Farmhouse featuring a private Oasis on 4.71 Secluded Acres in Historic Mays Landing yet seconds away to AC Expressway and Major attractions of the Jersey Shore. House will be set far back 300 Feet off Wrangleboro Rd. Builder provided Farmhouse Rendering which is the proposed style Home to be stick built. Upgrades and Amenities will be provided by seller, and pictures are not the actual home or any included finishes/amenities of home. Buyer to secure a construction loan. Qualified and interested buyers can set up a meeting w/ builder thru agent. Great Open Floorplan w/ sought after 1st Floor Master Bedroom Full Specs & Features Basic Features Bedrooms : 4 Baths : 2.5 Stories: 2 Garages: 2 car Dimension Depth : 54\' Height : 30\' 4\" Width : 54\' Area Total : 2266 sq/ft Bonus : 299 sq/ft Garage : 558 sq/ft Main Floor : 1476 sq/ft Porch : 241 sq/ft Upper Floor : 790 sq/ft * Total Square Footage typically only includes conditioned space and does not include garages, porches, bonus rooms, or decks. Ceiling Bonus Ceiling : 8\' Garage Ceiling : 8\' Main Ceiling : 9\' Upper Ceiling Ft : 8\' Roof Primary Pitch : 10/12 Roof Framing : Truss Secondary Pitch : 12/12 Exterior Wall Framing Framing : 2x6 Bedroom Features Main Floor Master Bedroom Split Bedrooms Upstairs Bedrooms Walk In Closet Kitchen Features Breakfast Nook Kitchen Island Walk In Pantry Cabinet Pantry Additional Room Features Great Room Living Room Main Floor Laundry Garage Features Front Entry Garage Entryway Friend S Entry Outdoor Spaces Covered Front Porch Covered Rear Porch

| Total Rooms | 9 |
| Full Bath | 2 |
| # of Stories | |
| Year Build | |
| Lot Size | 1 to 5 Acres |
| Tax | 1571.00 |
| SQFT |
| Exterior | Vinyl |
| AppliancesIncluded | Dishwasher, Gas Stove, Microwave, Refrigerator |
| Cooling | Central |
| Water | Well |
| Bedrooms | 4 |
| Half Bath | 1 |
| # of Stories | |
| Lot Dimensions | |
| # Units | |
| Tax Year | 2025 |
| Area | Hamilton Twp |
| ParkingGarage | Attached Garage, Two Car |
| Heating | Forced Air, Gas-Natural |
| HotWater | Gas |
| Sewer | Septic |