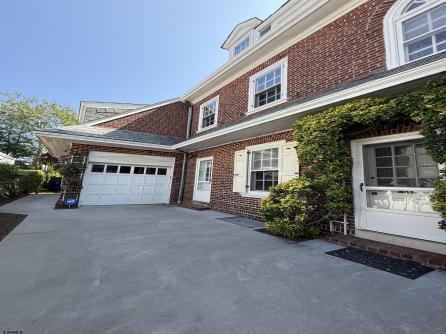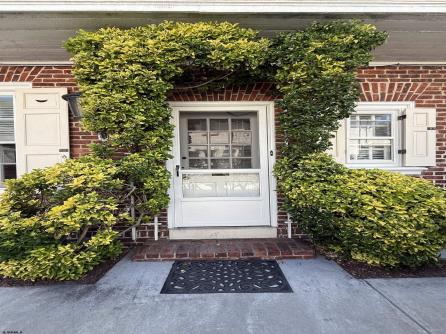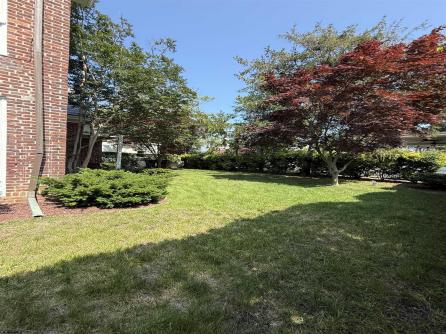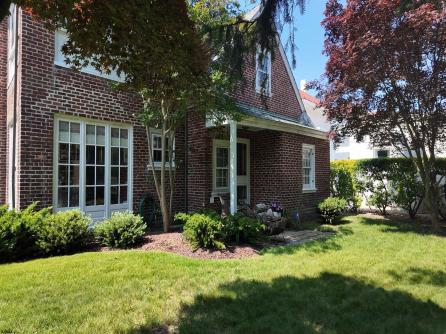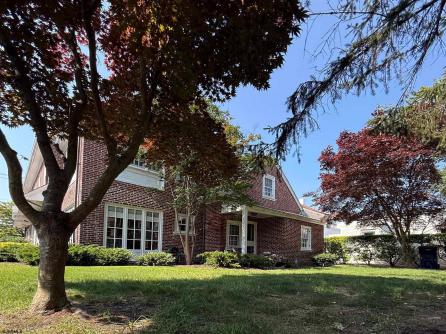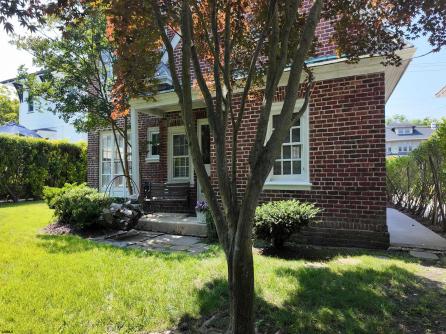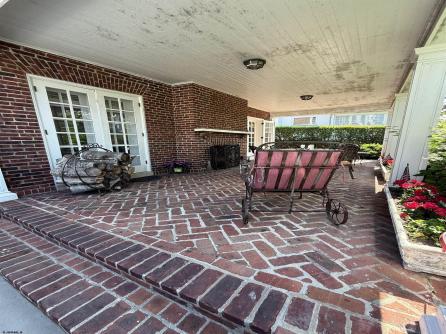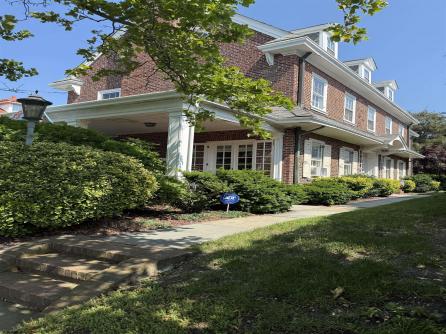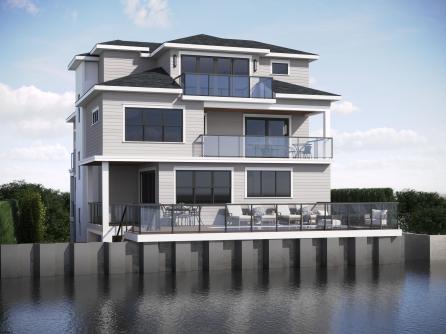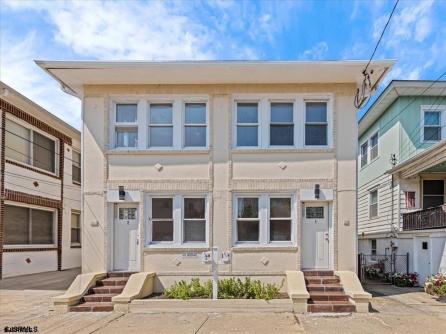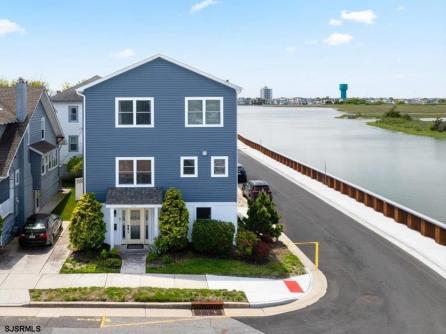

For Sale 5904 Ventnor, Ventnor, NJ, 08406
My Favorites- OVERVIEW
- DESCRIPTION
- FEATURES
- MAP
- REQUEST INFORMATION
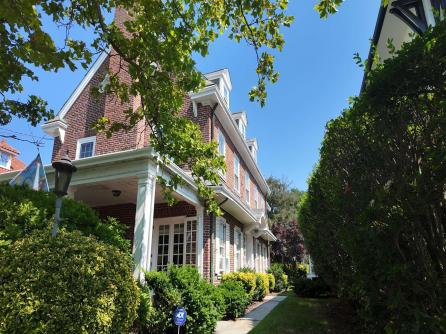
5904 Ventnor, Ventnor, NJ, 08406
$1,895,000

-
Evelyn "Evie" Schweibinz
-
Office
609-399-0076
- listing #: 597816
- PDF flyer DOWNLOAD
- Buyer Agent Compensation: N/A
- 2 in 1 PDF flyer DOWNLOAD
-
Single Family
-
7
-
3
Professional photos and room dimensions coming soon. Step into timeless coastal elegance in the heart of historic St. Leonard’s Tract, one of Ventnor’s most coveted neighborhoods where classic charm meets grand-scale living. This stately red brick beauty, dating back to 1920, rests on an oversized 60x115 lot and offers nearly 6500 square feet of well-preserved tradition and modern potential—perfectly poised for a buyer with vision, style, and a love for entertaining. From the moment you enter the welcoming brick front porch, you\'ll feel the warmth of this generational home. Inside, discover: 7 spacious bedrooms and 3.5 baths. Four original wood-burning fireplaces, including one in the gracious living room. A formal dining room made for gathering, and a sun-soaked breakfast nook with views of the grounds. The kitchen located in the heart of the home has custom details, original built-ins and thoughtful flow for hosting with it\'s own set of stairs (snack stairs) A library/den and bonus spaces perfect for a home office or guests. Upstairs, the oversized owner’s suite anchors the private living quarters, with ample additional bedrooms ideal for extended family or weekend visitors. Outdoor features include a deep driveway fitting 3–4 cars, a heated garage, patio, deck, and space that easily accommodates a future pool or garden sanctuary. Located just 3 blocks to the beach and boardwalk and moments to Ventnor’s beloved shops, restaurants, and nightlife. Additional Highlights: Original hardwood flooring and tile throughout. Classic architectural details like cedar closets and built-ins. Enclosed porch and sprinkler system. Don’t miss your chance to own a piece of Ventnor’s legacy—where timeless architecture, walk-to-the-beach living, and grand potential come together in perfect harmony.

| Total Rooms | 14 |
| Full Bath | 3 |
| # of Stories | |
| Year Build | |
| Lot Size | Less than One Acre |
| Tax | 18787.00 |
| SQFT |
| Exterior | Brick |
| ParkingGarage | One Car |
| InteriorFeatures | Cedar Closet |
| AlsoIncluded | See Remarks |
| Heating | Gas-Natural, Radiator |
| Water | Public |
| Bedrooms | 7 |
| Half Bath | 1 |
| # of Stories | |
| Lot Dimensions | |
| # Units | |
| Tax Year | 2024 |
| Area | Ventnor City |
| OutsideFeatures | Patio, Sprinkler System |
| OtherRooms | Breakfast Nook, Den/TV Room, Dining Area, Eat In Kitchen, Laundry/Utility Room |
| AppliancesIncluded | Dishwasher, Disposal, Dryer, Gas Stove, Microwave, Refrigerator, Washer |
| Basement | 6 Ft. or More Head Room, Partial |
| Cooling | Ceiling Fan(s) |
| Sewer | Public Sewer |
