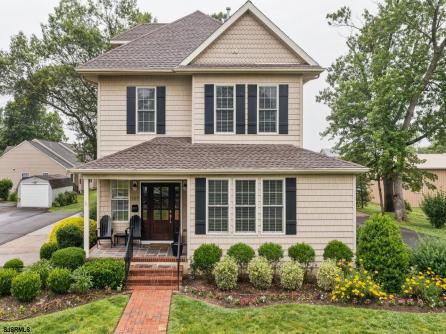
Patricia Moss 609-399-0076x103
3160 Asbury Avenue, Ocean City



$549,900

Mobile:
609-335-4616Office
609-399-0076x103Single Family
3
2
Open House Saturday, June 21st from 12-2:30. Come see Colwell! The moment you walk through the front door of this 3 story home, you’ll be met with one of the most unique, open floor plan layouts, you’ve ever seen! The first floor is ideal for entertaining, with high ceilings and beautiful, BIRCH, hardwood floors that shine even brighter with so many windows to allow for natural sunlight. As you walk past your kitcheng54 (featuring upgraded marble countertops, subway tile backsplash and stainless steel appliances) you’ll enter the tiled hallway, to your half bath, your laundry room and last but not least, a gorgeous additional living area (can be used as a porch, office, play room/rec room) that ultimately leads to the backyard (featuring a 2 car detached garage and a wrap around driveway) Upstairs all 3 bedrooms are BIG (with high ceilings) and the masters boasts of a walk-in closet. The rarity, the 3rd floor, (as if you needed more space) offers a multitude of opportunities and could even be a 4th bedroom?? The basement is partially finished with its own kitchenette! There’s opportunity there, too..There’s OPPORTUNITY EVERYWHERE. You can\'t miss Colwell! See ya Saturday!

| Total Rooms | 8 |
| Full Bath | 2 |
| # of Stories | |
| Year Build | |
| Lot Size | Less than One Acre |
| Tax | 8429.00 |
| SQFT |
| Exterior | Vinyl |
| Basement | 6 Ft. or More Head Room, Partially Finished |
| Cooling | Ceiling Fan(s), Central |
| Water | Public |
| Bedrooms | 3 |
| Half Bath | 1 |
| # of Stories | |
| Lot Dimensions | |
| # Units | |
| Tax Year | 2024 |
| Area | Hammonton Town |
| ParkingGarage | Detached Garage, Two Car |
| Heating | Gas-Natural |
| HotWater | Gas |
| Sewer | Public Sewer |