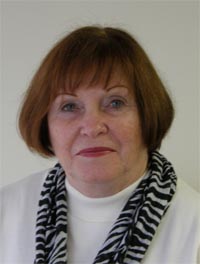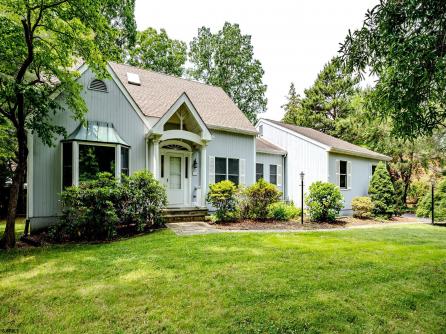
Patricia Moss 609-399-0076x103
3160 Asbury Avenue, Ocean City



$485,000

Mobile:
609-335-4616Office
609-399-0076x103Single Family
3
2
Welcome to this custom-built 2-story home set on nearly half an acre in the heart of Erma. Featuring a vaulted living room with exposed beams and a brick wood-burning fireplace, this inviting property offers warmth, space, and character throughout. The kitchen includes a center island, gas range, and open flow to the dining area. Step outside to a backyard deck with a natural gas grill hookup — perfect for outdoor cooking and casual gatherings. Additional features include a central vacuum system, solar panel system (PPA), leveled hardscaping, 240V electric panel upgrade, and a garage for additional storage or workspace. Ideally located just minutes from Cape May beaches, wineries, and local amenities — a great blend of privacy and coastal convenience.

| Total Rooms | 12 |
| Full Bath | 2 |
| # of Stories | |
| Year Build | 1989 |
| Lot Size | Less than One Acre |
| Tax | 6565.00 |
| SQFT |
| Exterior | Wood |
| ParkingGarage | Attached Garage, Auto Door Opener, One Car |
| InteriorFeatures | Carbon Monoxide Detector, Cathedral Ceiling, Kitchen Center Island, Smoke/Fire Alarm, Storage |
| AlsoIncluded | Curtains |
| Heating | Baseboard |
| HotWater | Electric |
| Sewer | Public Sewer |
| Bedrooms | 3 |
| Half Bath | 1 |
| # of Stories | |
| Lot Dimensions | |
| # Units | |
| Tax Year | 2024 |
| Area | Lower Twp |
| OutsideFeatures | Deck, Fenced Yard, Shed |
| OtherRooms | Den/TV Room, Dining Room, Eat In Kitchen, Laundry/Utility Room |
| AppliancesIncluded | Central Vacuum, Dishwasher, Dryer, Gas Stove, Microwave, Refrigerator, Washer |
| Basement | Crawl Space |
| Cooling | Central |
| Water | Well |